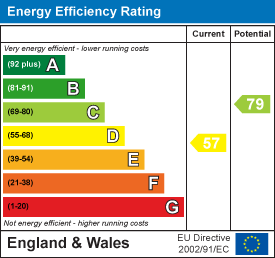.png)
12 Market Place
Oundle
Peterborough
PE8 4BQ
Woodnewton
Asking Price £699,000 Sold (STC)
4 Bedroom House
- A lovely family home
- Superb annex / garden studio
- Front and rear gardens
- Plenty of parking
- Great live-in kitchen / dining room
- Popular village with good access to Oundle and Stamford
AN ATTRACTIVE & COMFORTABLE VILLAGE HOME WITH FOUR BEDROOMS, LOVELY GARDENS AND A SUPERB GUEST ANNEX / OFFICE, SET CONVENIENTLY FOR ACCESS TO OUNDLE & STAMFORD
Hill House has evolved over the decades. It is has been extended relatively recently to create a very comfortable family home with a layout suitable for today’s way of life. There are large and light reception rooms, a fabulous kitchen / breakfast room which is open plan to the dining room and on the first floor, four double bedrooms and two bathrooms. With good gardens to the front and rear, a superb home office / guest annex, and plenty of parking, this lovely home offers something for everyone.
The front door opens to the hall, besides which is the walk-in cloakroom which is shelved and has coat hooks, shoe racks providing an enviable amount of storage. To the left is a comfortable reception room with large windows and a fine parquet floor. This is a fabulous family room. It has a connecting door to the kitchen, making it an ideal playroom for young children, or perhaps a formal dining room.
The main sitting room is a superb size, with a large window to the front, an attractive fireplace housing a wood burning stove and has elegant cupboards and shelving to either side. There is a large opening to the dining room which in turn is open to the kitchen, creating a large and sociable hub to the home. Bi-fold doors open to the garden. The limestone floor flows into the kitchen area, which is fitted with an extensive range of wall and base units with granite and hardwood worksurfaces and a breakfast bar. The Belfast sink has the integrated dishwasher adjacent. A contrasting dresser unit is set across the room beside which is the space and plumbing for an American style fridge freezer. There is a walk-in pantry.
The utility room offers ample space for the family pets and clobber, along with the usual appliances. A door opens to the garden and a second door leads into the guest WC.
The first-floor landing is approached via stairs from the hall. There is access to each of the four bedrooms, three of which are superb double rooms with views over the gardens. The principal bedroom has a well-appointed ensuite shower room with twin wash basins on the vanity surface. The other bedrooms are served by the family bathroom which offers a free-standing bath, a shower cubicle, wash basin and WC.
Hill House is set along a shared, gravelled drive, serving two other properties, one of which is set before reaching Hill House and the other, is beyond. The house is on the right of the drive and to the left there is plenty of parking, a good sized, lawned front garden, with mature hedges providing shelter. A couple of raised beds are set for cultivation and the apple tree is productive.
Within this area of garden is a fabulous, high quality guest annex / studio, which offers great home office space, playroom or overflow accommodation, with ensuite shower / WC.
There is also parking beside the house and a gate leads through to the rear garden. A shingled path runs to the patio set beside the dining room bi-fold doors, almost extending the accommodation on a fine day. A step leads up to the large lawn which has beautifully planted shrub beds to the side and rear. The garden is enclosed with timber fencing.
Energy Efficiency and Environmental Impact

Although these particulars are thought to be materially correct their accuracy cannot be guaranteed and they do not form part of any contract.
Property data and search facilities supplied by www.vebra.com
























