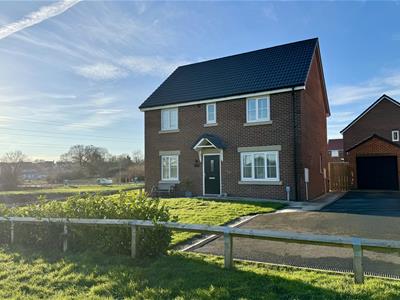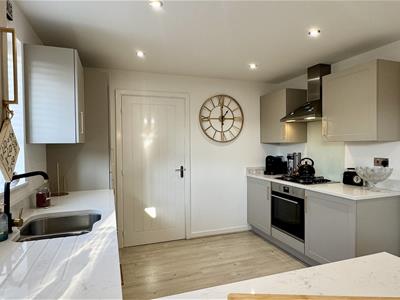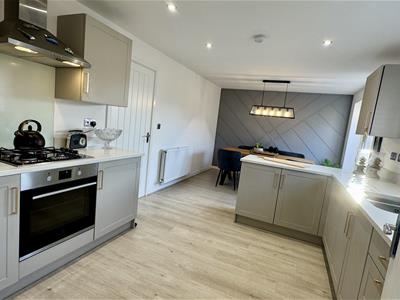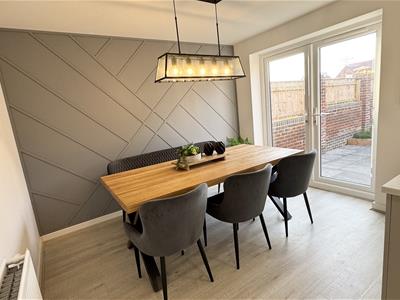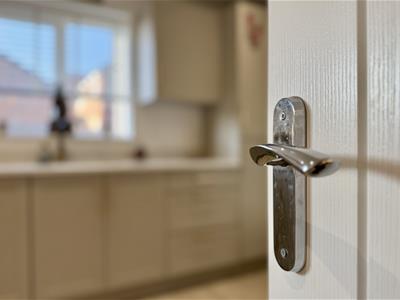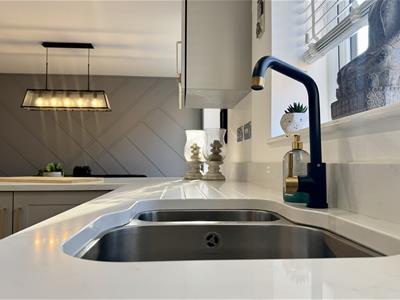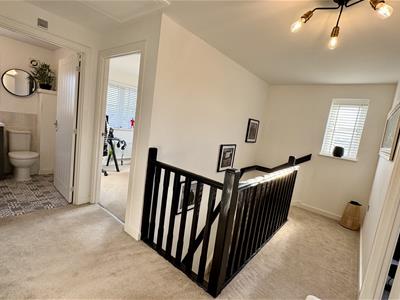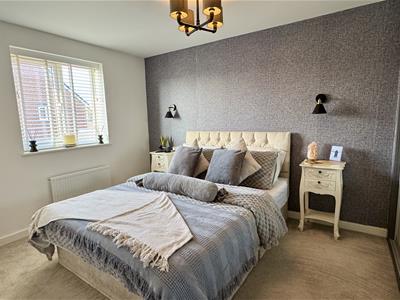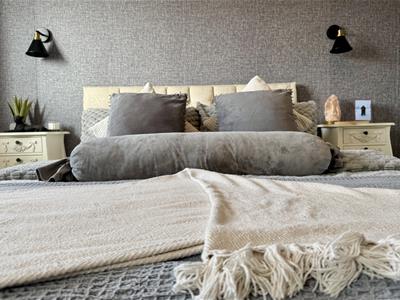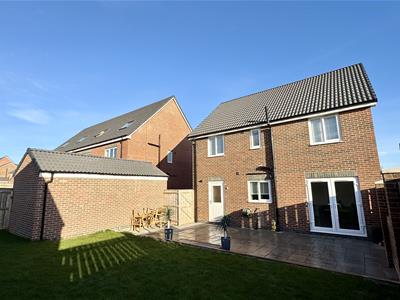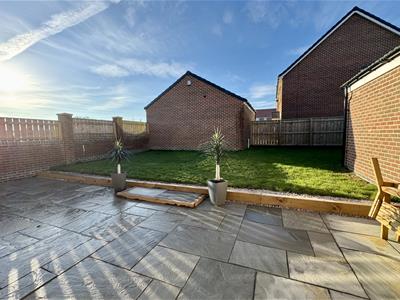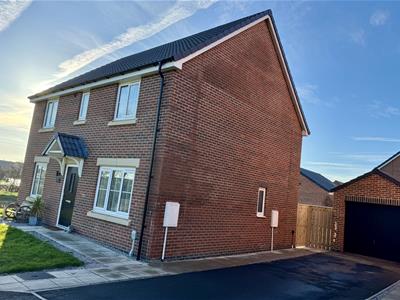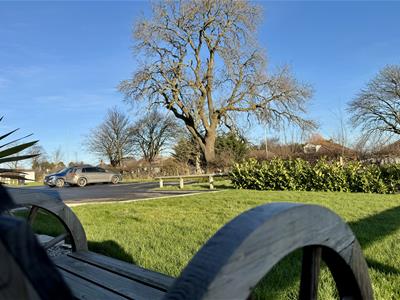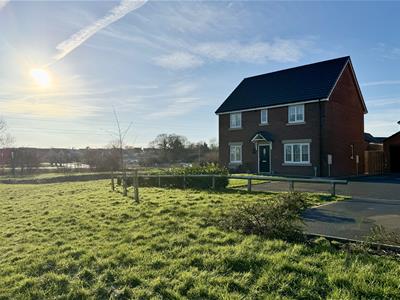
65 Duke Street
Darlington
County Durham
Dl3 7SD
Raspberry Grove, Darlington, DL1 3FQ
Offers in the region of £314,995
4 Bedroom House - Detached
- Stunning four bedroom detached property
- Desirable Coatham Vale development
- Sought-after plot on the cul-de-sac
- Stylish and spacious family home
- Upgraded and improved from original specification
- Ensuite to principal bedroom plus contemporary family bathroom
- Generous driveway, garage and West facing garden
- Short drive to the A1(M) & A66
A sought-after plot on the cul-de-sac of Raspberry Grove, this stunning detached property offers a perfect blend of modern living and comfort. Built in 2023, this family home has been thoughtfully upgraded by the current owners, showcasing exquisite granite worktops in the kitchen and a beautifully landscaped, 'West' facing rear garden, making it an ideal retreat for families and entertaining alike.
The property boasts two good size reception rooms, providing ample space for relaxation and social gatherings. The heart of the home is undoubtedly the contemporary kitchen, which flows seamlessly into the dining area, creating a warm and inviting atmosphere. With four generously sized bedrooms, including a principal suite complete with an ensuite shower room, this residence caters to the needs of a growing family.
The location is particularly appealing, situated on this desirable Coatham Vale development, just a short drive from the A1(M) & A66, ensuring easy access to nearby towns and cities. The property also benefits from parking for two vehicles, plus garage, providing convenience for busy households.
The private rear garden is a highlight, offering an ideal outdoor space for children to play or for adults to unwind after a long day. This home is not just a property, it is a lifestyle choice, set within a modern development that prioritises community and comfort.
In summary, this nearly new detached home on Raspberry Grove is a remarkable opportunity for those seeking a stylish and spacious family home. With its modern upgrades, generous living spaces, and prime location, it is sure to attract discerning buyers looking for their dream home in Darlington.
Ground floor
Entrance hallway, principal reception room to the front, as is the separate dining room which could also double up as a large office enjoying dual aspect windows flooding of the room with natural light. Fabulous kitchen/diner to the rear ideal for entertaining. The beautifully appointed 'upgraded' kitchen provides an excellent range of units with granite work surfaces and integrated appliances, which consist of a gas hob, chimney style extractor hood, single oven, fridge/freezer and dishwasher. It also leads to a useful utility room and ground floor W/C. There is plumbing for a washing machine in the utility room, which also houses the 'Combi' boiler.
First floor
Landing with two useful cupboards and a hatch allowing a loft access. Four fantastic sized bedrooms, perfect for a growing family and a contemporary family bathroom with three-piece suite featuring a panel bath with overhead shower, vanity wash basin, W/C and chrome towel radiator. The second bedroom enjoys dual aspect windows, whilst the principal bedroom features an ensuite shower room.
Externally
The clients put a great deal of thought when choosing this particular plot so viewings come highly recommended. It features a corner plot on this quiet cul-de-sac with no through traffic. There is a generous driveway to the right hand side of the property leading to a single garage with up and over door, lighting and power. Pedestrian side access leads to the landscaped rear garden which is laid to lawn and has a large patio area.
Please note:
Council tax Band - E
Tenure - Freehold
EPC Rating: B
Total sq ft to be considered guide only and includes garage.
Estates 'The Art of Property'
Professional Estate Agents, selling homes across Darlington, Newton Aycliffe, Teesside & North Yorkshire with creative & inviting marketing strategies! Property appraisals available 7 days a week!
Disclaimer:
These particulars have been prepared in good faith by the selling agent in conjunction with the vendor(s) with the intention of providing a fair and accurate guide to the property. They do not constitute or form part of an offer or contract nor may they be regarded as representations, all interested parties must themselves verify their accuracy. No tests or checks have been carried out in respect of heating, plumbing, electric installations, or any type of appliances which may be included.
Principal elevation
Entrance hallway
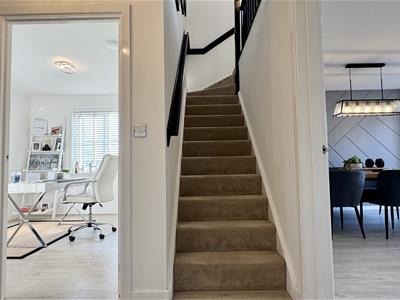
Lounge
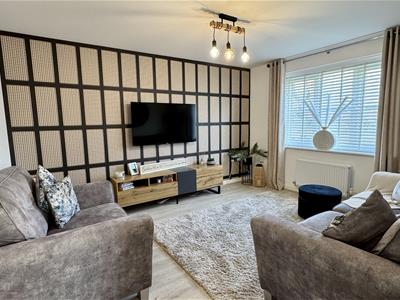 335 x 3.96 (1099'0" x 12'11")
335 x 3.96 (1099'0" x 12'11")
Separate dining room/study
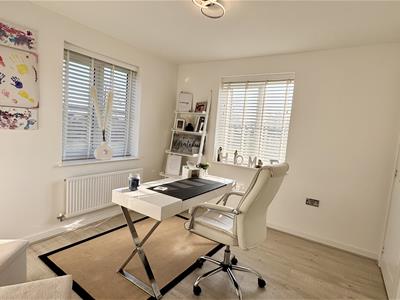 3.00 x 2.96 (9'10" x 9'8")
3.00 x 2.96 (9'10" x 9'8")
Kitchen/diner
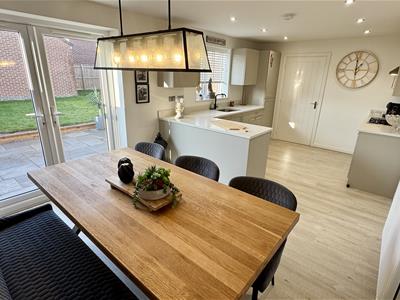 5.98 x 3.19 (19'7" x 10'5")
5.98 x 3.19 (19'7" x 10'5")
Utility room
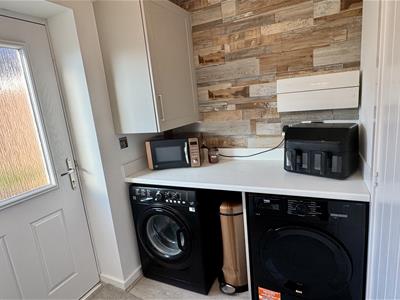
Ground floor W/C
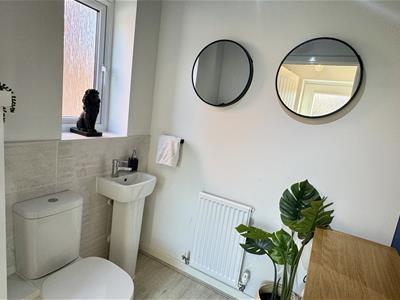
First floor landing

Principal bedroom
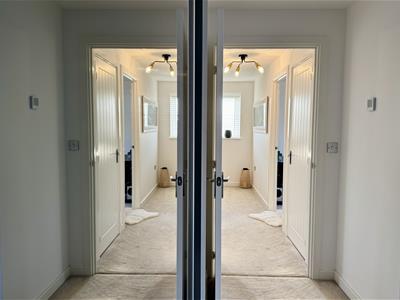 2.74 x 3.83 (8'11" x 12'6")
2.74 x 3.83 (8'11" x 12'6")
Ensuite shower room
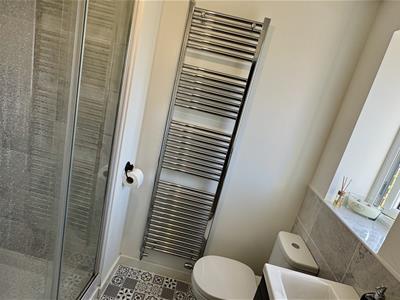
Second bedroom
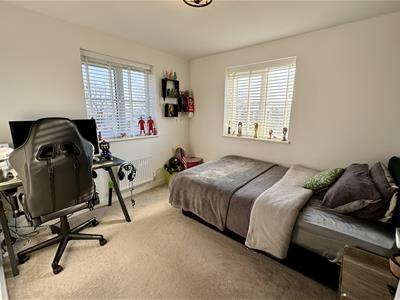 2.82 x 2.96 (9'3" x 9'8")
2.82 x 2.96 (9'3" x 9'8")
Third bedroom
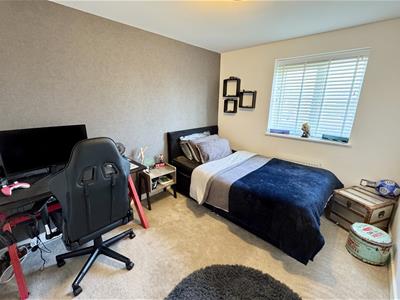 2.25 x 2.99 (7'4" x 9'9")
2.25 x 2.99 (7'4" x 9'9")
Fourth bedroom
2.98 x 2.29 (9'9" x 7'6")
Family bathroom

Garage
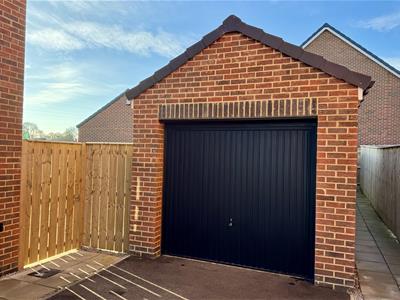 2.97 x 5.91 (9'8" x 19'4")
2.97 x 5.91 (9'8" x 19'4")
Rear garden
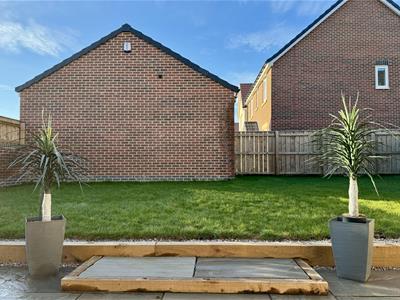
Energy Efficiency and Environmental Impact

Although these particulars are thought to be materially correct their accuracy cannot be guaranteed and they do not form part of any contract.
Property data and search facilities supplied by www.vebra.com
