
6 Main Street
Garforth
Leeds, West Yorkshire
LS25 1EZ
Westway, Garforth, Leeds
£675,000 Sold (STC)
4 Bedroom House - Detached
- FOUR BEDROOM EXTENDED DETACHED FAMILY HOME
- SIMPLY STUNNING INSIDE AND OUT - MANY FEATURES, HIGH END FIXTURE & FITMENTS
- THREE RECEPTION ROOMS PLUS AN OFFICE WITH KITCHENETTE
- FITTED KITCHEN WITH QUARTZ WORKTOPS & INTEGRATED APPLIANCES
- OPEN PLAN GARDEN LOUNGE/DINING ROOM * SITTING ROOM WITH BURNING STOVE
- LARGE MASTER BEDROOM WITH BALCONY OVERLOOKING THE SITTING ROOM
- GENEROUS BEDROOM TWO WITH DRESSING ROM AND EN-SUITE WITH ROLL TOP BATH
- PARKING, STORAGE GARAGE & LANDSCAPED GARDENS *CCTV SECURITY SYSTEM *
- GROUND FLOOR SHOWER ROOM & BEDROOM THREE WITH SEPARATE W.C
* FOUR BEDROOM EXTENDED DETACHED FAMILY HOME * THREE RECEPTION ROOMS * OFFICE WITH KITCHENETTE * MASTER BEDROOM WITH MEZZANINE BALCONY * OFF ROAD PARKING *
An immaculate and simply stunning four bedroom extended detached family home, exuding refined elegance with its unique features and modernised interiors. This remarkable property boasts three reception rooms, four bedrooms, and two bathrooms plus a useful office with kitchenette. The property offers contemporary style fitments, oak flooring and luxury fixtures.
The reception rooms are awe-inspiring with the sitting room featuring a charming feature fireplace with multi- fuel burning stove and picture window, a large lounge - both with wood floors. The stunning dining room/garden lounge enjoys an open-plan layout with large windows, wood floors and a garden view.
The property includes a modern fitted kitchen, with quartz counter-tops, integrated appliances and a delightful breakfast area and leads into the sitting room plus there is a generous utility room. The property's four bedrooms are very impressive. The master bedroom is a spacious sanctuary with a mezzanine balcony, while the second large bedroom features a private en-suite with and a roll top bath and a dressing room. The fourth bedroom is a comfortable double room with an useful W.C off. The bathrooms are luxuriously appointed. The family bathroom features a free-standing bath and a contemporary wash basin. The ground floor shower room, equipped with heated floor and recessed shower enclosure.
Adding to its appeal, the property offers a storage garage with electric door and sufficient off-road parking for at least three vehicles. While the rear garden offers a sunny aspect, with a feature patio seating area and mature lawn. This is undoubtedly a perfect opportunity to buy a distinguished family home, with vestibule accommodation.
Entrance Hall & Inner Hallway
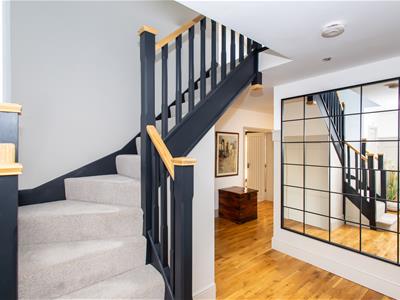 Generous hallway, with feature radiators, oak wooden flooring, two wall light points, panelling on walls, stairs to first floor landing, and flows beautifully through the ground floor accommodation.
Generous hallway, with feature radiators, oak wooden flooring, two wall light points, panelling on walls, stairs to first floor landing, and flows beautifully through the ground floor accommodation.
Shower Room
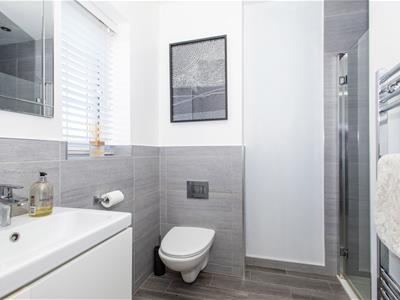 Fitted with three piece comprising recessed shower enclosure, vanity wash hand basin and WC with hidden cistern, extractor fan, tiled surround, double-glazed window to front, chrome ladder style single radiator, tiled flooring, and under floor heating.
Fitted with three piece comprising recessed shower enclosure, vanity wash hand basin and WC with hidden cistern, extractor fan, tiled surround, double-glazed window to front, chrome ladder style single radiator, tiled flooring, and under floor heating.
Kitchen/Breakfast Room
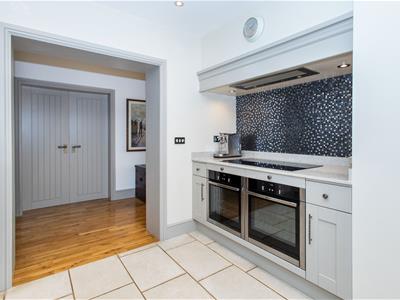 4.88m max x 4.78m max (16'0" max x 15'8" max )Fitted with a range of modern base and eye level units with quartz worktop space over, stainless steel sink with mixer tap, integrated dishwasher, two built-in electric double oven, built-in induction hob with extractor hood over, two double-glazed windows to side, tiled flooring, recessed spotlights, wooden breakfast area, open plan to Sitting Room, door to utility room.
4.88m max x 4.78m max (16'0" max x 15'8" max )Fitted with a range of modern base and eye level units with quartz worktop space over, stainless steel sink with mixer tap, integrated dishwasher, two built-in electric double oven, built-in induction hob with extractor hood over, two double-glazed windows to side, tiled flooring, recessed spotlights, wooden breakfast area, open plan to Sitting Room, door to utility room.
Sitting Room
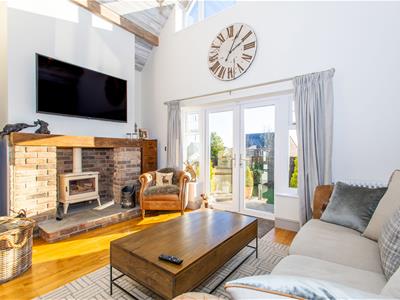 3.02m x 4.80m (9'11" x 15'9")Feature brick fireplace with rustic wooden mantel and multi fuel stove, oak wooden flooring, vaulted ceiling with double-glazed picture window. Double-glazed french double door to garden with double-glazed side matching panels.
3.02m x 4.80m (9'11" x 15'9")Feature brick fireplace with rustic wooden mantel and multi fuel stove, oak wooden flooring, vaulted ceiling with double-glazed picture window. Double-glazed french double door to garden with double-glazed side matching panels.
Utility Room
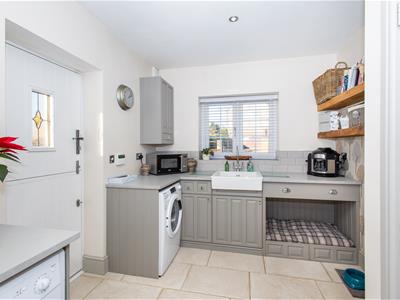 3.10m x 2.59m (10'2" x 8'6")Fitted with a matching range of base and eye level units with worktop space over, Belfast sink unit with mixer tap taps, plumbing for automatic washing machine, space for tumble dryer, double-glazed window to front, built-in storage cupboard, feature radiator, tiled flooring, recessed spotlights, stable door to side access.
3.10m x 2.59m (10'2" x 8'6")Fitted with a matching range of base and eye level units with worktop space over, Belfast sink unit with mixer tap taps, plumbing for automatic washing machine, space for tumble dryer, double-glazed window to front, built-in storage cupboard, feature radiator, tiled flooring, recessed spotlights, stable door to side access.
Dining Room/Garden Lounge
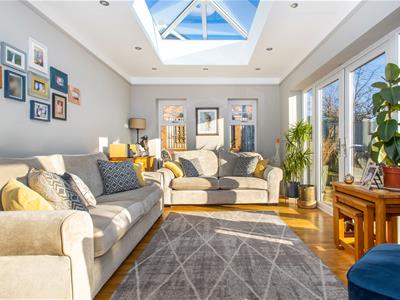 4.17mmax x 7.72m max (13'8"max x 25'4" max)Open plan room with double-glazed windows to the rear and side and feature skylight. Three feature radiators, oak wooden flooring and recessed spotlights, two double-glazed french double doors to garden, door to:
4.17mmax x 7.72m max (13'8"max x 25'4" max)Open plan room with double-glazed windows to the rear and side and feature skylight. Three feature radiators, oak wooden flooring and recessed spotlights, two double-glazed french double doors to garden, door to:
Lounge
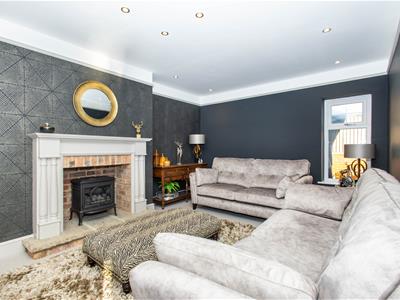 3.58m x 5.89m (11'9" x 19'4")Double-glazed window to side, feature radiator, picture rail, recessed spotlights, coal effect gas fire with feature fireplace.
3.58m x 5.89m (11'9" x 19'4")Double-glazed window to side, feature radiator, picture rail, recessed spotlights, coal effect gas fire with feature fireplace.
Bedroom 4
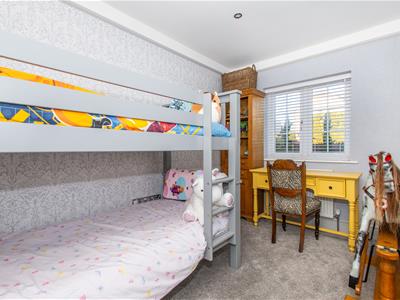 3.61m x 2.31m (11'10" x 7'7")Double-glazed window to front, radiator, picture rail.
3.61m x 2.31m (11'10" x 7'7")Double-glazed window to front, radiator, picture rail.
Bedroom 3
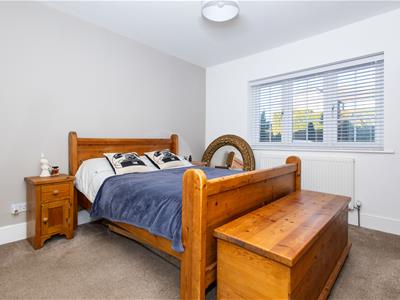 3.61m x 3.58m (11'10" x 11'9")Double-glazed window to front, radiator, open plan to Office, door to:
3.61m x 3.58m (11'10" x 11'9")Double-glazed window to front, radiator, open plan to Office, door to:
WC
Fitted with two piece suite comprising, wash hand basin with base cupboard and low-level WC. Chrome ladder radiator, wooden effect laminate flooring and recessed spotlights.
Office
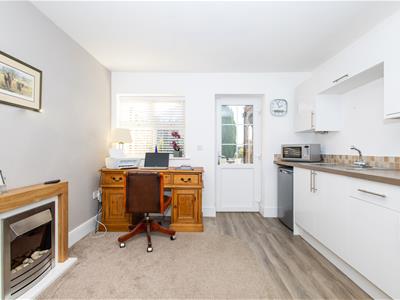 3.89m x 3.91m (12'9" x 12'10")Versatile room with double-glazed window to rear, radiator, and range of base and eye level units with worktop space over with drawers, stainless steel sink, space for a fridge, wooden fireplace with electric fire and double-glazed rear door to garden.
3.89m x 3.91m (12'9" x 12'10")Versatile room with double-glazed window to rear, radiator, and range of base and eye level units with worktop space over with drawers, stainless steel sink, space for a fridge, wooden fireplace with electric fire and double-glazed rear door to garden.
Landing
Velux window to rear, and feature radiator, door to:
Master Bedroom
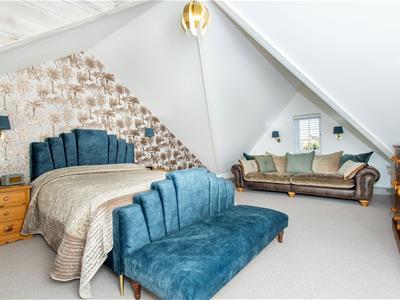 8.64mto balcony x 4.72m max (28'4"to balcony x 15'Double-glazed window to front, double-glazed picture window to rear. Feature radiator, four wall light points, storage within eaves space. Feature wooden banister with glass panels over looking the sitting room with a vaulted ceiling, picture window with far reaching views.
8.64mto balcony x 4.72m max (28'4"to balcony x 15'Double-glazed window to front, double-glazed picture window to rear. Feature radiator, four wall light points, storage within eaves space. Feature wooden banister with glass panels over looking the sitting room with a vaulted ceiling, picture window with far reaching views.
Family Bathroom
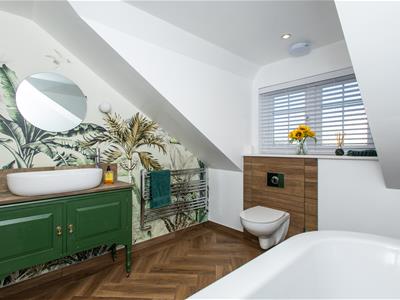 Fitted with three piece suite comprising roll top bath with ornamental feet, hand shower attachment and mixer tap and vanity wash hand basin with contemporary style base cupboard and swan neck mixer tap, WC with hidden cistern, double-glazed dormer window to front, chrome ladder single radiator, tiled flooring.
Fitted with three piece suite comprising roll top bath with ornamental feet, hand shower attachment and mixer tap and vanity wash hand basin with contemporary style base cupboard and swan neck mixer tap, WC with hidden cistern, double-glazed dormer window to front, chrome ladder single radiator, tiled flooring.
Bedroom 2
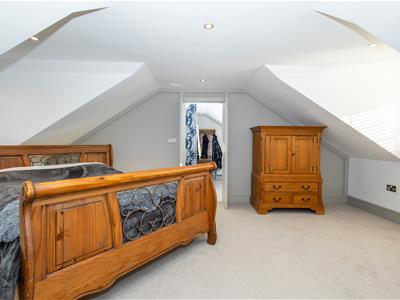 5.54m max x 5.89m max (18'2" max x 19'4" max )Two double-glazed dormer window to rear, double-glazed dormer window to front, radiator, feature radiator and recessed spotlights, double door to:
5.54m max x 5.89m max (18'2" max x 19'4" max )Two double-glazed dormer window to rear, double-glazed dormer window to front, radiator, feature radiator and recessed spotlights, double door to:
Dressing Room
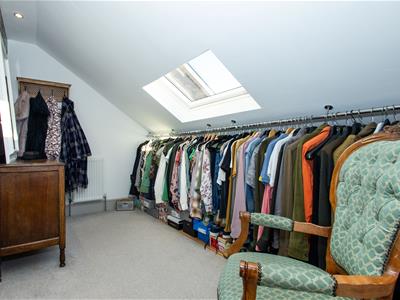 2.82m max x 3.30m max (9'3" max x 10'10" max )Skylight, radiator, hanging rail, door to:
2.82m max x 3.30m max (9'3" max x 10'10" max )Skylight, radiator, hanging rail, door to:
En-suite Bathroom
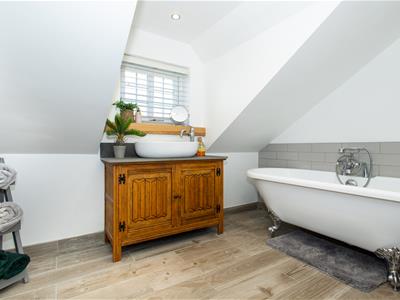 Fitted with three piece suite comprising roll top bath with ornamental feet, hand shower attachment and telephone style mixer tap, vanity wash unit with base cupboard and storage under, and WC with hidden cistern. Tiled splash-backs, extractor fan, double-glazed dormer window to front, chrome ladder style radiator, tiled flooring and recessed spotlights.
Fitted with three piece suite comprising roll top bath with ornamental feet, hand shower attachment and telephone style mixer tap, vanity wash unit with base cupboard and storage under, and WC with hidden cistern. Tiled splash-backs, extractor fan, double-glazed dormer window to front, chrome ladder style radiator, tiled flooring and recessed spotlights.
Outside
Property is located in a generous plot, with block paved driveway to the front, offering off road parking for at least three cars. Side gated access leads to the side and rear garden. To the rear of the property, there is an Indian stone sweeping patio seating area, which leads onto a lawned garden with mature shrub beds. In addition, there is a timber garden shed.
Please note that there is an additional driveway to the side that leads to the storage garage.
Storage Garage
Electric roller door, with power and light connected.
Energy Efficiency and Environmental Impact
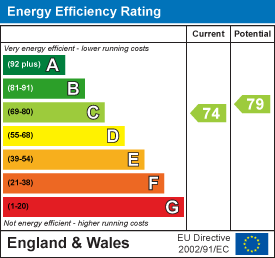
Although these particulars are thought to be materially correct their accuracy cannot be guaranteed and they do not form part of any contract.
Property data and search facilities supplied by www.vebra.com























