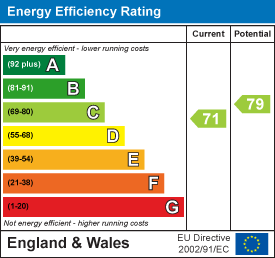
Paul Mason
35 The Street
Latchingdon
Chelmsford
Essex
CM3 6JP
The Street, Latchingdon
Guide price £630,000 Sold (STC)
4 Bedroom House - Detached
- Four Bedroom Detached Family Home
- Stunning Open Plan Kitchen/Dining Room/Family Room
- Generous Lounge
- Study
- Two En-Suites & Family Bathroom
- Views Over Open Fields
- 120' Southerly Garden
- Driveway
- Double Garage
- EPC - C
This beautifully presented four bedroom detached house is immaculate throughout, a family home that is ready to move into and located in the village of Latchingdon.
Commencing a shingle driveway to the front providing off road parking for numerous
vehicles, access to the double garage and rear garden via the side gates. The accommodation begins with an entrance hall with doors to the sizeable lounge which benefits from a multi-fuel burner and French doors opening up to the rear garden. The impressive open plan kitchen/dining/family room measuring 22'3" x 21'7" is the perfect space for spending time as a family, or entertaining guests with bi-fold doors opening up to the rear garden too. The ground floor also provides a cloakroom and a study which conveniently has an internal door through to the integral garage. To the first floor, the landing provides access to the loft space entered through the hatch with a pull down ladder and benefits from being fully boarded with lighting and has potential to convert into further accommodation. The four bedrooms and refitted family bathroom are all situated on the first floor, with bedrooms one and two both benefiting from refitted en-suites.
Externally, the rear garden comprises a large sandstone patio seating area with the remainder mainly laid to lawn with mature trees and shrubs and a timber shed and greenhouse. The rear garden boasts stunning countryside views to the rear, and also benefits from a gate to the rear opening onto farmland.
The village is located in the Dengie Peninsular with the closest towns, Maldon, Burnham-On-Crouch and South Woodham Ferrers all being within 7 miles away and Chelmsford approximately 14 miles. The village itself homes less than 1200 residents according to the 2021 census and benefits from a number of amenities including a 24 hour petrol garage, shops, post office, public house, primary school, diner and motel, bowls club, playing field and a village hall and church which both hold events.
ACCOMMODATION
GROUND FLOOR
Hallway
5.8m x 2.0m (19'0" x 6'6")
Lounge
8.2m x 4.8m (26'10" x 15'8")
Kitchen/Dining/Family Room
6.8m x 6.6m (22'3" x 21'7")
Cloakroom
2.0m x 1.0m (6'6" x 3'3")
Study
1.9m x 1.8m (6'2" x 5'10")
Integral Double Garage
5.7m x 5.0m (18'8" x 16'4")
FIRST FLOOR
Landing
6.4m x 2.0m (20'11" x 6'6")
Bedroom One
5.4m x 3.0m (17'8" x 9'10")
En-Suite
1.9m x 1.9m (6'2" x 6'2")
Bedroom Two
3.9m x 3.9m (12'9" x 12'9")
En-Suite
2.7m x 1.0m (8'10" x 3'3")
Bedroom Three
2.9m x 2.4m (9'6" x 7'10")
Bedroom Four
2.8m x 2.4m (9'2" x 7'10")
Family Bathroom
2.5m x 2.4m (8'2" x 7'10")
EXTERIOR
Rear Graden
Driveway
Property Services
Gas - Mains
Electric - Mains
Water - Mains
Drainage - Mains
Heating - Gas Central Heating
Local Authority - Maldon District Council
Viewings
Strictly by appointment only through the selling agent Paul Mason Associates 01245 382555.
Important Notices
We wish to inform all prospective purchasers that we have prepared these particulars including text, photographs and measurements as a general guide. Room sizes should not be relied upon for carpets and furnishings. We have not carried out a survey or tested the services, appliances and specific fittings. These particulars do not form part of a contract and must not be relied upon as statement or representation of fact.
Should you be successful in having an offer accepted on a property through ourselves, then there is an administration charge of £25 inc. VAT per person (non-refundable) to complete our Anti Money Laundering Identity checks.
Energy Efficiency and Environmental Impact

Although these particulars are thought to be materially correct their accuracy cannot be guaranteed and they do not form part of any contract.
Property data and search facilities supplied by www.vebra.com





















