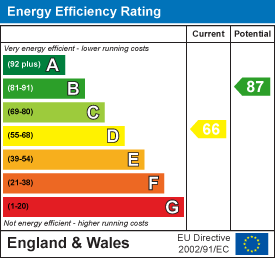
7 Merstow Green
Evesham
Worcestershire
WR11 4BD
Orchard Place, Harvington, Evesham
Asking Price £347,000
2 Bedroom Bungalow - Semi Detached
- Semi Detached Bungalow
- Generous Corner Plot
- Well presented throughout
- Two Bedrooms
- Open plan living space
- Modern fitted kitchen
- Bathroom with wet room shower area
- Wildlife friendly garden with Multiple outside entertaining areas offering shelter and privacy
- Garage & Parking
- EPC rating D - Council Tax Band C
Nestled in the charming village of Harvington, Evesham, this beautifully presented semi-detached bungalow offers a delightful blend of comfort and style. The property boasts a timeless appeal, making it an ideal choice for those seeking a tranquil retreat in a popular location.
Upon entering, you will find a welcoming reception room, perfect for relaxation or entertaining guests. With a wood burning stove and the room wrapping around into the modern kitchen this really is the heart of the home. The bungalow features two well-proportioned bedrooms, providing ample space for rest and privacy. The bathroom is thoughtfully designed, ensuring convenience for everyday living.
One of the standout features of this property is its corner plot, which is adorned with lovingly designed gardens. These outdoor spaces offer a serene environment for gardening enthusiasts or those who simply wish to enjoy the beauty of nature.
Additionally, the property includes a garage, offering practical storage solutions and secure parking. This feature adds to the overall appeal, making it a highly desirable option for potential buyers.
Double Glazed doors open to the entrance porch with an Obscure glazed door with side panel opening to:
Entrance Hall
Having a radiator, engineered solid wood flooring, access to loft space which has been boarded out for extra storage with power point and lighting via fold down steps, doors to bedrooms and bathroom and a door with inset glass panel that leads to:
Lounge Diner
6.25m x 3.63m (20'6 x 11'11)Creating an open plan living space with the kitchen this room has a engineered solid wood flooring, double glazed sliding door to the garden with matching double glazed panels to either side, a radiator and vertical radiator, wood burning stove, television point, telephone point and spotlights.
Kitchen
2.97m x 2.84m (9'9 x 9'4)Having a double glazed window to the rear, engineered solid wood flooring, spotlights and a wall mounted gas fired 'Worcester' combination boiler in a cupboard. The kitchen is fitted with a modern selection of wall and base units with work surfaces and matching returns. There is a single drainer sink, electric 'Neff' induction hob, built in electric 'Neff' oven with matching microwave over, integral fridge freezer, integral slimline dishwasher and an integral washing machine. An obscure double glazed door opens to the covered storage area and gardens.
Bedroom One
4.24m x 3.66m (13'11 x 12'0)Having a double glazed window to the front with fitted shutters and a vertical radiator.
Bedroom Two
3.30m x 2.74m (10'10 x 9'0)Having a double glazed window to the front with window shutters, vertical radiator and a television point.
Bathroom
2.69m x 2.34m (8'10 x 7'8)Having an obscure double glazed with window shutters, a radiator, tiled floor with under floor heating, a low level dual flush WC, vanity wash hand basin with cupboards below and a light up heated mirror above, shaver point, a bath with bath/shower mixer and a separate wet room shower.
Outside
Gated pedestrian access opens to a lavender lined paved pathway that leads to the Entrance Porch whilst the position of a corner plot gives gardens to three sides of the bungalow.
The front garden is laid to gravel with established borders and a box hedge central bed with an ornamental tree.
The side garden is mainly laid to lawn with a hedged border and leads to a gravelled area that provides off road parking space behind a set of double gates and a pedestrian gate. There is hardstanding for a garden shed and log store whilst there is a useful covered store that sits around the door to the kitchen.
The rear garden has a paved seating area with a timber arch that looks through to an ornamental pond. A further secluded seating area gives views across the side garden and has some outside electric sockets.
The property further enjoys off road parking for a couple of vehicles with gated access to a further parking area and access to a Garage: 18'10 x 8'9 (5.74m x 2.67m) with an electric roller door, power points, lights and an obscure double glazed door with matching side panel that opens to the garden.
Energy Efficiency and Environmental Impact

Although these particulars are thought to be materially correct their accuracy cannot be guaranteed and they do not form part of any contract.
Property data and search facilities supplied by www.vebra.com
























