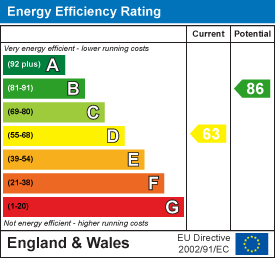
23 High Street
Rothwell
Northants
NN14 6AD
Ragsdale Street, Rothwell, Kettering
Offers In The Region Of £210,000 Sold (STC)
2 Bedroom House - Terraced
- Two double bedrooms (Formerly three bedrooms)
- Very well presented
- Re-fitted Kitchen & Bathroom
- Pleasant enclosed Rear Garden
- HOME OFFICE located at bottom of garden
- Easterly aspect enclosed rear garden
**Must Be Seen **Very well presented TWO DOUBLE bedroom terraced house with Easterly aspect enclosed rear garden. Gas central heated and double glazed. Entrance Hall, Two reception rooms or through lounge/diner option with wood burner. High quality fully fitted Kitchen and Utility area. Landing to two good bedrooms and re-fitted Bathroom. Pleasant rear garden with brick shed, outside W.C, wood store/shed and a very useful HOME OFFICE located at bottom of garden
Entrance Hall
via opaque double glazed panelled door, single panelled radiator. tiled floor, stairs raising to first floor landing and glazed panelled door to Dining Room
Dining Room
3.91m x 3.13m max (12'9" x 10'3" max)With tilt and turn double glazed window to rear having double panelled radiator under, archway to good size understairs storage cupboard and doorway to Refitted Kitchen, sliding glazed double doors opening to Lounge/Sitting Room or giving a through lounge/dining room measuring 7.66m
Lounge/Sitting Room
3.61m x 2.18m max (11'10" x 7'1" max)Double glazed tilt and turn window to front having double panelled radiator under, wall light points and feature multi fuel burner with hearth
Kitchen
3m x 2.38m (9'10" x 7'9")This room is a particular feature to the property with a high quality newly fitted kitchen (2018) with a comprehensive range of high gloss soft close high and base level cupboard units with drawer space and work tops, integrated full size dishwasher and built in oven and combination oven/microwave , induction hob and extractor, ceramic sink with mixer tap, porcelain tiled floor, under pelment lighting and door to storage cupboard, double glazed window and door offering outlook and access to rear garden, inset ceiling spot lights
Utility Area
Having further matching cupboard units and appliance space to include plumbing for automatic washing machine
Landing
Having panelled doors to Two Double Bedrooms and refitted Bathroom suite, single panelled radiator and power point
Double Bedroom One
4.66m max x 3.7m (15'3" max x 12'1")Having two double glazed tilt and turn windows to front with double panelled radiator under, original ornate feature fire surround and overstairs storage alcove, loft hatch and solid wood flooring
Double Bedroom Two
3.83m x 2.86m max (12'6" x 9'4" max)Having double glazed tilt and turn window to rear, double panelled radiator and original ornate feature fire surround, fitted desk top
Bathroom
3m x 2.37m (9'10" x 7'9")Refitted three piece suite comprising of pedestal wash hand basin and close coupled Wc, panelled bath with shower and screen over with tiled surrounds, tiled floor, heated towel rail/radiator, opaque double glazed window to rear, door to linen cupboard
Outside Rear
The garden enjoys a Easterly aspect enclosed rear garden with sunshine throughout the day time, having an immediate concrete area leading to outside Toilet and Brick Built store and utility area including plumbing for automatic washing machine, lawned area edged with flower and shrub borders leading timber Home Office/workshop. outside tap
Home Office/Workshop
3m x 3m (9'10" x 9'10" )Having power and lighting connected and broadband connections, laminated wood block style flooring and ceiling spot lights
Energy Efficiency and Environmental Impact


Although these particulars are thought to be materially correct their accuracy cannot be guaranteed and they do not form part of any contract.
Property data and search facilities supplied by www.vebra.com
























