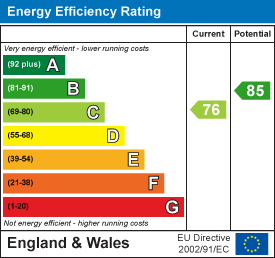
58 Bridge Street
Worksop
Nottinghamshire
S80 1JA
Denbigh Avenue, Worksop
Guide price £335,000 Sold (STC)
5 Bedroom House - Detached
- Detached Property
- Five Bedrooms
- Bespoke Kitchen with Island
- Two Ensuites
- Over 1700sq ft Of Living Space
- Detached Garage
- Secure Rear Garden
- Viewing Available Now
GUIDE PRICE £335,000 - £345,000
Burrells are delighted to bring to the market this Five bedroom detached property located in close proximity to local schools and shops.
In brief the property consists of; Entrance hall giving access to the open plan kitchen with island, dual aspect lounge, downstairs w/c giving access to the stairs. To the first floor which has the Master bedroom with ensuite and fitted wardrobes, a further double bedroom with fitted wardrobes and ensuite and a family bathroom. To the second floor is two further double bedrooms with a jack and gill bathroom. To the outside is a fully enclosed rear garden with a detached garage.
This property has a lot to offer a large family, call us now to arrange a viewing.
Ground Floor
Entrance Hall
Upvc door leading to the entrance hall , giving access to the open plan kitchen, dual aspect lounge, downstairs w/c, access to the stairs.
Open Plan Kitchen
6.71m x 4.01m (22' x 13'2)A beautifully fitted kitchen offering a range of high and low level units, island fitted, integrated appliances including induction hob with extractor hood, double electric oven, fridge and freezer. Upvc French doors leading onto the rear garden. Spotlights to the ceiling, central heating radiator
Dual Aspect Lounge
6.78m x 3.38m (22'3 x 11'1)Upvc window to the front elevation, gas central heating radiator Upvc French doors onto the rear garden.
Downstairs W/C
Obscure window onto the rear elevation, fully tiled downstairs w/c with low flush w/c with sensory flush, pedestal vanity sink.
First Floor
Master Bedroom
5.41m x 3.20m (17'9 x 10'6)Upvc window to the front elevation, fitted wardrobes with hanging rails and shelving, giving access to the ensuite
Ensuite
Obscure window to the rear elevation, fully tiled ensuite which comprises of enclosed shower, fitted vanity sink, low flush w/c.
Bedroom Two
3.38mx 3.33m (11'1x 10'11)Upvc window to the front elevation, fitted wardrobes with hanging rails and shelves, gas central heating radiator.
Ensuite
Obscure Upvc window to the front elevation, enclosed shower, pedestal sink and low flush w/c.
Family Bathroom
Three piece bathroom suite which consists of; enclosed bath with waterfall shower overhead, vanity sink with low flush w/c, chrome towel rail.
Bedroom Three
9'9 x 8'2Upvc window to the rear elevation, fitted wardrobes, gas central heating radiator
Second Floor
Bedroom Four
3.81m x 3.33m (12'6 x 10'11)Upvc window to the front elevation, double fitted wardrobes with hanging space and shelves, gas central heating radiator, access to the jack and jill bathroom.
Bedroom Five
4.42m x 3.20m (14'6 x 10'6)Upvc window to the front elevation, fitted wardrobes with hanging rail and shelving, giving access also to the jack and jill shower room.
Jack & Jill Bathroom
Obscure Velux window to the rear elevation, half tiled, fitted shower, pedestal sink, low flush w/c.
Rear Elevation
Landscaped rear garden, fully enclosed with access to the front via a side gate, artificial lawn, various seating areas with mature trees and shrubs.
Front Elevation
Driveway with parking for two cars leading to the detached garage with power and lighting. wrought iron fencing, path leading to the front door.
Energy Efficiency and Environmental Impact

Although these particulars are thought to be materially correct their accuracy cannot be guaranteed and they do not form part of any contract.
Property data and search facilities supplied by www.vebra.com





















