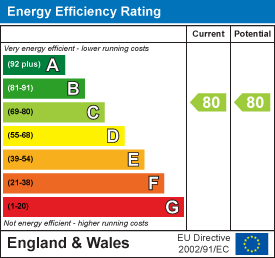
Megan Baker Estate Agents
Tel: 01983 280555
Fax: 01983295116
128 High Street
Cowes
Isle Of Wight
PO31 7AY
Bellevue Road, Cowes
£165,000 Sold (STC)
2 Bedroom Flat - Purpose Built
- SMART TWO BEDROOM, SECOND FLOOR APARTMENT
- TWO BEDROOMS & OPEN PLAN LIVING/KITCHEN
- GCH AND UPVC DOUBLE GLAZING
- COMMUNAL GARDEN AND ALLOCATED PARKING SPACE
- OFFERED WITH NO ONWARD CHAIN
- SHARE OF FREEHOLD
- REMAINDER OF 999 YEAR LEASE (FROM 1/1/2006)
- CURRENT ANNUAL SERVICE CHARGE = £900
- COUNCIL TAX BAND - B
- EPC- C -80
Smart and tidy second floor flat in a modern block of just 6 flats. Two bedrooms; open plan living/kitchen and bathroom. Communal allocated parking; GCH and UPVC D/G. Offered chain free. Share of Freehold. Lease 999 years from 1/1/2006. Maintenance currently £900 pa. Council Tax band B. EPC C-80
Located on the second floor of this modern, purpose built block, is a smart, two bedroom flat which is warmed by gas central heating and has UPVC double glazing. The flat offers two bedrooms and a bright, open plan living/kitchen with an elevated outlook over Cowes to East Cowes. The flat has an area of communal gravelled garden to the rear, and an allocated parking space in the communal parking area to the front of the block. The flat benefits from a share in the freehold; has the remainder of a lease of 999 years (from 1/1/2006) and currently pays £900 pa for maintenance. Council Tax Band - B. EPC C-80. Offered with no onward chain.
Communal secure main entrance door:
Communal Entrance Hallway:
With stairs to all floors and fire exit door to garden area.
Personal Door to:
Entrance Hallway:
With access to built in storage cupboard; secure entry phone system and white panelled doors to:
Living/Kitchen Area:
 5.95m max x 5.09m max (19'6" max x 16'8" max)A bright, open plan room, in an L-shape which provides space for seating and dining, with the kitchen area arranged to one corner. A UPVC double glazed front bay window provides an elevated outlook over the Cowes and East Cowes roof tops.
5.95m max x 5.09m max (19'6" max x 16'8" max)A bright, open plan room, in an L-shape which provides space for seating and dining, with the kitchen area arranged to one corner. A UPVC double glazed front bay window provides an elevated outlook over the Cowes and East Cowes roof tops.
The kitchen space is fitted with a range of units with mottled worktop over, incorporating a stainless steel sink unit. Integrated under counter oven; hob and concealed extractor hood and spaces for fridge and washing machine. Opaque UPVC double glazed side window and wall mounted gas fired boiler.
Bedroom One:
 3.77m x 2.99m (12'4" x 9'9")A double bedroom in cream decor with UPVC double glazed rear window offering a lovely Solent outlook over the roof tops.
3.77m x 2.99m (12'4" x 9'9")A double bedroom in cream decor with UPVC double glazed rear window offering a lovely Solent outlook over the roof tops.
Bedroom Two:
 3.07m x 2m (10'0" x 6'6" )A single bedroom with UPVC double glazed rear window.
3.07m x 2m (10'0" x 6'6" )A single bedroom with UPVC double glazed rear window.
Bathroom:
 2.07m max x 1.99m max (6'9" max x 6'6" max)Fully tiled in glossy white, with a green glass mosaic border. Fitted with WC; wash hand basin and bath with mixer tap/shower attachment over. A velux skylight lets natural light into the room.
2.07m max x 1.99m max (6'9" max x 6'6" max)Fully tiled in glossy white, with a green glass mosaic border. Fitted with WC; wash hand basin and bath with mixer tap/shower attachment over. A velux skylight lets natural light into the room.
Communal Gardens:
 There is a gravelled communal gardens to the rear of the home.
There is a gravelled communal gardens to the rear of the home.
Parking:
To the front of the home is a block paved, communal parking area with an allocated space for apartment 5.
Disclaimer
These particulars are issued in good faith, but do not constitute representation of fact or form any part of any offer or contract. The Agents have not tested any apparatus, equipment, fittings or services and room measurements are given for guidance purposes only. Where maximum measurements are shown, these may include stairs and measurements into shower enclosures; cupboards; recesses and bay windows etc. Any video tour has contents believed to be accurate at the time it was made but there may have been changes since. We will always recommend a physical viewing wherever possible before a commitment to purchase is made.
Energy Efficiency and Environmental Impact

Although these particulars are thought to be materially correct their accuracy cannot be guaranteed and they do not form part of any contract.
Property data and search facilities supplied by www.vebra.com


