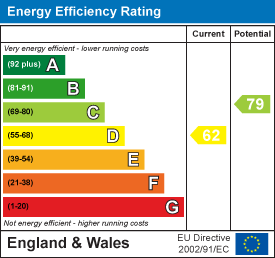.png)
4 Station Parade, London Road
Sevenoaks
Kent
TN13 1DL
Fort Road, Halstead
Offers In Excess Of £400,000
2 Bedroom House - Semi-Detached
- Semi Detached Home
- Potential For Extension
- 2 Separate Reception Rooms
- Modern kitchen
- 2 Double Bedrooms
- En-suite Shower Room & Bathroom
- Allocated Parking x1 Car
- Generous Double Width Garden Plot
- Property is Freehold
- Council Tax Band D
** PRICE RANGE £400,000 - £410,000 ** A well presented two double bedroom semi detached home with large garden plot and potential to extend, forming part of an exclusive enclave of similar homes set around a central green within the ever popular village of Halstead. The property is within easy reach of all village amenities including the village primary school, pub and store, with easy access to Polhill Garden Centre and Knockholt Station with its mainline rail links to London Bridge / Charing Cross. A wider array of all shopping, social, leisure and educational facilities can be found in either of the neighbouring towns of Sevenoaks or Orpington, each offering further fast and frequent rail links to London.
The generously proportioned and well planned accommodation currently comprises a welcoming entrance hall with plenty of built in storage, sitting room with bay window to the rear and an open fireplace, separate dining room, modern fitted kitchen, master bedroom with en-suite shower room, second double bedroom and spacious family bathroom. In addition the property benefits from allocated parking for one car and a double width oversized garden plot with potential for extension (subject to obtaining all relevant consents). Available with NO ONWARD CHAIN, your internal viewing comes highly recommended in order to fully appreciate all this lovely semi detached home has to offer.
ENTRANCE HALL
Front entrance door with glazed insert, radiator, attractive wood flooring, inset downlighting, stairs to first floor landing with useful understairs storage cupboard, door to further full height storage cupboard and doors off to all rooms.
SITTING ROOM
Feature double glazed bay window to rear with delightful garden aspect, double radiator, fitted carpet, inset downlighting, TV aerial lead, and open fireplace with tiled hearth as the focal point for the room.
DINING ROOM
Double glazed window to front, radiator, inset downlighting and fitted carpet.
KITCHEN
Double glazed door to rear and garden with accompanying double glazed window to rear, inset downlighting, continuation of attractive wood flooring from entrance hall, localised wall tiling in a brick bond pattern. The modern kitchen comprises a series of matching wall and base units set with wood effect roll top work surfaces incorporating a stainless steel sink unit and drainer. By way of appliance there is an integrated oven with four ring hob and extractor hood over, space and plumbing for further utilities.
FIRST FLOOR LANDING
Double glazed window to side, contemporary style tall radiator, access hatch to loft, inset downlighting, fitted carpet and doors off to all rooms.
BEDROOM ONE
Generous double bedroom with double glazed window to front providing a delightful aspect over the central green, radiator, fitted carpet, inset downlighting, TV point and door to en-suite facility.
EN-SUITE SHOWER ROOM
Double glazed window to front, heated towel rail, inset downlighting, modern white suite comprising full size step in shower cubicle, close coupled WC and wash basin with integrated storage cupboard beneath.
BEDROOM TWO
Double bedroom has double glazed window to rear with delightful garden aspect, radiator, inset downlighting and fitted carpet
BATHROOM
Twin opaque double glazed windows to rear, heated towel rail, inset downlighting, tiled floor with localised wall tiling to match, modern white suite comprising tile sided bathtub with wall mounted shower unit and screen, close coupled WC and pedestal wash basin.
PARKING
Allocated parking for one car
GARDEN
The delightful double width garden plot is a genuine feature of the property. Set within a neatly fenced perimeter with wide side access point, the garden is mainly laid to lawn with a paved patio terrace which is ideal for sitting out and entertaining. There is a timber storage shed, oil fired central heating cylinder, storage shed, external tap and courtesy light.
ADDITIONAL INFORMATION
Property is freehold
Council Tax Band D
Energy Efficiency and Environmental Impact

Although these particulars are thought to be materially correct their accuracy cannot be guaranteed and they do not form part of any contract.
Property data and search facilities supplied by www.vebra.com










