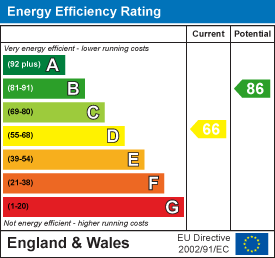.gif)
2 Alexandra Street
Eastwood
NG16 3BD
Rossendale, Ilkeston Derbyshire
£215,000
2 Bedroom Bungalow - Detached
- Two Bedroom Detached Bungalow
- Situated in a Quiet Cul-de-sac
- Lounge/Diner
- Fitted Kitchen
- Conservatory
- Shower Room
- Rear Garden
- Driveway Parking
- Detached Garage
Situated in a quiet cul-de-sac is this two bedroomed detached bungalow with driveway & detached garage. The property has a good size lounge and conservatory, fitted kitchen & newly fitted modern shower room. Outside is a private rear garden & front garden with plenty of off road parking.
Entrance Hall
Double glazed composite door to the side elevation into L shaped hallway, coving to ceiling, doors off, radiator & laminate flooring.
Lounge/Diner
4.75m x 3.78m (15'7" x 12'5")Double glazed patio doors to the rear elevation into conservatory, coving to ceiling, radiator & laminate flooring.
Kitchen
2.97m x 2.39m (9'9" x 7'10")Double glazed window to the rear elevation, range of wall & base units with laminate worktop over, composite sink & drainer with mixer tap, electric oven & gas hob with extractor over, space for washing machine & fridge, wall mounted Valliant boiler, spot lighting, coving to ceiling, radiator & vinyl flooring.
Conservatory
3.45m x 2.79m (11'4" x 9'2")Double glazed conservatory with French doors onto rear garden, radiator & laminate flooring.
Bedroom One
3.63m x 2.77m (11'11" x 9'1")Double glazed window to the front elevation, fitted wardrobes with over bed storage, coving to ceiling, radiator & fitted carpet.
Bedroom Two
3.02m x 2.46m (9'11" x 8'1")Double glazed window to the front elevation, fitted wardrobes, coving to ceiling, consumer unit, radiator & fitted carpet.
Shower Room
1.98m x 1.65m (6'6" x 5'5")Double glazed window to the side elevation, walk in shower cubicle with mains feed shower, low flush WC, vanity wash hand basin, coving to ceiling, extractor fan, heated towel rail & fully tiled walls & flooring.
Detached Garage
5.54m x 2.72m (18'2" x 8'11" )With up & over door, side window, power & lighting.
Outside
Rear Garden
Patio area, plant & shrub borders with driveway to side.
Frontage
Driveway parking & front parking with raised beds.
Council Tax
Erewash B
Energy Efficiency and Environmental Impact

Although these particulars are thought to be materially correct their accuracy cannot be guaranteed and they do not form part of any contract.
Property data and search facilities supplied by www.vebra.com
















