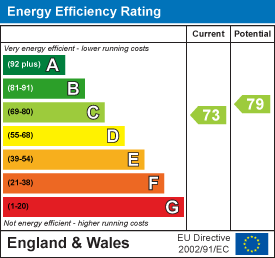
5 Main Street, Whittington
Lichfield
Staffs
WS14 9JU
Manor Fields, Alrewas, Burton-On-Trent
£850,000 Sold (STC)
4 Bedroom Barn Conversion
A thoroughly impressive example of a luxury barn conversion with the rare benefit of a double garage, private driveway parking and landscaped garden with open southerly and westerly aspects. The cluster of six barns, originally attached to the Manor House, forms the Grade II Listed centre piece of this select development of only eighteen dwellings, occupying the most idyllic of locations on the rural fringe of this popular Staffordshire Village. The barn itself offers opulent and flexible family accommodation over two floors and is blessed with superb levels of natural light and the added 'future proofing' benefit of a ground floor bedroom suite. A rarity in the 'barn conversion world'. The ground floor boasts an attractive hallway with guest cloakroom, triple aspect living room with log burner and study area, inner hallway, formal dining room, recently refitted dining kitchen and utility and that spacious ground floor bedroom with en suite shower room. The first floor is equally impressive with vaulted ceilings to all rooms and exposed beams and timber frame. There is an elegant split level landing space with space for study or library, principal bedroom with fitted storage and a contemporary shower room and two further bedrooms served by the luxury family bathroom. Externally there is the aforementioned double garage, beautifully landscaped gardens and private driveway parking in addition to the availability of guest parking.
Manor Fields is renowned for the attractive nature of its buildings, its landscaped open green spaces and its enviable location surrounded by open fields and the Trent & Mersey Canal. Yet still remaining conveniently placed for all the amenities Alrewas has to offer and easy access to major transport links.
GROUND FLOOR
• Entrance Hallway
• Guest Cloakroom
• Inner Hallway
• Triple Aspect Living Room With Log Burner & Doors To Gardens
• Attractive Study Space Within The Living Room
• Formal Dining Room
• Recently Re-fitted Kitchen Diner With Door To Driveway & Garage
• Utility Room
• Spacious Ground Floor Bedroom With En Suite Shower Room
FIRST FLOOR
• Attractive Split Level Landing Space With Exposed Brick & Timber Frame
• Principal Bedroom Suite With A Range Of Fitted Wardrobes
• En Suite Shower Room
• Bedroom Two
• Bedroom Three
• Family Bathroom
WHY WE LOVE THIS HOUSE...
"This is not just a house, it is the most wonderful home, perfect location, wonderful village and if things were different I would stay here forever".
OUTSIDE
• Double Garage With Electric Door & Storage Above
• Private Driveway Parking For A Number Of Cars
• Guest Parking Within Communal Courtyard
• Private Landscaped Garden With Open Southerly & Westerly Aspects
• Shaped Lawns, Patio Seating Areas & Stylish Borders
• Elegant Water Feature & Timber Storage Shed
• Gated Side Access To Driveway & Rear Gate To The Communal Green Spaces
Energy Efficiency and Environmental Impact

Although these particulars are thought to be materially correct their accuracy cannot be guaranteed and they do not form part of any contract.
Property data and search facilities supplied by www.vebra.com





























































