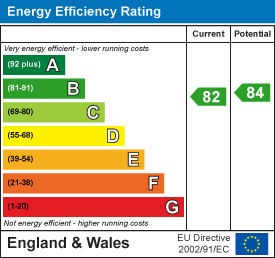Unit 3 Chesters
Coddenham Road
Needham Market
Suffolk
IP6 8NU
Phoenix Way, Stowmarket
Guide price £290,000 Sold (STC)
3 Bedroom House - Townhouse
- Three/Four Bedroom
- Off Road Parking & Garage En Bloc
- Modern Open Plan Kitchen/ Dining/ Living Area
- Downstairs W/C, Ensuite Shower Room, Family Bathroom
- Spacious Townhouse
- Low Maintenance Rear Garden
- Well Presented Throughout
- Popular Cedar's Park Development
- Walking Distance to Train Station & Amenities
- Self Contained Office
Immaculately presented townhouse situated on the popular Cedars Park development in Stowmarket. Situated within walking distance to the town centre, train station and local schools it is a fantastic sized family home.
This well presented family home offers a large kitchen/ dining/ living space to the ground floor, perfect for entertaining, thats leads out to the low maintenance rear garden. There is also a handy cloakroom just off the entrance hallway. To the first floor there is a double bedroom with built in wardrobe and ensuite shower room. The spacious first floor living room over looks the rear garden and is currently being used as the main bedroom. To the second floor there are a further two double bedrooms both serviced by the family bathroom.
The private rear garden is enclosed with wooden fencing arranged over two levels. Partly laid to lawn with artificial grass and a separate decking area the garden has been thoughtfully landscaped. There is access to the home office pod which is fully insulated and benefits from power and light. The property also offers off road parking for one vehicle in front of the en bloc single garage.
Situated a short distance from local bus routes and the popular Stowmarket Train Station offering main line links to London Liverpool Street. Stowmarket town centre is a short walk away and offers a range of amenities such as independent bakeries, post office and public houses to name a few. Local schools and nurseries are a short distance away making this the perfect spot for a growing family.
Entrance Hall
Double glazed window to front. Stairs to first floor. Radiator. Vinyl flooring. Door to:
Kitchen
4.84 x 3.77 (15'10" x 12'4")Range of wall and floor mounted units and drawers. Range cooker with extractor hood above. Laminate work top. Inset stainless steel sink with 1 1/2 drainer and mixer tap over. Part tiled walls. Space for fridge/freezer. Plumbing and space for washing machine and dishwasher. Radiator. Under stairs cupboard.
Dining/Living Area
3.39 x 3.77 (11'1" x 12'4")Double glazed patio doors to rear garden. Radiator. Carpet.
Cloakroom
Double glazed window to front. Low level W.C. Pedestal hand wash basin. Part tiled walls. Wall mounted cupboard housing gas boiler. Spotlights. Radiator.
Landing
Radiator. Stairs to second floor. Coving. Doors to:
Bedroom Three
2.78 x 2.79 (9'1" x 9'1")Double glazed window to front. Built in wardrobe. Radiator.
Ensuite
Shower cubicle. Low level W.C. Pedestal hand wash basin. Part tiled walls. Shaver point. Radiator.
Living Room
4.27 x 3.78 (14'0" x 12'4")Two double glazed windows to rear. Laminate flooring. Coving. Two radiators.
This room is currently used as the vendors main bedroom.
Second Floor Landing
Loft access. Built in cupboard. Doors to:
Bedroom One
3.79 x 2.55 (12'5" x 8'4")Double glazed window to front. Two built in cupboards. Radiator.
Bedroom Three
3.78 x 2.50 (12'4" x 8'2")Double glazed window to rear. Radiator.
Bathroom
Curved bath. Pedestal hand wash basin. Low level W.C. Spotlights. Extractor fan. Part tiled walls. Shaver point. Radiator.
Rear Garden
The private rear garden is enclosed with wooden fencing arranged over two levels. Partly laid to lawn with artificial grass and a separate decking area the garden has been thoughtfully landscaped. There is access to the home office pod and a gate to the rear provides access to the parking area and single garage en bloc.
Home Office Pod
2.25 x 2.21 (7'4" x 7'3")Situated in the rear garden the timber framed home office is fully insulated and benefits from power and light. The pod benefits from a double glazed window to side and sliding door to front. Engineered oak flooring. The home pod is also on its own fuse board separate to the main house.
Garage & Parking
The property benefits from off road parking for one car in front of the single garage.
The garage is situated en bloc and benefits from an up and over door to the front.
Energy Efficiency and Environmental Impact

Although these particulars are thought to be materially correct their accuracy cannot be guaranteed and they do not form part of any contract.
Property data and search facilities supplied by www.vebra.com

















