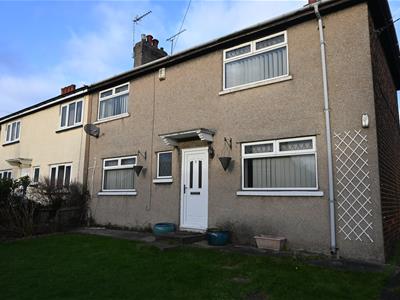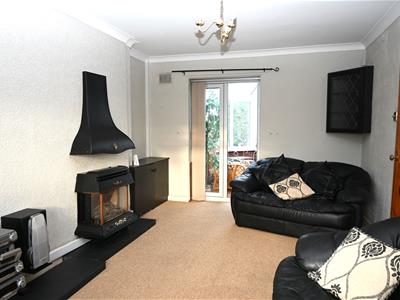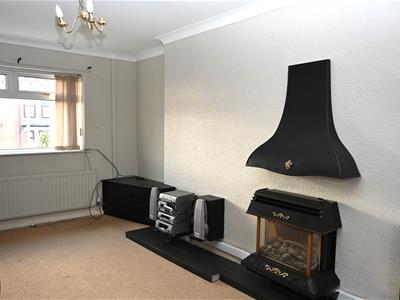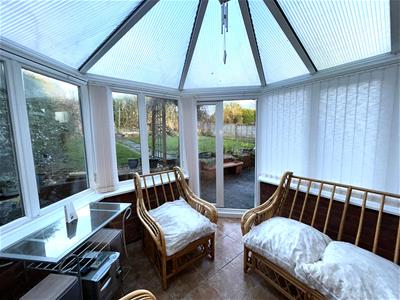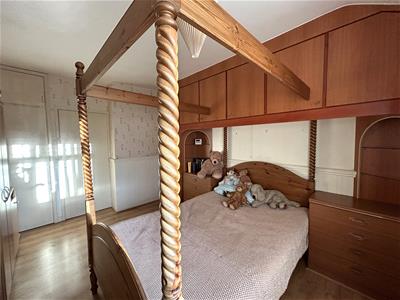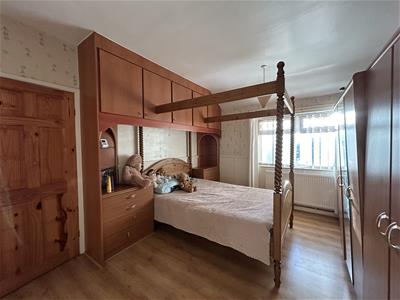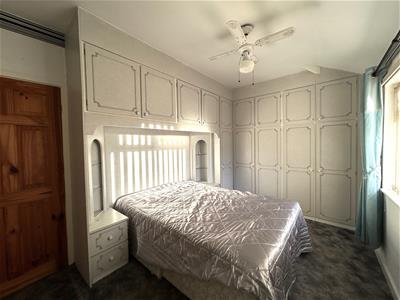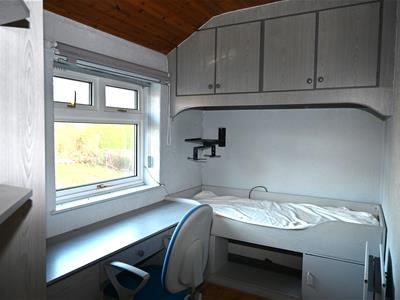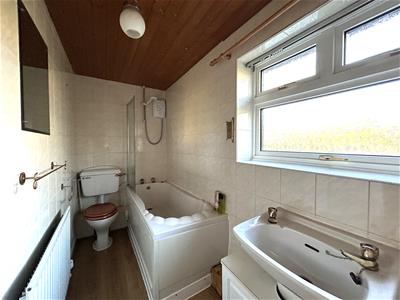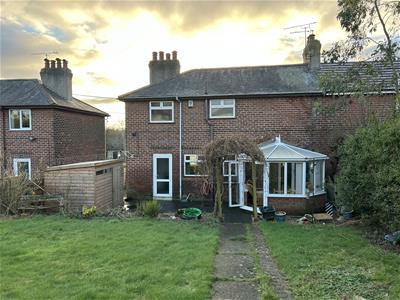Rhosrhedyn, Southsea
Offers In The Region Of £155,000
3 Bedroom House - Semi-Detached
- Three Bedroom semi detached home
- Two Reception rooms
- No Chain
- Generous internal living accommodation
- A Fantastic First Time Buyer Property / Family Home
- Gardens front and rear
- Early viewing advised
Available with No Onward Chain - Be the first to snap up this spacious 3 bedroom semi detached house conveniently located within the village of Southsea with its range of amenities and road links to Wrexham, Chester and Shropshire. In need of some modernisation the living accommodation briefly comprises; entrance hall, lounge, conservatory, kitchen and diner. On the first floor there are three good sized bedrooms and a family bathroom. The property has the advantage of double-glazed windows and a Gas Central Heating System. Externally the property has gardens to the front and rear perfect for soaking up the sunshine and entertaining family and friends. This lovely property would make a perfect home and an internal inspection is absolutely essential to fully appreciate what is on offer for sale. Early viewing advised please call Wingetts today to arrange a viewing. Energy Rating – D (64)
LOCATION
The village of Southsea is located approx 1 ½ mile from the city centre and enjoys good road links to the commercial centres of the region including Chester, Oswestry and the North West. The Maelor Hospital, Wrexham Technology Park and Glyndwr University are all within easy reach together with the Plas Coch Retail Park with its choice of supermarkets, café, and shops. A local primary school is nearby and a bus service operates within the area.
DIRECTIONS
From Wrexham City Centre proceed along Mold Road passing the University on the right. At the roundabout turn left onto Berse Road and 2nd exit at the next roundabout. Continue for approx 1 mile through the village of Caego and into Southsea. Proceed past the Bus Depot on your left and the property will be observed on the righthand side shortly after.
ON THE GROUND FLOOR
Part glazed entrance door and upvc double glazed side window opens to:
HALLWAY
With laminate flooring, under stairs storage, four panel doors off to all rooms. Additionally there is a radiator, staircase leading to the first floor.
LOUNGE
3.33m (max) x 5.18m (10'11 (max) x 17'0)This inviting space enjoys a double glazed window, fitted carpet, power points, TV Point and radiator, gas fire with marble hearth and patio doors leading to the:
CONSERVATORY
2.67m x 2.67m (8'9 x 8'9)With tiled flooring, power points, patio doors leading to the rear garden.
KITCHEN
5.28m (max) x 2.34m (max) (17'4 (max) x 7'8 (max))Fitted with a range of wall and base units with worktops and tiled splashback, tiled flooring, power points, sink with drainer and mixer tap, gas cooker, space for fridge, plumbing for washing machine, 2 x double glazed windows and and external door leading to the garden.
DINING ROOM
3.05m (max) x 3.33m (10 (max) x 10'11)The dining room area is the perfect room to relax and enjoy a meal. With fitted carpet, gas fire with surround and hearth, radiator, power points and double glazed window.
ON THE FIRST FLOOR
Approached via the staircase from the hallway to:
LANDING
With ceiling hatch to roof space and four panel doors off to all rooms.
BEDROOM ONE
3.68m (min) x 2.69m (12'1 (min) x 8'10)Front aspect double bedroom with fitted bedframe and units, glazed window, power points, radiator, 2 x storage cupboard, one housing combi boiler and fitted carpet.
BEDROOM TWO
3.78m x 3.30m (max) (12'5 x 10'10 (max))Front aspect double bedroom with double glazed window, power points, radiator, fitted carpet and fitted wardrobes.
BEDROOM THREE
3.33m x 1.98m (10'11 x 6'6)Rear aspect single bedroom with built in cabin bed and wardrobe, double glazed window, power points, radiator and fitted carpet.
BATHROOM
1.30m x 3.23m (4'3 x 10'7)Fitted with a three piece suite comprising of a wash hand basin, panelled bath with electric shower, fully tiled walls, laminate flooring and frosted double glazed window.
EXTERIOR
The property is approached via concreate steps, with gardens to the front and rear perfect for soaking up the sunshine and entertaining family and friends. Additionally there is an outdoor tap and shed.
Energy Efficiency and Environmental Impact

Although these particulars are thought to be materially correct their accuracy cannot be guaranteed and they do not form part of any contract.
Property data and search facilities supplied by www.vebra.com

