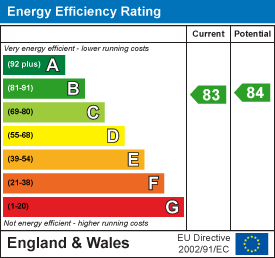
11, Station Road
Sheringham
Norfolk
NR26 8RE
Trentham Drive, Holt Road, Sheringham
Price Guide £650,000
5 Bedroom House - Detached
- Highly favoured location
- Beautifully proportioned accommodation
- Up to five bedrooms and two reception rooms
- Large conservatory
- Gas central heating throughout
- Double garage
- Enclosed gardens
- 12 x Photovoltaic panels
A beautifully proportioned, executive style dwelling forming part of an exclusive development of just five detached properties located just off the Holt Road. This is a sought after location just approximately 3/4 mile from the Town Centre itself where there are a wide range of amenities including both bus and rail services.
The property offers up to five bedrooms and two reception rooms with a generous conservatory off the lounge. Gas fired central heating and sealed unit glazing is installed throughout and the property has a double garage and off-road parking.
ENTRANCE HALL
Part glazed entrance door with windows either side, radiator, fitted cloaks cupboard, stairs to first floor.
CLOAKROOM
Concealed cistern w.c., vanity wash basin with cupboards beneath, tiled splashbacks, tiled floor, radiator.
OFFICE/BEDROOM 5
Glazed door from hallway, windows to two aspects, radiator, built in double wardrobe.
DINING ROOM
Glazed door from hallway, windows to two aspects, radiator.
LOUNGE
A beautifully proportioned room with glazed door from hallway, feature stone fire surround with multi-fuel stove. Provision for TV, two radiators, three wall light points. Casement doors and windows to:
CONSERVATORY
Tiled floor, vaulted roof with light and fan fitting, radiator, fitted window blinds and casement doors to rear garden
KITCHEN/BREAKFAST ROOM
Glazed door from hallway, comprehensive range of base and wall storage cupboards with laminated work surfaces and tiled splashbacks. Inset sink unit, inset electric hob with filter hood above and built in oven beneath, integrated dishwasher. Tiled floor, windows to three aspects.. Floor mounted gas fired boiler providing central heating and domestic hot water. Door to:
UTILITY ROOM
Further range of matching base and wall cupboards, laminated work surface with inset sink unit and tiled splashbacks, provision for washing machine, window and part glazed door to outside, radiator, tiled floor.
FIRST FLOOR
LANDING
A galleried landing with radiator, window to front aspect, access to roof space.
PRINCIPAL BEDROOM
Another beautifully proportioned room with large built in wardrobe cupboard, window to rear aspect, radiator, door to:
ENSUITE
Double width shower enclosure with mixer shower, concealed cistern w.c., vanity wash basin with electric shaver point and light above. Radiator, fully tiled walls and floor.
BEDROOM 2
Window to rear, radiator, provision for TV, built in double wardrobe cupboard.
BEDROOM 3
Windows to front and side, radiator, built in double wardrobe cupboard.
BEDROOM 4
Windows to rear and side, radiator, built in double wardrobe cupboard.
FAMILY BATHROOM
Panelled bath with mixer shower and screen, concealed cistern, vanity wash basin with storage cupboards above and beneath. radiator, fully tiled walls and floor, window to rear.
OUTSIDE
Brick built DOUBLE GARAGE: With twin up and over doors, personal side door, electric light and power points, cold water supply, part boarded loft area. Timber GARDEN SHED.
GARDENS
The property is approached over a wide brickweave driveway providing off-road parking for two vehicles. A side path then leads to the garden area to the rear of the property which is fully enclosed and surrounded by established planting. The garden is mostly lawned with a further paved patio area and ranch style fencing.
AGENTS NOTE
The property is freehold, has all mains services connected and has a Council Tax Rating of Band F.
Energy Efficiency and Environmental Impact

Although these particulars are thought to be materially correct their accuracy cannot be guaranteed and they do not form part of any contract.
Property data and search facilities supplied by www.vebra.com
























