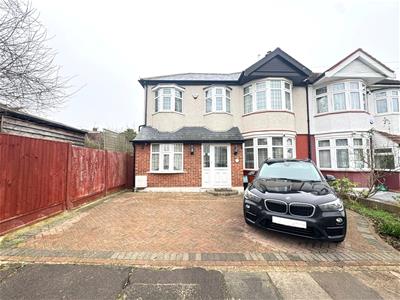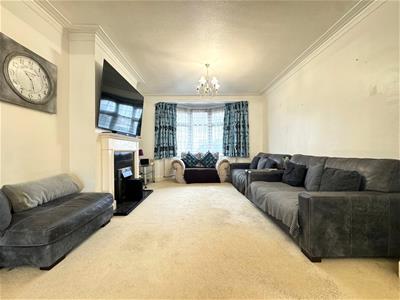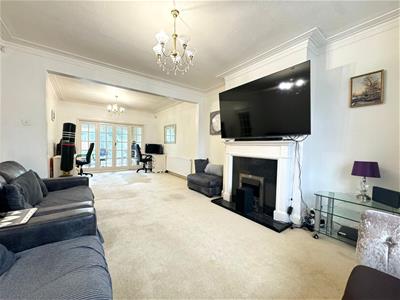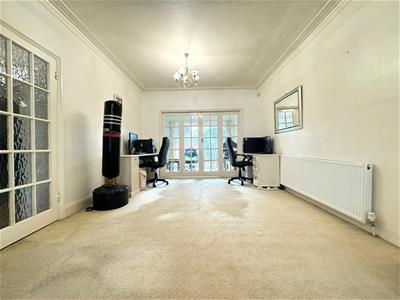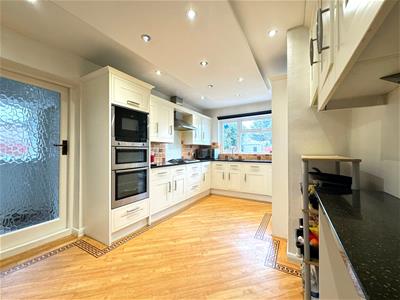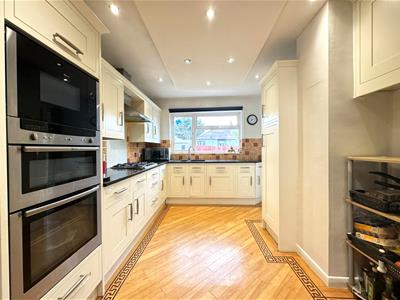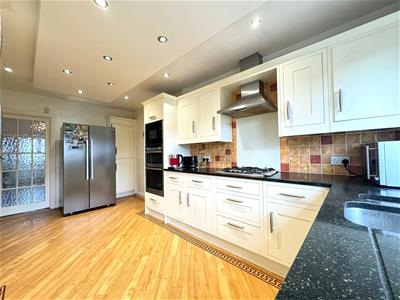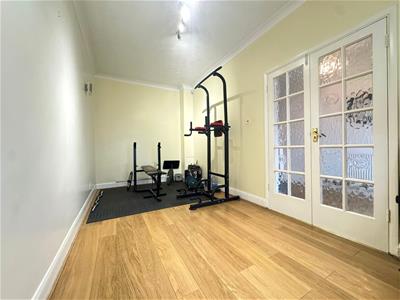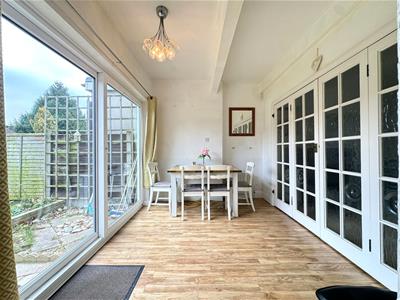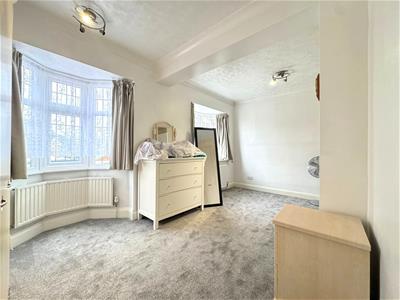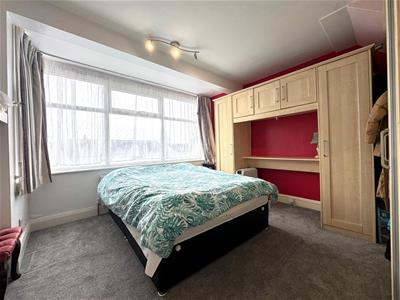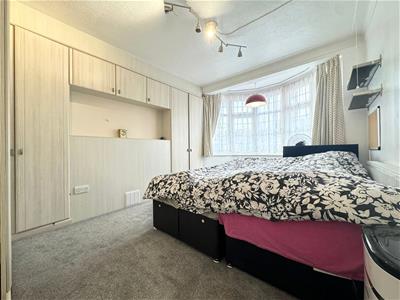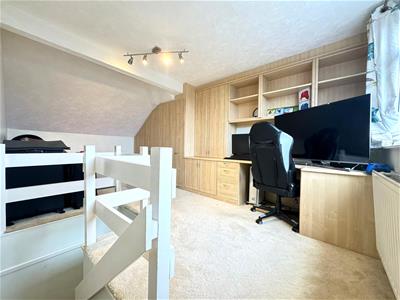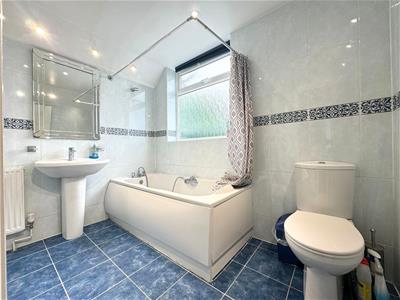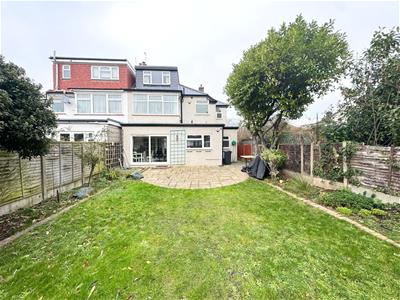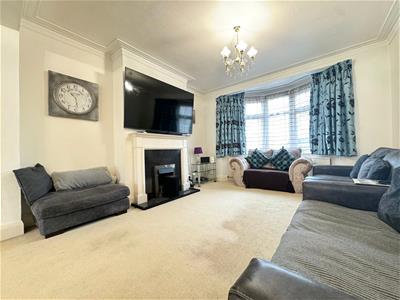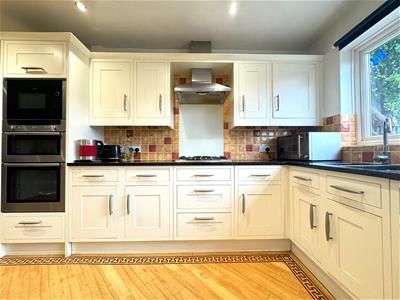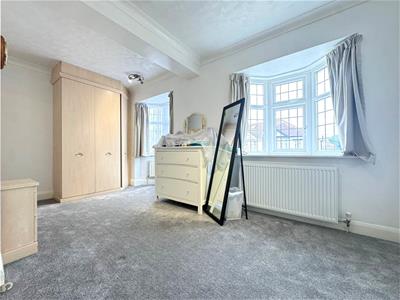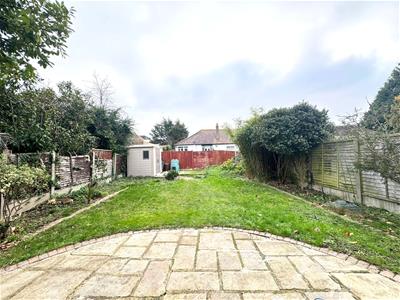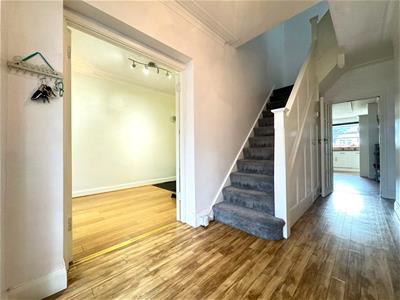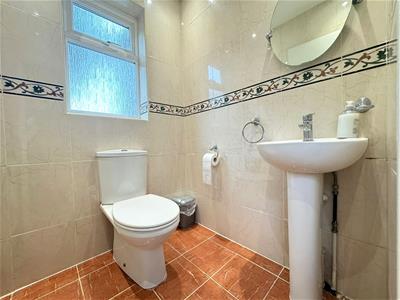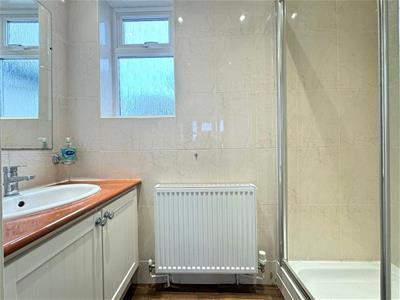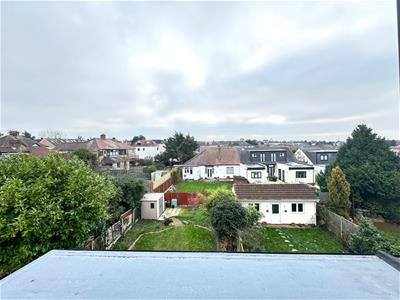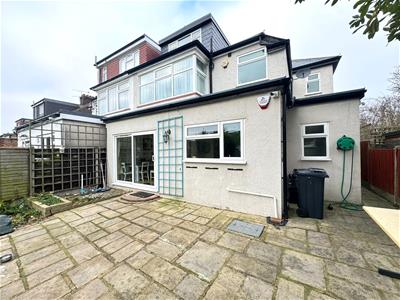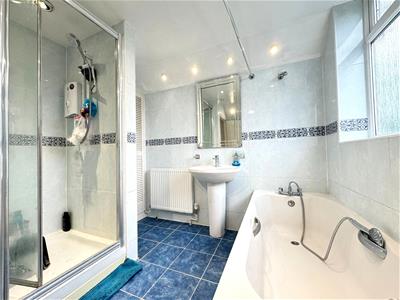
Sandra Davidson Estate Agents Limited
Tel: (020) 8551 0211
Fax: (020) 8551 7111
10 Roding Lane South
Redbridge
Ilford
Essex
IG4 5NX
Lakeside Avenue, Redbridge
£725,000
4 Bedroom House - End Terrace
- Four Bedroom Semi-Detached Family Home
- Block Paved Driveway for Multiple Vehicles
- Landscaped South-Facing Rear Garden
- Modern Fitted Kitchen/Breakfast Room
- Separate Dining Room
- Fully Fitted Wardrobes in All Bedrooms
- Redbridge Central Line Station
- Beal High School Catchment
- EPC: 52E
***GUIDE PRICE £725,000 - £750,000***
SANDRA DAVIDSON are delighted to Present this Four-Bedroom Semi-Detached Family Home
This is spacious and well-presented Double Fronted Four-bedroom semi-detached family home, extended to provide ample living space across multiple levels. The property boasts a versatile layout with key highlights including Two Receptions/Diner, a modern Kitchen/Breakfast Room, a Dining Room, four well-proportioned bedrooms (including an en-suite to the Master Bedroom), an additional fouth bedroom, and a beautifully landscaped south-facing rear garden.
The property is situated in a sought-after area of REDBRIDGE IG4, close to excellent transport links including Redbridge Underground Station and surrounded by highly rated local schools such as Redbridge Primary School and Beal High School.
To truly appreciate all that this property has to offer, contact us today to arrange a viewing.
ENTRANCE
1.06m x 2.08m (3'6" x 6'10")A welcoming hallway with a UPVC double glazed front door, Amtico wood-effect flooring, skirting, radiator, power points, and stairs to the first floor. The hallway also offers under-stair storage and access to all ground-floor rooms.
RECEPTION HALL
4.81m x 3.78m (15'9" x 12'5")Large and bright reception room with UPVC double glazed bay window to the front aspect, engineered wood flooring, skirting, power points, and ornate coving to the ceiling. Perfect for entertaining or relaxing.
RECEPTION ROOM
3.71m x 3.52m (12'2" x 11'7")A spacious through-lounge featuring a double-glazed bay window to the front aspect, ornate coving to the ceiling, skirting, radiator, and ample power points.
KITCHEN
5.28m x 3.12m (17'4" x 10'3")A modern kitchen/breakfast room equipped with a wide range of wall and base units, featuring quartz countertops. The kitchen includes a 4-ring gas Neff hob with extractor, integrated Neff oven, microwave, dishwasher, and a one and a half bowl undermounted sink with mixer taps. The room also features tiled splashbacks, Amtico wood-effect flooring, a UPVC double glazed window to the rear aspect, and spotlights
DINING ROOM
2.89m x 3.52m (9'6" x 11'7")A separate dining area leading off the kitchen with Amtico wood-effect flooring, UPVC double-glazed sliding doors that open onto the garden, and power points. Ideal for family meals or hosting dinner parties
RECEPTION
5.93m x 2.41m (19'5" x 7'11")Large and bright reception room with UPVC double glazed window to the front aspect, engineered wood flooring, skirting, power points, and ornate coving to the ceiling. Perfect for entertaining or relaxing.
UTILITY ROOM
2.41m x 1.63m (7'11" x 5'4")Convenient utility space with provisions for a washing machine and fridge/freezer. Wall-mounted boiler (not tested), UPVC double glazed window to the side aspect, and direct access to the downstairs WC
GROUND FLOOR WC
1.44m x 1.63m (4'9" x 5'4")Downstairs cloakroom with low-level WC, wash hand basin, part-tiled walls, radiator, and extractor fan.
BEDROOM ONE
4.40m x 3.78m (14'5" x 12'5")A spacious double bedroom with fitted wardrobes to two walls, UPVC double glazed window to the front aspect, radiator, and ornate coving to the ceiling.
BEDROOM TWO
3.84m x 3.78m (12'7" x 12'5")Another large double bedroom featuring fitted wardrobes, a UPVC double glazed window to the rear aspect, skirting, power points, and a radiator
BEDROOM THREE
3.17m x 4.93m (10'5" x 16'2")Generously sized bedroom featuring two UPVC double glazed windows to the front aspect, fitted wardrobes to two walls, and access to an en-suite bathroom
EN-SUITE SHOWER ROOM
1.19m x 2.09m (3'11" x 6'10")A modern en-suite bathroom comprising a wash hand basin inset into a vanity unit, shower cubicle with a glazed door, and heated towel rail. Obscure window to the side aspect.
BATHROOM
2.24m x 2.03m (7'4" x 6'8")A family bathroom with a modern suite consisting of a low-level WC, wash hand basin, bathtub with mixer taps, and a separate shower cubicle with a glazed door. Fully tiled with a heated towel rail and an obscure double glazed window to the rear.
BEDROOM FOUR
3.61m x 4.91m (11'10" x 16'1")A versatile room currently used as an office, featuring fitted units to one wall, fitted wardrobes, double-glazed window to the rear aspect, and radiator. Ideal as a home office or an additional bedroom.
EXTERIOR
18.29m (60)Circa '60, Beautifully landscaped south-facing garden with a mix of paved patio and lawn areas, surrounded by flower and shrub borders. A perfect space for outdoor entertaining and relaxation. Block-paved driveway with parking space for multiple vehicles.
Although these particulars are thought to be materially correct their accuracy cannot be guaranteed and they do not form part of any contract.
Property data and search facilities supplied by www.vebra.com
