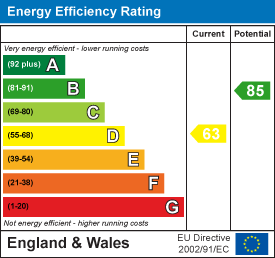.png)
Jeffrey Ross Ltd
Email: info@jeffreyross.co.uk
9a Royal Buildings
Victoria Road
Penarth
Vale of Glamorgan
CF64 3ED
Charlotte Street, Penarth
£380,000
3 Bedroom House - End Terrace
- End Of Terrace
- Extremely Large Corner Plot
- Pre-Planning - 3 Bedroom Detached
- Large Attached Garage
- 3 Bedrooms
- Informal Loft Room
- Stylish Family Bathroom
- Lounge Dining
- Kitchen & Utility
- Ground Floor Wet Room
Located at the end of this popular side road you will find this Victorian end of terrace with an attached large garage to the side. Located upon arguably the largest plot in Cogan. A pre-application to build a 3 bedroom detached house in principle has been accepted within the plot. The property itself benefits from an informal loft room. Within the area the highly regarded Cogan Primary School and feeder for St. Cyres Secondary School, Penarth Leisure Centre plus Cogan train station. Briefly comprising porch, entrance hall, lounge through dining room, kitchen - built in oven, hob & hood, utility room plus ground floor wet room. To the first floor there are 3 bedrooms plus stylishly appointed family bathroom - shower. The loft room completes the accommodation. Complimented with upvc double glazing and gas central heating. Rear decked terraced garden plus impressively large side/rear lawn. Viewing highly recommended.
Porch
Entrance Hall
Stairs rise to the first floor with contemporary oak balustrade with steel spindles. storage under, grey laminate.
Lounge Dining
6.93m max x 3.63m max (22'9" max x 11'11" max)Spacious through living room, windows to front and rear, TV point, laminate floor.
Kitchen
3.78m max x 2.92m (12'5" max x 9'7")Fitted wall and base units with round edge laminate worktop and inset stainless steel one & half bowl sink & drainer plus tiled splash backs, built in oven, hob & hood, window to side, tiled floor.
Utility Room
1.91m x 1.78m (6'3" x 5'10")Plumbed for washing machine with space for 2 more white goods, window to rear plus door to the garden.
Wet Room & WC
Tiled floor with shower on one wall, wall mounted wash hand basin and close coupled wc, tiled surround, window to rear.
First Floor Landing
Access to all rooms with ladder style wooden stairs leading to the loft.
Bedroom 1
4.50m max x 3.23m (14'9" max x 10'7")Master double bedroom, 2 windows to front.
Bedroom 2
3.28m x 2.84m max (10'9" x 9'4" max)Double bedroom, window to rear.
Bedroom 3
2.01m x 1.93m (6'7" x 6'4")Window to side.
Bathroom
3.02m x 1.88m (9'11" x 6'2")Stylishly appointed suite comprising panel double ended bath with shower over & glass screen, vanity wash hand basin and close coupled wc, tiling throughout, window to rear.
Second Floor Landing
Access into the loft room.
Loft Room
4.04m max x 3.56m (13'3" max x 11'8")Spacious loft room, 2 velux double glazed windows, recessed area for clothes.
Garden
Rear decked terraced garden - boundary wall and shrub border to a large side and rear lawned area with decked terrace plus wooden summer house.
Garage
7.19m x 5.05m (23'7" x 16'7")Attached much larger than average single garage, front door plus vehicular access via twin opening doors, window to rear plus door to the garden.
Information
We believe the property is Freehold.
Council Banding - Band D £2,124.01 (2025-2026)
Energy Efficiency and Environmental Impact

Although these particulars are thought to be materially correct their accuracy cannot be guaranteed and they do not form part of any contract.
Property data and search facilities supplied by www.vebra.com




























