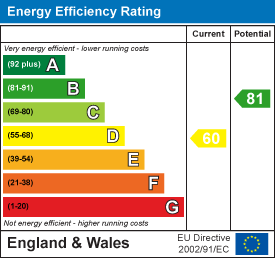
2 Market Place
Hornsea
North Humberside
HU18 1AW
Queens Mead, Aldbrough, Hull
Offers in the region of £184,950
2 Bedroom House
- NO CHAIN
- Spacious Accommdoation
- Corner Plot
- Excellent Parking
- Double Garage
- Generous Gardens
- Summer House
- Great Deal of Privacy
- Energy Rating - TBC
Offered for sale with no chain involved, this property enjoys a generous corner plot with plenty of parking and a double garage.
LOCATION
This property fronts onto Queens Mead just a short distance from the main village and within easy reach of the local amenities.
Aldbrough itself is a small East Yorkshire coastal village, which has a parish population of around 1350. The village is conveniently situated some 12 miles or so to the north of the city of Hull and about 7 miles to the south of Hornsea town centre. The village is served by local shops, public houses, its own primary school, Dr's Surgery, playing field and sports hall, and a country bus service.
ACCOMMODATION
The accommodation has oil fired central heating via hot water radiators, uPVC double glazing and is arranged on two floors as follows:
ENTRANCE HALL
2.16m x 3.68m (7'1 x 12'1)With front entrance door and side panel, stairs leading off incorporating storage cupboard under, laminate flooring and one central heating radiator.
LOUNGE
 6.02m x 3.12m (19'9 x 10'3)With a bow window to the front, space for a wood burning stove set in a recess with timber mantle over, laminate flooring and two central heating radiators.
6.02m x 3.12m (19'9 x 10'3)With a bow window to the front, space for a wood burning stove set in a recess with timber mantle over, laminate flooring and two central heating radiators.
KITCHEN
 3.81m x 4.22m overall (12'6 x 13'10 overall)With base and wall units incorporating work surfaces with an inset one and a half bowl stainless steel sink, a range style LPG cooker, tiled splashbacks, plumbing for an automatic washing machine and space for a tumble drier, floor mounted central heating boiler, laminate flooring and a uPVC door leading to.
3.81m x 4.22m overall (12'6 x 13'10 overall)With base and wall units incorporating work surfaces with an inset one and a half bowl stainless steel sink, a range style LPG cooker, tiled splashbacks, plumbing for an automatic washing machine and space for a tumble drier, floor mounted central heating boiler, laminate flooring and a uPVC door leading to.
SUN PORCH
 3.66m x 2.24m (12' x 7'4")With a brick base and uPVC windows with a pitched polycarbonate covered roof, double French doors to the rear patio, laminate flooring and one central heating radiator.
3.66m x 2.24m (12' x 7'4")With a brick base and uPVC windows with a pitched polycarbonate covered roof, double French doors to the rear patio, laminate flooring and one central heating radiator.
SHOWER ROOM/W.C.
 2.67m x 2.03m (8'9" x 6'8")With a large walk-in shower cubicle incorporating an electric instant shower, low level w.c.., pedestal wash hand basin, laminate flooring, down lighting, a ladder radiator and one central heating radiator.
2.67m x 2.03m (8'9" x 6'8")With a large walk-in shower cubicle incorporating an electric instant shower, low level w.c.., pedestal wash hand basin, laminate flooring, down lighting, a ladder radiator and one central heating radiator.
FIRST FLOOR
LANDING
With built-in cupboards and doorways to:
SEPARATE W.C.
With a low level w.c. and a wash hand basin.
BEDROOM 1
 3.78m x 3.18m (12'5" x 10'5")With fitted wardrobes, under-eaves storage space and one central heating radiator.
3.78m x 3.18m (12'5" x 10'5")With fitted wardrobes, under-eaves storage space and one central heating radiator.
BEDROOM 2
 3.94m x 3.15m (net) (12'11" x 10'4" (net))With fitted cupboards along one wall and one central heating radiator.
3.94m x 3.15m (net) (12'11" x 10'4" (net))With fitted cupboards along one wall and one central heating radiator.
OUTSIDE
 The property enjoys an extensive corner plot with a wide Tarmacadam parking drive providing excellent parking facilities and leading to a double garage with up an over main door, side personal door, power and light laid on. Lawned gardens run along both the front and side of the property enjoying a great deal of privacy. There is a large summerhouse/workshop with double French doors and security roller door to the front, power and light laid on and an additional garden shed. A paved patio adjoins the immediate rear of the property with a lean-to store located at the rear of the garage along with a greenhouse and again enjoying a great deal of privacy,
The property enjoys an extensive corner plot with a wide Tarmacadam parking drive providing excellent parking facilities and leading to a double garage with up an over main door, side personal door, power and light laid on. Lawned gardens run along both the front and side of the property enjoying a great deal of privacy. There is a large summerhouse/workshop with double French doors and security roller door to the front, power and light laid on and an additional garden shed. A paved patio adjoins the immediate rear of the property with a lean-to store located at the rear of the garage along with a greenhouse and again enjoying a great deal of privacy,
COUNCIL TAX
The Council Tax Band for this property is Band B.
TENURE
The property is understood to be freehold (confirmation to be provided by the vendors solicitors).
Energy Efficiency and Environmental Impact

Although these particulars are thought to be materially correct their accuracy cannot be guaranteed and they do not form part of any contract.
Property data and search facilities supplied by www.vebra.com











