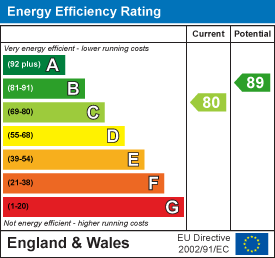Inglebys Estate Agents
4A Station Street
Saltburn-By-The-Sea
North Yorkshire
TS12 1AE
Rosthwaite Drive, Skelton-In-Cleveland
Offers Around £345,000 Sold (STC)
4 Bedroom House - Detached
- A substantial corner plot over-looking a communal green.
- Extensive driveway providing off street parking for six vehicles.
- Wrap around, landscaped gardens.
- Upgraded throughout to the highest of standards with no expense spared.
- Detached double garage.
- Sold with planning permission in place for a single storey extension off the kitchen/dining room (planning granted 2022)
- Karndean flooring fitted throughout (2023)
- Call us today to arrange your viewing appointment.
One of the finest plots within the estate, featuring wrap-around gardens that provide a delightful outdoor retreat. Notably, the rear garden is not overlooked, ensuring a sense of privacy and tranquillity, while the front aspect overlooks a picturesque communal green, enhancing the overall appeal of the location
Internally, the house has been decorated to a show home standard, showcasing high-quality fixtures and fittings throughout. Every detail has been carefully considered, creating a stylish and inviting atmosphere that is sure to impress. The combination of modern design and thoughtful layout makes this property a perfect choice for those looking to settle in a vibrant community.
Sold with planning permission for a single storey extension off the kitchen/dining room.
Tenure: Freehold.
Council Tax Band: D
EPC Rating: C
Entrance Hallway
Partially glazed composite door, installed in 2021 and guaranteed until 2031.
Karndean flooring.
Lounge
3.44 x 5.06 (11'3" x 16'7")Double glazed bay window to the front aspect, over-looking the communal green.
Karndean flooring.
Dining Room
2.68 x 3.35 (8'9" x 10'11")Double glazed bay window to the front aspect, over-looking the communal green.
Karndean flooring.
Storage cupboard.
Cloakroom/WC
1.07 x 1.59 (3'6" x 5'2")Sink unit with mixer tap and vanity unit.
Low level WC.
Half panelled walls.
Karndean flooring.
Kitchen/Dining Room
7.26 x 2.56 (23'9" x 8'4")Two double glazed windows to the rear aspect.
A range of modern, fitted wall and base units with white granite roll top work surfaces.
Stainless steel sink unit with mixer tap.
integrated appliances including a dishwasher, washing machine, fridge/freezer and single oven with separate five burner gas hob.
Stainless steel extractor hood.
Karndean flooring.
First Floor Landing
Double glazed window to the side aspect.
Storage cupboard.
Loft access hatch.
Bedroom One
3.05 x 4.52 (10'0" x 14'9")Two double glazed windows to the front aspect.
Built in wardrobes.
Door to the En Suite.
En Suite
1.03 x 2.31 (3'4" x 7'6")Double glazed, frosted window to the front aspect.
Modern bathroom suite, fitted in 2023, comprising of a low level WC, sink unit incorporated into a vanity unit and a glass shower enclosure.
Wall mounted heated towel rail.
Tiled walls.
Karndean flooring.
Bedroom Two
2.50 x 2.96 (8'2" x 9'8")Double glazed window to the rear aspect.
Built in wardrobes.
Bedroom Three
2.64 x 2.30 (8'7" x 7'6")Double glazed window to the front aspect.
Bedroom Four
2.59 x 2.35 (8'5" x 7'8")Double glazed window to the rear aspect.
Family Bathroom
2.16 x 2.08 (7'1" x 6'9")Double glazed, frosted window to the side aspect.
A three piece bathroom suite comprising of a low level WC, pedestal sink unit and panelled bath.
Stainless steel heated towel rail.
Panelled walls.
Ceramic tiled flooring.
External
The extensive driveway to the front of the property can accommodate up to six vehicles offering off-street parking for the whole family.
The front garden is mainly laid to lawn, with a selection of mature shrubs, with a separate lawned garden to the side of the property.
The spacious and enclosed rear garden has been landscaped to a high standard with no expense spared, and includes a gravelled garden to the side, a raised patio with entertainment/bar area with built in storage to the rear, a selection of conifers and other ever-green shrubs and trees and a manicured lawn with a wooden pergola.
Detached Double Garage
Brick built detached double garage with power and light.
Converted into a room with skimmed walls and power sockets.
Disclaimer
Please note that all measurements contained in these particulars are for guidance purposes only and should not be relied upon for ordering carpets, furniture, etc. Anyone requiring more accurate measurements may do so by arrangement with our office.
Our description of any appliances and / or services (including any central heating system, alarm systems, etc.) should not be taken as any guarantee that these are in working order. The buyer is therefore advised to obtain verification from their solicitor, surveyor or other qualified persons to check the appliances / services before entering into any commitment.
The tenure details and information supplied within the marketing descriptions above are supplied to us by the vendors. This information should not be relied upon for legal purposes and should be verified by a competent / qualified person prior to entering into any commitment.
Energy Efficiency and Environmental Impact

Although these particulars are thought to be materially correct their accuracy cannot be guaranteed and they do not form part of any contract.
Property data and search facilities supplied by www.vebra.com




































