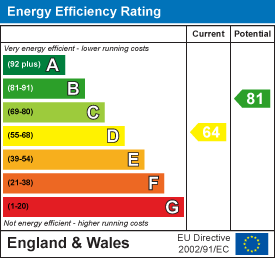11, High Street, Queensbury
Bradford
West Yorkshire
BD13 2PE
School Lane, Illingworth, Halifax
£205,000 Sold (STC)
3 Bedroom House - Semi-Detached
- SPACIOUS THREE BEDROOM SEMI DETACHED
- TWO RECEPTION ROOMS
- GROUND FLOOR WC
- GARAGE, & DRIVEWAY
- GARDENS FRONT AND REAR
- GAS CENTRAL HEATING
- UPVC DOUBLE GLAZING
- SOLD WITH NO CHAIN
- CLOSE TO LOCAL AMENITIES
- SOME MODERNISATION REQUIRED
** SPACIOUS THREE BEDROOM SEMI DETACHED ** POPULAR LOCATION ** TWO RECEPTION ROOMS ** GROUND FLOOR WC ** This larger than average semi-detached property does require some updating, but offers great potential and is located in a desirable position. Available with NO CHAIN and briefly comprising of: Hall, Lounge, Dining Room, Kitchen, WC, three good-sized Bedrooms and a large family Bathroom. Gardens, Garage and off-road Parking. Bradshaw Primary School is just a few minutes walk away, along with close proximity to other well regarded local schools. Early viewing is advised.
Entrance Hall
4.88m x 1.83m (16'0 x 6'0)Stairs lead off to the first floor and there are doors to the Lounge, Kitchen and WC. Window to the side elevation, storage cupboard and a central heating radiator.
Lounge
4.09m x 3.35m (13'5 x 11'0)Living flame gas fire set in a modern surround, large window to the front elevation, double sliding doors to the dining room and a central heating radiator.
Dining Room
3.48m x 2.95m (11'5 x 9'8)Sliding Patio doors lead to the rear garden, door to the kitchen and double doors to the lounge. Central heating radiator.
Kitchen
3.25m x 2.18m (10'8 x 7'2)Fitted with a range of base and wall units, laminated working surfaces and splash-back wall tiling. Plumbing for a washing machine, electric cooker point and a stainess steel sink and drainer. There is a bay window to the rear elevation, side entrance door, central heating boiler, and a pantry/store cupboard.
WC
WC, washbasin and a window to the front elevation.
First Floor Landing
2.49m x 2.21m (8'2 x 7'3)Spacious landing area with a window to the side elevation and access to the loft space.
Bedroom One
4.45m x 2.87m (14'7 x 9'5)Fitted wardrobes & cupboards, window to the front elevation and a central heating radiator.
Bedroom Two
3.48m x 2.95m (11'5 x 9'8)Fitted cupboards, window to the rear elevation and a central heating radiator.
Bedroom Three
2.34m x 2.18m (7'8 x 7'2)Window to the rear elevation and a central heating radiator.
Bathroom
2.57m x 2.21m (8'5 x 7'3)Three piece bathroom suite comprising of a panelled bath with an electric shower over, pedestal washbasin and a low flush WC. Airing cupboard, central heating radiator and a window to the side elevation.
External
To the front of the property is an open-plan driveway with off-road parking and a lawn with flowerbed borders and mature shrubs. The driveway runs down the side of the house to a large detached garage with an 'up and over' door, plus a side entrance door and two windows. The rear garden consists of a paved patio seating area, lawn, raised flower beds and mature shrubs & trees.
EPC & Floor plan to follow
Energy Efficiency and Environmental Impact

Although these particulars are thought to be materially correct their accuracy cannot be guaranteed and they do not form part of any contract.
Property data and search facilities supplied by www.vebra.com


















