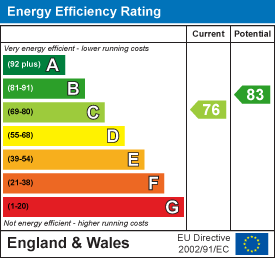.png)
Homes by Sara
Tel: 0116 2772 277
1a Lutterworth Road
Blaby
Leicester
LE9 1RG
Holyoake Street, Enderby, Leicester
£550,000
5 Bedroom House - Detached
- Traditional Detached Family Residence
- Four Double Bedrooms & Second Floor Master Suite
- Two En Suite Shower Rooms & Main Family Bathroom
- Entrance Hall & Downstairs Cloakroom
- Open Plan Family Living Dining Kitchen
- Split Level Living Area
- Study
- Enclosed Landscaped Rear Garden & Garden Room
- Driveway & Garage
- Council Tax Band E - EPC Rating C - Freehold
Discover this fabulous traditional detached residence positioned in what is arguably one of the most sought-after roads in the village. This family home spans three floors, offering a beautifully designed living space, over approx 215 square meters.
Step through the front door and you will be greeted by a bright entrance hall featuring bespoke storage, ideal for keeping shoes and coats neatly out of sight. The sitting room exudes both space and versitily, with wood-style flooring that adds a touch of sophistication. This bright and open area presents endless opportunities to create your dream lifestyle. The kitchen is a cook's delight, fully equipped for all your culinary and entertaining needs. It features a built-in oven, a hob with an extractor fan, and integrated appliances including a washing machine and dishwasher. This inviting space extends to accommodate a seating area, allowing you to enjoy stunning views of the garden through the bifold doors. The dining area, perfectly suited for family meals and gatherings.
A study provides a peaceful retreat for work or creative pursuits. On the first floor, you'll discover four generously-sized bedrooms all with fitted wardrobes and a modern family bathroom. The second bedroom includes an en suite complete with a shower, wash hand basin, and low-level WC.
Ascend to the second floor, and you'll find the main bedroom, a serene oasis highlighted by velux windows. This room also boasts a generous en suite with a bath, shower, wash hand basin, and low-level WC.
Externally, the garden is a true highlight, primarily laid to lawn with mature shrubs. A remarkable garden room offers versatile use as a home office, a teen retreat, or simply a place to relax and admire the beauty of your surroundings. Off-road parking and a garage complete the features of this exceptional home.
This lovely property presents the perfect blend of traditional charm and modern conveniences, ensuring a welcoming home to be proud to own.
Entrance Hall
1.93m x 3.89m (6'04 x 12'09)
Downstairs Cloakroom
1.83m x 1.32m (6'00 x 4'04)
Sitting Room
 7.98m x 3.94m (26'02 x 12'11)
7.98m x 3.94m (26'02 x 12'11)
Kitchen
 6.12m x 2.39m (20'01 x 7'10)
6.12m x 2.39m (20'01 x 7'10)
Open Plan Dining & Family Area
 6.93m x 3.25m (22'09 x 10'08)
6.93m x 3.25m (22'09 x 10'08)
Study
3.35m x 2.74m (11 x 9 )
First Floor Landing
Bedroom Two
3.35m x 3.20m (11'00 x 10'06)
En Suite Shower Room
 2.41m x 1.22m (7'11 x 4)
2.41m x 1.22m (7'11 x 4)
Bedroom Three
3.71m x 2.92m (12'02 x 9'07)
Bedroom Four
3.12m x 3.02m (10'03 x 9'11)
Bedroom Five
2.44m x 2.69m (8 x 8'10)
Family Bathroom
2.11m x 1.83m (6'11 x 6)
Second Floor
Bedroom One
 3.94m x 3.51m (12'11 x 11'06)
3.94m x 3.51m (12'11 x 11'06)
En Suite Bathroom
 3.10m x 3.25m (10'02 x 10'08)
3.10m x 3.25m (10'02 x 10'08)
Garage
3.78m x 5.33m (12'05 x 17'06 )
Energy Efficiency and Environmental Impact

Although these particulars are thought to be materially correct their accuracy cannot be guaranteed and they do not form part of any contract.
Property data and search facilities supplied by www.vebra.com

























