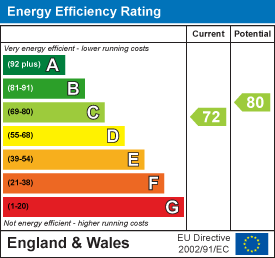
63 New Road
Chippenham
Wiltshire
SN15 1ES
Hardenhuish Lane, Chippenham
£989,950 Sold (STC)
6 Bedroom House - Detached
- Substantial Family Home 3770 SQFT
- Opposite Well Regarded Secondary Schools
- Flexible Accommodation Over Two Floors
- Four First floor and Two Ground Floor Bedrooms
- Four Bathrooms/Shower Rooms
- Multiple Reception Rooms
- Generous Plot
- 32' x 18' Detached Garage (Annexe Potential)
Situated on one of the most sought after roads in Chippenham, opposite the well regarded Sheldon and Hardenhuish Secondary Schools, this detached family home sits in a generous plot with scope to extend or alter the current footprint. The flexible accommodation offers multiple reception rooms on the ground floor along with two double bedrooms and four double first floor bedrooms. The detached garage measuring 32' x 18' has potential for and Annexe. With ample parking and generous gardens it is a must view.
36b Hardenhuish Lane
The property is set back from the road offering a feel of privacy, there is significant amounts of parking to the side with a turning space to the front. Double doors give access to the entrance hall with its vaulted ceiling, tiled floor and underfloor heating offer a warm welcome to family or guests. From here doorways lead in to the sitting room or one of multiple reception rooms with doorway in to the hall.
The 23' x 16' L shape sitting room has a dual aspect, the large screen wood burning stove gives a homely feel with double doors opening in to the office, it too boasts a dual aspect allowing for light and sunny working conditions. A doorway leads in to the hall.
The hallway is in the heart of the house, stairs lead to the first floor and doorways lead in to the ground floor rooms.
Two of the ground floor receptions are suited to being double bedrooms. Currently however one is a formal dining room and the other a snug.
To accompany the bedrooms there is a fully tiled bathroom with separate bath and shower cubicle along with two wash hand basins.
At the back of property the current owners have a cinema room with projector screen and large arm chairs, double doors lead in to the Conservatory.
The kitchen/breakfast room offers ample room for a growing family with space for a dining table ad chairs, range of floor and wall mounted units, Smeg Range style cooker with two ovens, six gas rings, extractor fan over and plumbing for a dishwasher and integral fridge and freezer. The separate utility room has a doorway leading out to the driveway, plumbing for a washing machine, ample storage, gas fired boiler and door leading in to a further shower room/cloakroom.
The first floor landing has eight Velux windows allowing light to flow in to the first floor and down in to the hallway. All four bedrooms and the family bathroom have doors from here.
Bedroom one situated at the front of the house with double glazed windows to the front, Velux windows to the side and door to the ensuite comprising; tiled walls, towel radiator, bath, wash hand basin with vanity storage and granite top.
Bedroom two overlooks the garden at the rear and a further two double bedrooms both with Velux windows are located in the centre.
The family bathroom has two Velux windows to the side, radiator, corner bath, shower cubicle, two wash hand basins and toilet.
Outside the gardens are predominantly laid to law with mature shrubs, plants and trees. There is a brick built store for storage, raised decking, gated access to the driveway and doorway leading in to the garage.
With two up and over doors to the front, power, light, windows and double doors to the rear the extended garaging currently has space to house four vehicles. Subject to planning it also has the potential to be converted in to annexe accommodation.
Location
Located opposite Sheldon and Hardenhuish secondary schools, 3.4 miles from Junction 17 of the M4, 1.2 miles walk to the Mainline Train Station serving London Paddington and 13 miles Drive to the centre of Bath.
Entrance Hall

Sitting Room

Office

Lounge

Reception Room/Ground Floor Bedroom

Dining Room/Ground Floor Bedroom

Ground Floor Bathroom

Reception Room/Cinema Room

Conservatory

Kitchen/Breakfast Room

Utility Room

Shower Room/Cloakroom
First Floor Landing
Bedroom One

En Suite

Bedroom Two

Bedroom Three

Bedroom Four

Bathroom

Garage
Garden Shed/Store
Driveway
Gardens
Tenure
We are advised by the .GOV website that the property is Freehold.
Council Tax
We are advised by the .GOV website that the property is band F.
Energy Efficiency and Environmental Impact

Although these particulars are thought to be materially correct their accuracy cannot be guaranteed and they do not form part of any contract.
Property data and search facilities supplied by www.vebra.com






