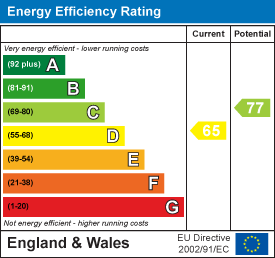Latcham Dowling
Tel: 01480 775900
Suite 11-12 The Knowledge Centre
Wyboston Lakes
Wyboston
Bedfordshire
MK44 3BA
Linclare Place, Eaton Ford
Offers over £175,000
1 Bedroom Apartment - Ground Floor
- Gorgeous Ground Floor Period Apartment In Grade Two Listed Conversion
- Lovely High Ceilings and Sash Windows
- Own Private Courtyard Garden
- Allocated Parking Space
- Gas Fired Radiator Heating (With Combination Boiler)
- Modern Kitchen
- Large Double Bedroom
- Spacious Sitting/ Dining Room
- 114 Year Lease
- Ideal First Time Purchase Or Buy To Let Investment
***STRIKING ONE BEDROOM GROUND FLOOR APARTMENT WITH OWN PRIVATE COURTYARD GARDEN***
Situated within this ever popular Grade Two Listed development on the outskirts of Eaton Ford and within easy reach of all the local amenities, this beautiful apartment offers a blend of period features with high ceilings and Georgian style sash windows, combined with the modern practicalities of gas fired combination boiler heating system. The accommodation offers a spacious open plan sitting/ dining room, a large double bedroom with fitted wardrobes and a modern kitchen and bathroom.
As well as the private and enclosed rear garden, there is also an allocated parking space (directly behind the rear garden).
Viewing is essential to appreciate the character and 'feel' of this charming apartment.
Entrance Via
Timber door to entrance hall.
Entrance Hall
With white panel doors to sitting/ dining room, bedroom and kitchen, doors to two large storage cupboards, through access to rear lobby , radiator and hatch to small loft void.
Sitting/ Dining Room
6.02m x 3.23m max (19'9 x 10'7 max)Two Georgian style sash windows to front and two radiators.
Kitchen
3.91m max x 2.39m (12'10 max x 7'10)Fitted with a range of cream coloured shaker style high and base level units with contrasting work surfaces over and tiled splash backs, one and half bowl sink and drainer unit with mixer tap over, space for freestanding electric/ gas oven, space and plumbing for washing machine and space for fridge/ freezer, two Georgian style windows to rear, wall mounted 'Ideal Logic' gas fired combination boiler (last serviced April 2025) and radiator.
Bedroom
4.47m max x 3.51m (14'8 max x 11'6)Two Georgian style sash windows to front, radiator and two built in double wardrobes.
Rear Lobby
White panel door to bathroom and timber external door leading out to the rear garden.
Bathroom
2.41m x 1.63m (7'11 x 5'4)White suite comprising of a close coupled WC, pedestal mounted wash hand basin and panel bath with antique style mixer tap and shower attachment and separate electric shower over with glass shower screen, tiling to splash back areas, frosted windows to two aspects and heated towel rail.
Rear Garden
Enclosed and private 'L' shaped courtyard style garden with an outside tap and gated access to the rear leading to the allocated parking space.
Agents Note
There are 114 years remaining on the lease (125 years from 2014) and there is an annual Ground Rent of £160.00 and a monthly Service Charge of £104.67.
Energy Efficiency and Environmental Impact

Although these particulars are thought to be materially correct their accuracy cannot be guaranteed and they do not form part of any contract.
Property data and search facilities supplied by www.vebra.com












