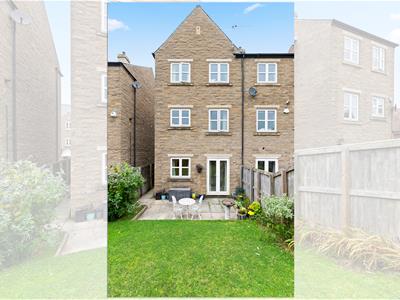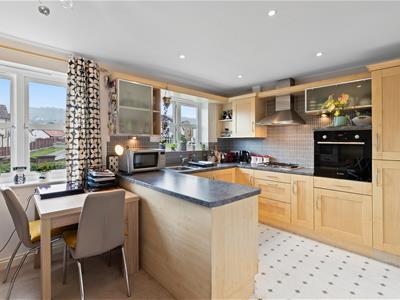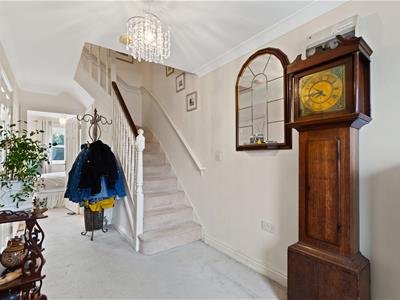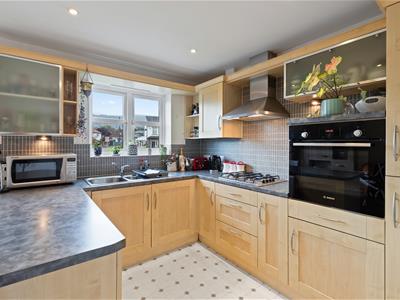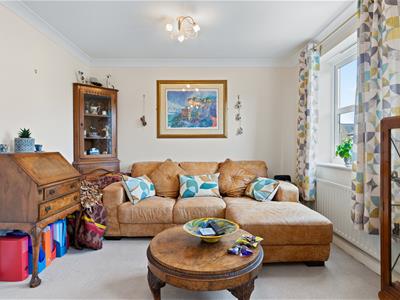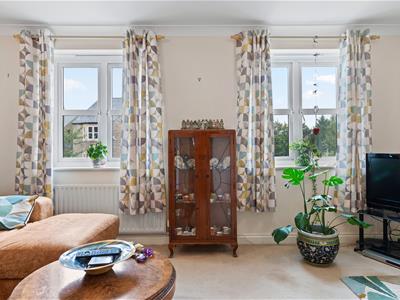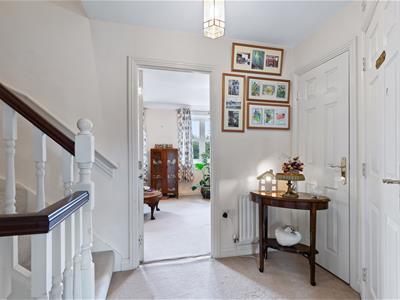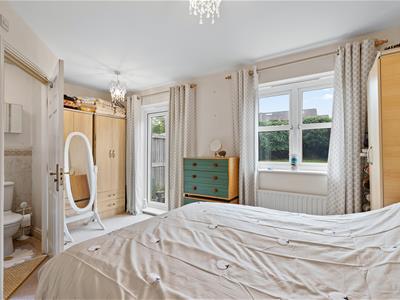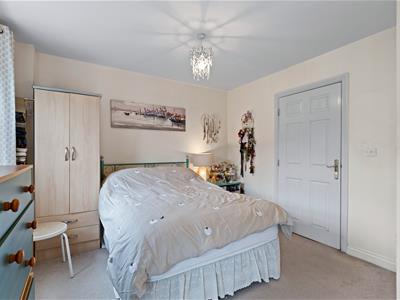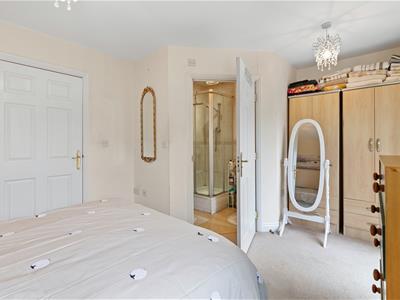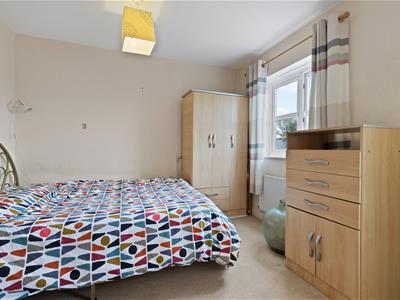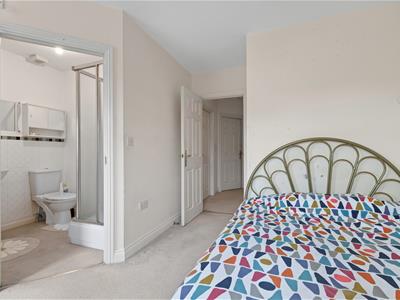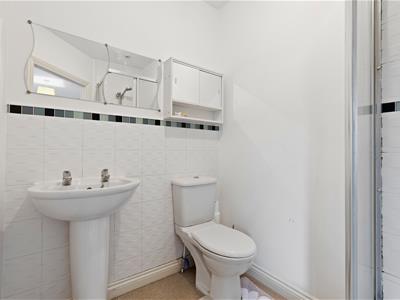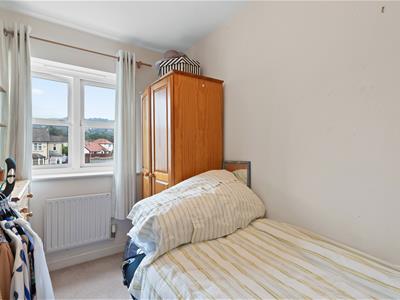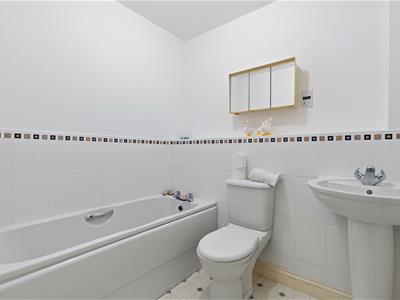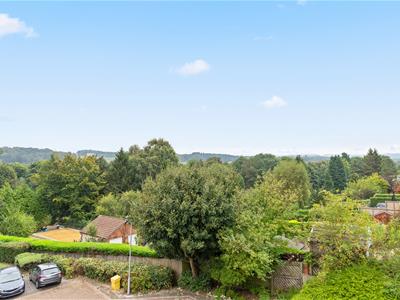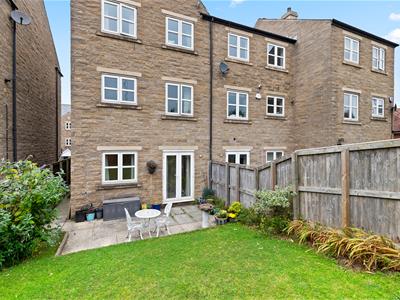Tranmer White
139,Bolling Road,
Ben Rhydding
Ilkley
West Yorkshire
LS29 8PN
Low Beck, Ilkley
Asking price £369,950
4 Bedroom House
- Four Bedrooms
- Dining Kitchen
- Three Bathrooms
- South Facing Gardens
- Integral Garage
- Views towards the Cow and Calf
- With a short distance of two train stations.
Situated towards the edge of Ilkley in perfect position enjoying a Southerly aspect and some rather stunning views towards Ilkley Moor and the Cow and Calf rocks.
This end stone-fronted town house has a spacious entrance hall with integral garage access and an ensuite bedroom completes the ground floor accommodation. To the first floor there is a dining kitchen, sitting room and cloakroom. The second floor features three bedrooms, one having an ensuite plus a family bathroom. Externally the property enjoys a drive providing parking for two vehicles as well as Southerly facing gardens.
Entrance Hall
5.46m x 2.39m (17'11 x 7'10)A spacious hallway with a wooden and glazed door and window to the front elevation, coving to the ceiling and a useful understairs storage cupboard. Access to the integral garage.
Bedroom
4.70m max x 3.28m (15'05 max x 10'09)Having French doors leading out to the gardens and a window to the rear elevation.
Ensuite Shower Room
Comprising a shower cubicle, WC, pedestal wash basin, extractor fan and tiling to the splash areas.
Stairs to the first floor
Dining Kitchen
4.70m x 3.30m (15'05 x 10'10)Having a range of wall and base units with coordinating work surfaces, a one and a half bowl stainless steel sink and drainer, Eye level oven, four ring gas hob with a stainless steel extractor hood over, fridge and freezer. There is plumbing for a dishwasher. Tiling to the splash area and spotlights to the ceiling. There are two windows to the rear elevation both enjoying stunning views towards Ilkley Moor and the Cow and Calf rocks.
Cloakroom
WC, pedestal washbasin, half tiling to the wall areas and an extractor fan.
Sitting Room
4.65m x 3.18m (15'03 x 10'05)Having two windows to the front elevation with views towards Middleton. A stone fireplace surround with marble hearth and a gas fire inset. Coving to the ceiling.
Stairs to the second floor
Loft access to the landing area.
Bedroom
4.67m max x 3.18m (15'04 max x 10'05)With two windows to the front elevation enjoying views towards Middleton.
Ensuite Shower Room
Comprising a shower cubicle, pedestal wash basin, WC, tiling to the splash areas, shaver socket and an extractor fan.
House Bathroom
2.21m x 1.93m (7'03 x 6'04)Comprising a three piece suite with bath, WC, pedestal wash basin, part tiled wall and a tiled effect floor covering. Shaver socket and an extractor fan.
Bedroom
3.33m x 1.96m (10'11 x 6'05)With a window to the rear elevation with views of the Cow and Calf rocks.
Bedroom
3.30m x 2.62m (10'10 x 8'07)With a window to the rear elevation with views of the Cow and Calf rocks.
Integral Garage
5.59m x 2.34m (18'04 x 7'08)With plumbing for a washing machine, power and lights.
Gardens
To the front of the property there is a tarmac drive providing parking for two vehicles, a lawned garden area and flagged path leads to the front door . There is gated access down the side of the property where meters are located and bins are stored. To the rear of the property there is an enclosed South facing garden with patio and lawned garden.
Council Tax
City of Bradford Metropolitan District Council Tax Band D
Please Note
The extent of the property and its boundaries are subject to verification by inspection of the title deeds. The measurements in these particulars are approximate and have been provided for guidance purposes only. The fixtures, fittings and appliances have not been tested and therefore no guarantee can be given that they are in working order. The internal photographs used in these particulars are reproduced for general information and it cannot be inferred that any item is included in the sale.
MONEY LAUNDERING, TERRORIST FINANCING AND TRANSFER
Money Laundering Regulations (Introduced June 2017). To enable us to comply with the expanded Money Laundering Regulations we are required to obtain identification from prospective buyers once a price and terms have been agreed on a purchase. Please note the property will not be marked as sold subject to contract until the appropriate identification has been provided.
Mobile Signal/Coverage
The mobile signal/coverage in this area can be verified via the following link: https://checker.ofcom.org.uk/en-gb/mobile-coverage
Agents Notes
There is a nominal annual charge of £298.38 paid to J H Watson property management for the maintenance of any communal grounds.
Although these particulars are thought to be materially correct their accuracy cannot be guaranteed and they do not form part of any contract.
Property data and search facilities supplied by www.vebra.com
