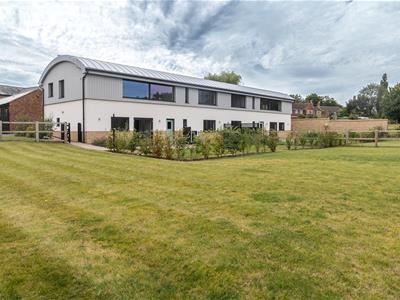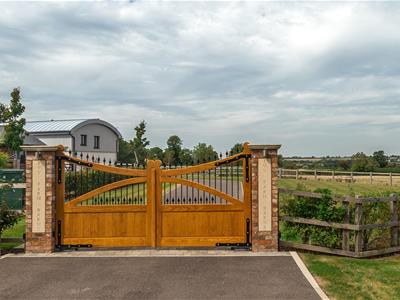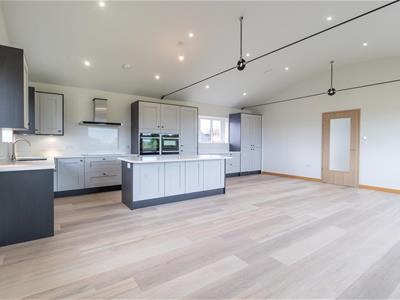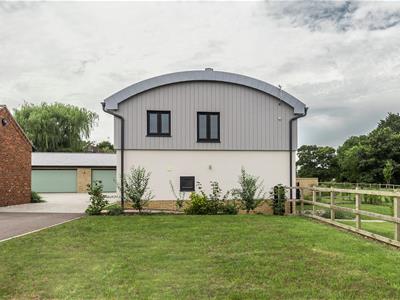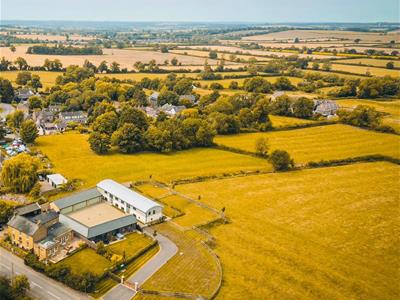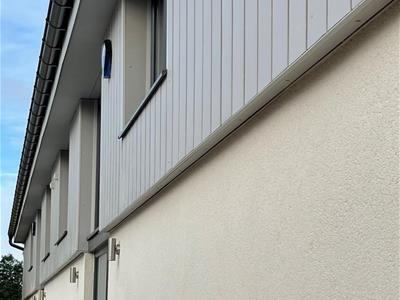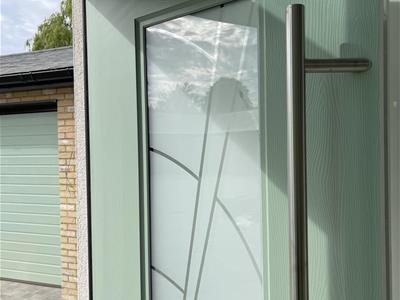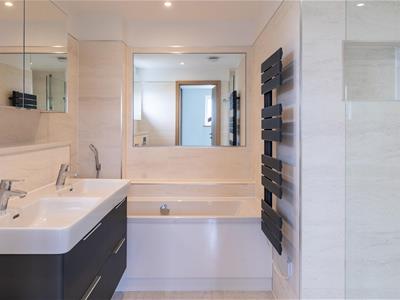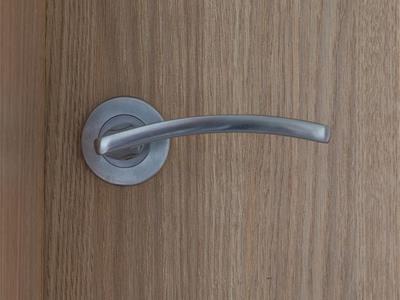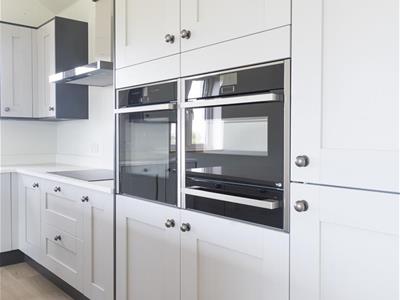
18 Market Place
Stevenage
Hertfordshire
SG1 1DB
Tebworth near Toddington
Guide Price £875,000
4 Bedroom House - Semi-Detached
- Part Exchange Now Available
- Unrivalled countryside views - Private Driveway with Electronic gates
- Barrelled roof line providing generous ceiling height
- Generous, open-plan living/dining/kitchen
- Four bedroom (two ensuite)
- Underfloor heating throughout
- Large double garage with storage
- High-specification fittings throughout
- High degree of maintenance-free build
- Generous Plot Size
***Part Exchange Now Available (Subject to conditions) See Agent for Details *** Ivy Farm Barns in Tebworth offers the perfect package: amazing views of the unspoiled English countryside combined with modern design and energy-efficient construction, in a village location yet including the security of a gated community.
The stunning four-bedroom homes (built on the footprint of the barns) cleverly gain maximum ceiling height – making the most of the barns’ barrel vaulted roof space – by putting the bedrooms and utility on a lower ground floor and the living space on the first floor, creating stunning vistas outside the rooms where you’ll spend the most time.
Each property has two beautiful bedroom suites, with a further two double bedrooms and access to a patio. We’ve also put the utility on this floor, because of the ease of access to the back garden. Upstairs is where you’ll find beautiful openplan living, with huge windows offering amazing views of the surrounding countryside, as well as sensibly sized home office space.
Tebworth is a small village with a country inn and plenty of walks and countryside to enjoy, it is well placed and easily accessible to the MI and A41 corridors with main line stations at Harlington, Leighton Buzzard and Leagrave. EPC B
Entrance
The hall has a short flight of stairs down to the lower ground floor for bedrooms and bathrooms and a short flight up to the living areas, glazing to the full height of the building provides a bright and airy feel.
Kitchen/Dining/Family Room
7.26 x 6.59The kitchen is equipped to a high standard with twin eye level ovens, warming draw, matching separate fridge and freezer, dish washer. There is a large island with stone work surfaces. This large room has a huge window nearly five meters wide overlooking countryside with plenty of room for the dinning area and family room.
Lounge
4.29 x 3.63There is a separate lounge on this floor also with countryside views.
Office
3.62 x 2.18A good size office for home working.
Cloakroom
Suite with WC and wash basin complementary tiling.
Lower Ground Floor
Hallway providing access to all bedrooms, utility room, bathroom and gardens.
Bedroom One
5.24 x 3.29Main bedroom suite with double doors opening onto the garden, a bank of fitted wardrobes and door to en-suite. Measurement taken prior to wardrobes being fitted.
En-Suite Bathroom
Luxury en-suite bathroom suite comprising bath with separate walk in shower, twin wash basins, WC complementary tiling.
Bedroom Two
3.74 x 3.27Bedroom suite with fitted wardrobes, door to en-suite. Measurements taken prior to wardrobes being fitted.
En-Suite Shower Room
Suite comprising walk in shower, wash basin, WC, complementary tiling.
Bedroom Three
3.61 x 3.29
Bedroom Four
3.60 x 3.26
Utility Room
2.44 x 2.12Base storage and sink units, door to garden.
Shower Room
Suite comprising double shower, wash basin, WC, complementary tiling.
Gardens
Good size garden backing onto open countryside
Garage
6.22 x 6.096.22 Wide 6.09 Long. Large double garages with electric up and over doors, light, power, tap and water supply, EV ready.
Energy Efficiency and Environmental Impact

Although these particulars are thought to be materially correct their accuracy cannot be guaranteed and they do not form part of any contract.
Property data and search facilities supplied by www.vebra.com
