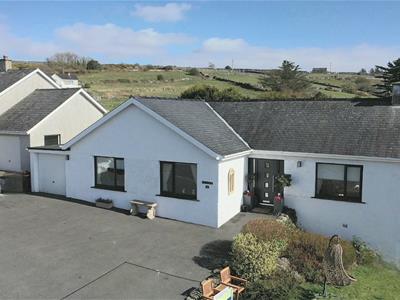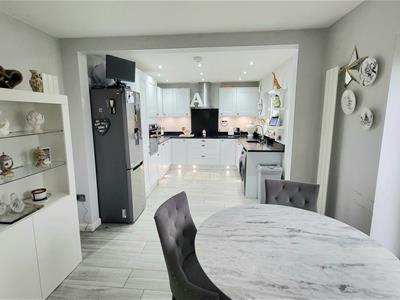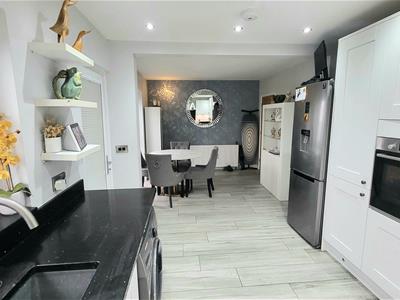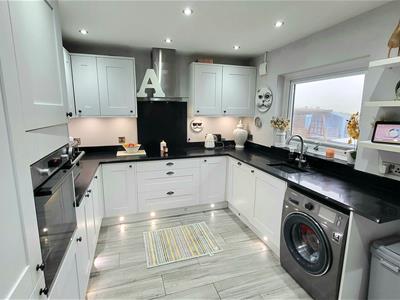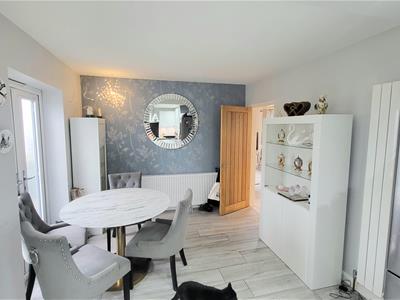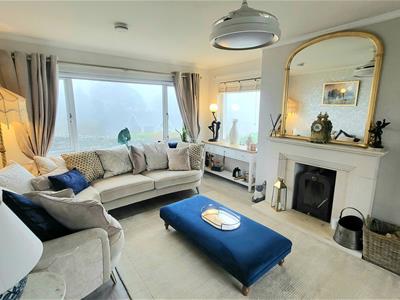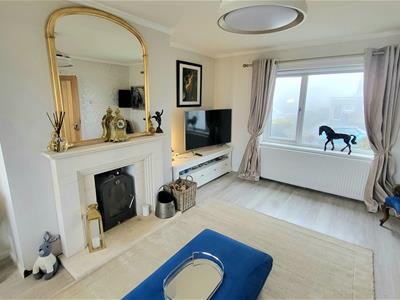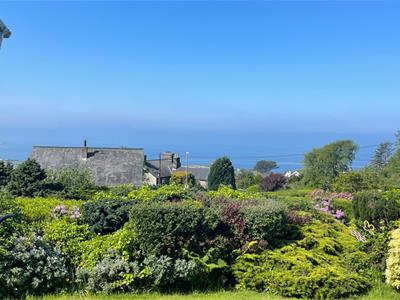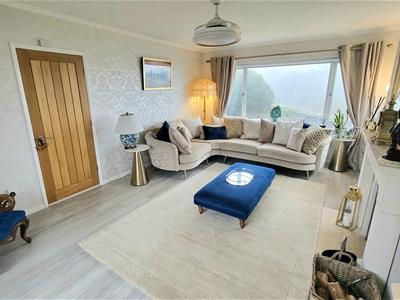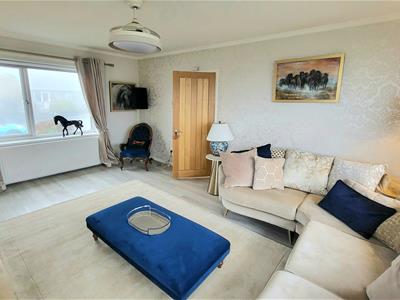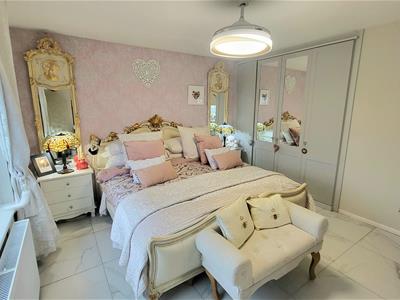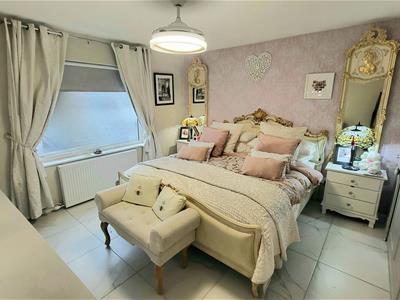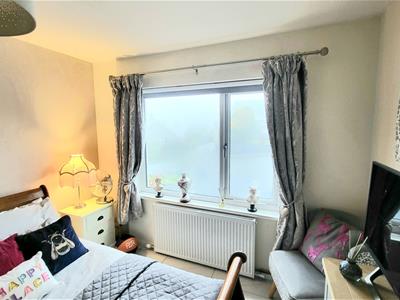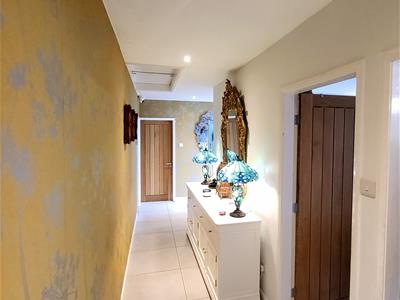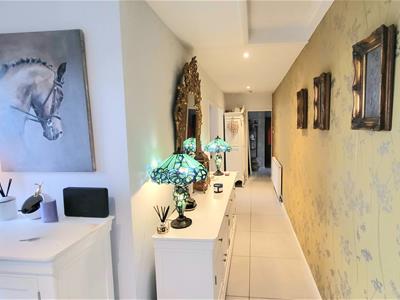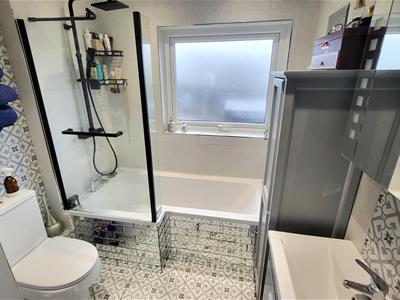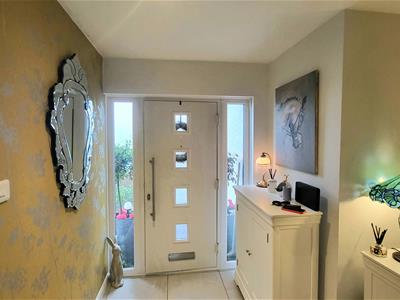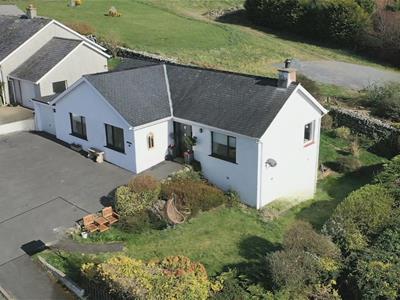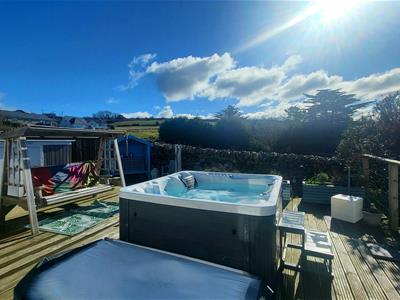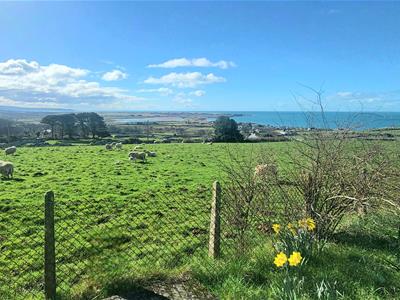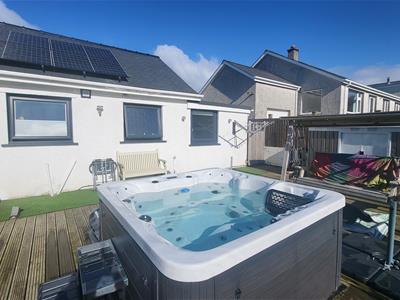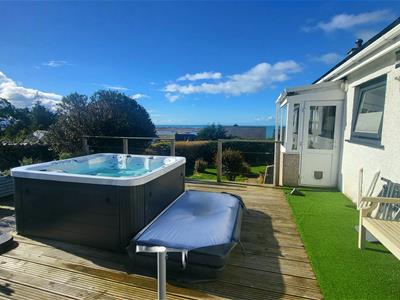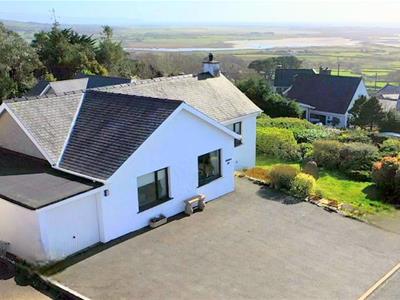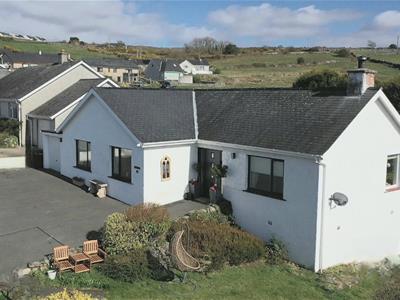Swyn Y Grug, Pant Yr Onnen Estate, Llanfair
Offers in the region of £325,000
3 Bedroom Bungalow - Detached
- Rare Coastal Bungalow with Panoramic Sea Views from Every Room – Solar Panels, Generous Garden & Ample Parking
- Recent upgrades include new air source central heating system, solar panels, fitted kitchen and bathroom
- Open plan kitchen/diner with french doors to rear garden
- Parking for 3 vehicles on private driveway
- Newly fitted multi fuel stove in lounge
- Walking distance to 2 beautiful beaches
- Close to public transport links
- Chic, stylish and contemporary 3 bedroom bungalow in sought after location of Llanfair
- BEING SOLD WITH NO ONWARD CHAIN
Swyn Y Grug presents a rare opportunity to purchase a well-proportioned, stunning detached bungalow in the highly sought after location of Llanfair. With a unique blend of contemporary styling internally and breathtaking natural beauty externally, this three bedroomed - well proportioned property - is perfect for families and those seeking a peaceful retreat.
As you enter, you are greeted by an inviting chic hallway which leads into an open-plan kitchen diner, designed for both functionality and style. This space is ideal for entertaining guests or enjoying family meals while taking in the stunning sea views that can be admired from every window. The lounge to the side is both cosy yet generous and provide ample space for relaxation and leisure, ensuring that there is room for everyone to unwind.
The elevated position of the bungalow enhances the spectacular vistas, making it a truly special place to call home. The property also boasts parking for up to three vehicles, a rare convenience in such a desirable location.
In summary, this contemporary bungalow offers stylish living spaces and stunning views. It is a rare find in Llanfair, making it an excellent choice for anyone seeking a beautiful home in a tranquil setting. Don’t miss the chance to make this exceptional property your own.
HALLWAY
6.68 x 1.31 (21'10" x 4'3")Tiled floor, radiator, loft access, storage cupboard, doors leading to
LOUNGE
3.52 x 5.31 (11'6" x 17'5")Light and spacious room with triple aspect windows enjoying far reaching sea views, feature stone fireplace with inset multi fuel burning stove, radiator, laminate flooring
KITCHEN/DINER
6.66 x 3.00 (21'10" x 9'10")Generous open plan room with tiled flooring, triple radiators, french doors in dining area leading to rear patio, open to kitchen which comprises a wide range of wall and base units including integrated "Bosch" electric oven, hob with extractor hood above, black granite worktops, space for fridge/freezer, sink and drainer unit, space and plumbing for washing machine, ceiling spotlights, plinth lighting, window over looking rear garden, door leading to
REAR PORCH
1.28 x 1.50 (4'2" x 4'11")Door leading to rear garden
BEDROOM 1
3.80 x 3.63 (12'5" x 11'10")Tiled floor, window to front, radiator, built in storage wardrobes with mirrored doors
BEDROOM 2
3.75 x 3.03 (12'3" x 9'11")Tiled floor, window to front, 2 radiators,
BEDROOM 3
1.77 x 3.61 (5'9" x 11'10")Wall to wall storage provided by contemporary built in wardrobes, tiled floor, window to rear, radiator
BATHROOM
Contemporary and stylish suite comprising "P" shaped bath with rainfall shower above, glazed shower door, wash hand basin with vanity drawers below and mirrored cabinet above, low level w.c., fully tiled walls and floor, chrome heated towel rail, obscured window to rear
EXTERNAL
To the front of the property is a large private driveway with parking for 3 vehicles.
Single garage with up and over door.
A path leads to the rear of the property which is partly laid to lawn. There is a large wooden decking to be found with ample seating areas in which to sit and enjoy the far reaching views over Shell Island and beyond. Dine alfresco here in the summer months and star gaze during the Winter!
A lower grassed area of the garden sees access to a expansive storage area below the bungalow.
External storage facilities.
LOCATION
The property is situated in Llanfair, a small village on the west coast of the Snowdonia National Park surrounded by unspoiled natural scenery, beaches and mountains and within walking distance of Llandanwg beach. Llanfair is 2 miles from Harlech, a World Heritage site and a popular resort town offering a range of facilities including shops, restaurants, Post Office, schools and petrol station. It also boasts a cliff top castle and the Royal St David’s Golf club. There are good local bus services and the nearby stations along the Cambrian Coastline railway provide excellent links to nearby towns including Porthmadog and Barmouth with regular services to the Midlands and beyond.
SERVICES
Mains water, drainage and electricity.
MATERIAL INFORMATION
Tenure - freehold. Main residence.
Gwynedd Council Tax Band E
Energy Efficiency and Environmental Impact
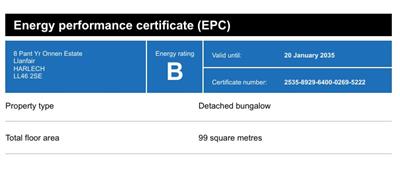
Although these particulars are thought to be materially correct their accuracy cannot be guaranteed and they do not form part of any contract.
Property data and search facilities supplied by www.vebra.com

