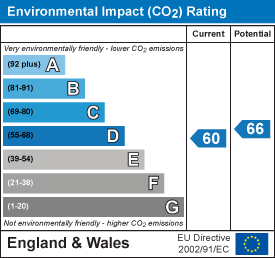
17-19 Jury Street
Warwick
CV34 4EL
Neville Court, Jury Street, Warwick
£250,000 Under Offer Price Guide
2 Bedroom Apartment
- Town Centre Apartment
- Ground Floor-Private Entrance
- Spacious Lounge
- Dining Kitchen
- Two Double Bedrooms
- En-suite plus Bathroom
- Secure Gated Parking
- Central Warwick Location
- No Onward Chain
- EPC Rated C
This spacious, ground-floor apartment is a Grade II listed property with its own private entrance from Jury Street. It is part of a highly regarded development with secure gated parking accessible from Castle Lane. Located in the historic centre of the county town, this apartment offers a convenient lifestyle just moments away from excellent social and cultural amenities, the famous medieval castle, parks, and the railway station. NO UPWARD CHAIN, ENERGY RATING C.
Location
This spacious, two/bedroom apartment is part of an exclusive development located less than 100 meters from Warwick Castle in the heart of Warwick town centre with access to Jury Street.
Warwick has a variety of shopping, cafés, restaurants, and recreational facilities including St Nicholas Park and Priory Park nearby with the River and Canal network also within easy reach. There are many clubs and societies in Warwick and coupled with the excellent facilities this ensures a thriving community suitable for all ages. Commuting is easy, with regular trains from nearby Warwick Station, Warwick Parkway, and Leamington Spa to London Marylebone. The motorway network is easily accessible with junction 15 of the M40 2.5 miles to the south of the town giving access to Birmingham and the north and London and the south and Birmingham International Airport is approximately thirty minutes drive away.
Entrance Hall
Front door. Two radiators. Glazed double doors opening to:
Lounge
5.87 x 4.57Two radiators. Sash window to the front aspect, fitted with secondary glazing.
Dining Kitchen
4.42 x 3.18 maxFitted with a range of limed oak-fronted units. Zanussi oven, ceramic hob, cooker hood, washer dryer, upright integrated fridge freezer. Extractor fan. Terracotta tiled floor. Built-in dresser unit.
Dining Area
Terracotta tiled floor.
Bedroom One
6.12 x 4.29Walk-in storage cupboard housing the gas-fired combination central heating boiler. Radiator. Sash window to front with secondary glazing.
En Suite Shower Room
White suite. Tiled enclosure with Mira Sport shower and folding entrance door. Pedestal wash hand basin. Close coupled w.c. Tiled floor. Radiator. Extractor fan.
Bedroom Two
4.47 x 3.45Radiator. Sash window with secondary glazing.
Bathroom
3.45 x 1.78White suite. Panelled bath with telephone style mixer tap shower attachment. Pedestal wash hand basin. Close coupled w.c. Extractor fan. Radiator. Tiled floor.
Outside
Secure gated allocated parking within the rear courtyard accessed from Castle Lane.
Services
All mains services are understood to be connected to the property including gas. NB We have not tested the heating, domestic hot water system, kitchen appliances, or other services, and whilst believing them to be in satisfactory working order we cannot give any warranties in these respects. Interested parties are invited to make their own inquiries.
Tenure
TENURE: The property is LEASEHOLD and has been held on a 999-year lease since 2002. SERVICE CHARGE: Currently £1,524.14 per half year. as of 2024-25.
Council Tax
COUNCIL TAX: Council Tax Band 'D'
Energy Efficiency and Environmental Impact


Although these particulars are thought to be materially correct their accuracy cannot be guaranteed and they do not form part of any contract.
Property data and search facilities supplied by www.vebra.com

















