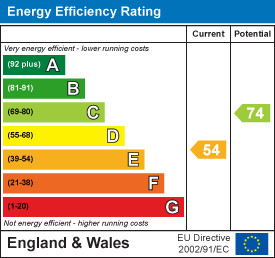
37 Princes Crescent
Morecambe
Lancashire
LA4 6BY
Princes Crescent, Bare, Morecambe
Offers Over £375,000
4 Bedroom House - Mid Terrace
- Investment Opportunity
- Five Bedrooms & 3 Shop Units
- Two Reception Rooms
- Three Piece Shower Room
- Council Tax Band: B
- EPC Rating: TBC
- On Street Parking
- Freehold
Welcome to this charming property located on Princes Crescent in the picturesque village of Morecambe. This mid-terrace house offers a fantastic investment opportunity with its versatile layout spread across four floors.
Situated in a quaint village location close to the seafront, this property not only provides a comfortable 5-bedroom accommodation but also includes a shop premises, adding to its appeal for those looking to run a business from home or generate additional rental income.
With its spacious layout and prime location, this property offers endless possibilities for those seeking a unique investment opportunity in a beautiful seaside setting. Don't miss out on the chance to own this gem in the heart of Bare Village!
Ground Floor
Vestibule
3.86m x 0.97m (12'8 x 3'2)UPVC entrance door, coving, tile floor and door to hall.
Hall
5.23m x 1.93m (17'2 x 6'4)Coving, stairs to first floor, door to stairs for lower ground floor and door to further hall.
Further Hall
1.88m x 1.55m (6'2 x 5'1)Door to inner hall.
Inner Hall
1.88m x 0.97m (6'2 x 3'2)Doors to storage and rooms one and two.
Room One
8.64m x 5.23m (28'4 x 17'2)Double doors opening to rear street.
Room Two
3.84m x 2.87m (12'7 x 9'5)
Lower Ground Floor
Hall
11.02m x 1.93m (36'2 x 6'4)Door to office, workshop and room two.
Office
5.36m x 4.04m (17'7 x 13'3)
Workshop
4.32m x 4.04m (14'2 x 13'3)Open access to two further rooms.
Room One
9.65m x 3.81m (31'8 x 12'6)Open access to room two.
Room Two
6.02m x 3.53m (19'9 x 11'7)
First Floor
Landing
4.24m x 2.01m (13'11 x 6'7)Central heating radiator, coving, stairs to second floor, door to reception room two and open access to hall.
Reception Room Two
4.39m x 4.24m (14'5 x 13'11)UPVC double glazed bay window, central heating radiator, cornice coving, gas fire marble hearth and wood mantle and open access to reception room one.
Reception Room One
6.25m x 4.65m (20'6 x 15'3)UPVC double glazed bay window, UPVC double glazed window, central heating radiator, cornice coving, picture rail, two feature wall lights and open coal fireplace.
Hall
5.44m x 3.73m (17'10 x 12'3)UPVC double glazed window, central heating radiator and doors to kitchen, two bedrooms and shower room.
Kitchen
3.25m x 2.39m (10'8 x 7'10)UPVC double glazed window, wall and base units, laminate worktop, integrated double oven, four burner gas hob, extractor hood, glass splash back, one and half bowl stainless steel sink with draining board and mixer tap, plumbing for washing machine and space for dryer.
Bedroom One
4.93m x 3.76m (16'2 x 12'4)UPVC double glazed window and central heating radiator.
Bedroom Two
5.16m x 2.72m (16'11 x 8'11)UPVC double glazed window and central heating radiator.
Shower Room
3.23m x 1.42m (10'7 x 4'8)UPVC double glazed frosted window, central heated towel rail, spotlights, dual flush WC, vanity top wash basin with mixer tap, direct feed shower, part tiled elevation and laminate flooring.
Second Floor
Landing
4.19m x 1.98m (13'9 x 6'6)Velux window and doors to three bedrooms.
Bedroom Three
6.15m x 4.60m (20'2 x 15'1)Hardwood single glazed window.
Bedroom Four
4.39m x 4.17m (14'5 x 13'8)UPVC double glazed window.
Bedroom Five
4.34m x 4.14m (14'3 x 13'7)UPVC double glazed window and open access to loft area.
Loft Area
4.67m x 2.97m (15'4 x 9'9)
Shop One
Room One
4.11m x 3.89m (13'6 x 12'9)Hardwood entrance door, hardwood double glazed window, spotlights and open access to room two.
Room Two
3.89m x 1.83m (12'9 x 6')
Energy Efficiency and Environmental Impact

Although these particulars are thought to be materially correct their accuracy cannot be guaranteed and they do not form part of any contract.
Property data and search facilities supplied by www.vebra.com

















