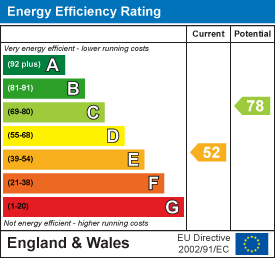
17 Colliergate
York
North Yorkshire
YO1 8BN
Front Street, Acomb, York
£700,000
4 Bedroom House
- Period Detached House
- 4 Bedrooms
- Sitting Room
- Dining Room & Study
- Kitchen
- Bathroom
- Ground Floor Shower Room
- Lawned Gardens
- Huge Potential
- No Onward Chain
**** NO ONWARD CHAIN ****
A superior period detached house occupying an enviable position overlooking Front Street and offering generous family living accommodation with huge potential for further expansion and improvement.
Foreword
Once in a generation opportunity to acquire this substantial Victorian detached house dating back to 1835, and set in the heart of Acomb, which requires a programme of modernisation and upgrading with enormous scope for further expansion and improvement.
The property is being offered for sale with both vacant possession and no onward chain and features a generous lawned rear garden and a wealth of original period features.
Accommodation
Internally, the property is entered through an entrance porch which has a panelled front door and leads through into an inner hall.
There is a spacious reception hall having original tiled flooring and staircase which leads to the first floor accommodation with under stairs cupboard.
The principal reception room is a large sitting room which includes a bay window, 3 separate radiators and a feature open fireplace with tiled surround.
There is a separate dining room with radiator and sliding sash casement window with original shutters. The ground floor accommodation benefits from a family room which offers flexibility and could easily be used as a playroom or snug. The family room has twin skylights, two radiators and a door which lead out into the rear garden.
The property’s kitchen has a range of fitted base units with matching high level storage cupboards and Formica work surface. There is tiled flooring and tiled splashbacks, in addition to an AEG double oven with 4 point gas hob unit and extractor canopy. The kitchen provides plumbing for a washing machine and includes an inset stainless steel sink unit, built-in larder cupboard and plumbing for a dishwasher.
The ground floor accommodation is completed by a shower room which has a low flush WC, pedestal wash hand basin and separate shower cubicle with Aqualisa shower attachment.
The first floor landing services the entirety of the first floor accommodation, including bedroom 1 which has a double radiator, boarded corner fireplace and built-in wardrobe.
Bedroom 2 and bedroom 3 both include built-in wash hand basins, radiators, and built-in wardrobes.
Bedroom 4 houses the airing cupboard and hot water cylinder with immersion heater and includes a radiator.
Finally, there is a house bathroom which has a 4 piece suite comprising of a low flush WC, pedestal wash hand basin, inset panelled bath and bidet. The bathroom has part tiled splashbacks.
To The Outside
The property enjoys an enviable position overlooking Front Street, with a gated access and dropped curb into the front garden which is laid to lawn. There is a lean-to storage passage which continue from the front of the property through into the rear gardens behind.
To the rear of the property is a large lawned garden surrounded by established herbaceous borders and mature trees.
There is no doubt that the rear garden creates the ideal family environment and an inspection of both the internal and external accommodation is strongly recommended.
Agents Note
Tenure: Freehold
Services/Utilities: Mains Gas, Electricity, Water and Sewerage are understood to be connected
Broadband Coverage: Up to 76* Mbps download speed
EPC Rating: E
Council Tax: F - City of York
Current Planning Permission: None
NB: The land to the rear of the garden has planning consent for the creation for 2 detached single storey dwellings.
Viewings: Strictly via the selling agent – Stephensons Estate Agents - 01904 625533
*Download speeds vary by broadband providers so please check with them before purchasing.
Energy Efficiency and Environmental Impact

Although these particulars are thought to be materially correct their accuracy cannot be guaranteed and they do not form part of any contract.
Property data and search facilities supplied by www.vebra.com













