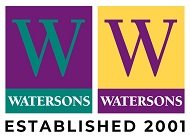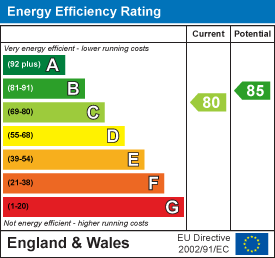
91-93 School Road
Sale
M33 7XA
Harewood Avenue, Sale
£1,350,000 Sold (STC)
5 Bedroom House - Detached
- Five Bedroom Detached
- Private 0.221 Acre Garden
- High Specification Fittings
- Ideal Location - Close To Town Centre
- Extensive Parking - Gated Driveway
- Garage
A STUNNING, COMPREHENSIVELY UPGRADED, EXTENDED AND REMODELLED, DETACHED FAMILY HOME STANDING ON AN FABULOUS 0.221 ACRE PLOT, SUPERBLY POSITIONED ON THIS MOST DESIRABLE LOCATION PERFECT FOR SCHOOLS/TOWN CENTRE. 3500SQFT. HIGH SPECIFICATION FITTINGS THROUGHOUT.
Hall. Four Reception Rooms. Study. Stunning large Living Dining Kitchen. WC. Utility. Five Bedrooms. Three Bath/Shower - one En Suite. Gated Driveway. Integral Garage. Beautiful large private gardens. AN INCREDIBLE PROPERTY!
CONTACT SALE 0161 973 6688
A stunning, comprehensively upgraded, extended and remodelled, Five Bedroomed Detached which enjoys a gorgeous, private 0.221 acre Garden Plot.
Internally, the property has been transformed with high specification fittings throughout creating contemporary design living at its best!
The location is ideal, Harewood Avenue has always been one of Sale's most desirable roads, being within an easy reach of several of the popular schools and the Town Centre.
In addition to the Accommodation, there is extensive Parking on a gated Driveway, Garage and of course the amazing Gardens.
An internal viewing will reveal:
Covered Canopy Porch with steps to an oversized composite front door.
Entrance Hall. An impressive large entrance into the property certainly setting the spacious theme throughout. Feature central open tread staircase rising to the First Floor. From the Hall there are doors opening to the entire ground floor accommodation as well as useful cloaks cupboard. Polished Walnut flooring.
Ground Floor WC – Fitted with a contemporary suite comprising of low level WC and wash hand basin with chrome fittings. Fully tiled flooring and walls.
Lounge - An impressive large reception room with uPVC double glazed bi-folding doors opening to the gardens. In-set remote control gas fire creating a focal point of the room flanked by two uPVC double glazed windows. Polished Walnut flooring. Opening leading to the Bar/Snug. Double doors open to the Dining Room.
Dining Room - Having a set of uPVC double glazed bi-folding doors opening to the gardens. Glass roof lantern. Continuation of the Polished Walnut flooring, Opening into the Open Plan Living Dining Kitchen.
Bar/Snug Area - A really flexible additional room currently set up with a bar making a great entertaining area! Fitted bar with built in storage and shelving with granite work tops. Continuation of the Polished Walnut flooring. UPVC double glazed window to the side elevation.
Sitting Room - Another spacious reception room with uPVC double glazed square bay with attractive plantation shutters to the front elevation.
Study – Having two uPVC double glazed windows to the front elevation with attractive plantation shutters.
Open Plan Dining Kitchen – An impressive large room having a set of three pane bi folding doors opening to the gardens. Large glass roof lantern. There is a huge feature shaped island unit with Corian worktops, one side which doubles up as a breakfast bar and the curved side which has fixed seating perfect for everyday dining.
The Kitchen has been re fitted with an extensive range of bespoke matte finish units with Quartz worktops over and inset sink unit with mixer tap.
There is a whole host of integrated appliances to twin side by side ovens, warming drawers, induction hob with extractor over, fridge freezer and dishwasher. Door to the Utility.
Utility - Fitted with a range of base units with granite worktop and inset stainless steel sink with chrome mixer tap. Space and plumbing beneath suitable for a washing machine. uPVC double glazed door opens to outside. Wall mounted gas central heating boiler. Cupboard housing the high pressurised mega flow tank. Door to the Garage.
Galleried Landing - An impressive part galleried landing complete with seating area and uPVC double glazed window enjoying views over the rear garden. Doors then open to the Five Bedrooms and Family Bathroom. u
Bedroom One - A superbly proportioned Master Suite fitted with an extensive range of built in wardrobes. uPVC double glazed shaped window to the front elevation with fitted plantation shutters and UPVC double glazed window to rear, again with fitted plantation shutters, overlooking the gardens. Door to the En Suite Shower room.
En-Suite Fitted with a Contemporary design suite comprising of: Walk in shower enclosure with thermostatic shower, twin wall hung vanity sink unit. Enclosed cistern WC. Opaque uPVC double glazed window to the side elevation.
Bedroom Two - Another good sized double bedroom having a uPVC double glazed window to the front elevation with fitted plantation shutters. Built in wardrobes.
Bedroom Three - Another good sized double bedroom with UPVC double glazed window to the rear elevation. Built in wardrobes.
Bedroom Four - Having a uPVC double glazed window to the front. Built in wardrobes.
Bedroom Five – Another good double room having a uPVC double glazed window to the rear overlooking the gardens.
Shower Room – Fitted with a suite comprising of: low level WC, pedestal wash hand basin and double shower enclosure with thermostatic shower. Wall mounted heated chrome towel rail. Opaque uPVC double glazed window to the side.
Family Bathroom - Fitted with a suite comprising of: suite comprising low level WC, pedestal wash hand basin and double ended tiled panelled bath with central chrome mixer taps. Ceramic tiled flooring and walls. Shaped uPVC double glazed window to the front elevation. Wall mounted heated chrome towel rail. Built in storage.
Integral Garage - Accessed via electric roller shutter doors. Housing the electric meters, power points and lighting.
Outside, the front the property is accessed via electric wrought iron gates opening onto a large block paved driveway. This then leads to the garage and gives ample off road parking for a number of vehicles with lawn area, mature trees and shrubs surrounding.
To the rear there is a wonderful large established garden mostly laid to lawn with established borders surrounding, full width stone paved patio area and further timber framed, decked and covered patio area. The Garden, with all its natural screening feels extremely private.
A magnificent family home in this amazing location!
Energy Efficiency and Environmental Impact

Although these particulars are thought to be materially correct their accuracy cannot be guaranteed and they do not form part of any contract.
Property data and search facilities supplied by www.vebra.com






































