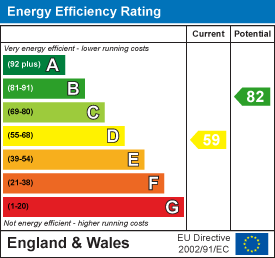
3a Bishopthorpe Road
York
YO23 1NA
Prices Lane, Bishophill
Guide Price £320,000
3 Bedroom House - Terraced
- Characterful Period Terrace
- Overlooking York's Historic City Walls
- Three Double Bedrooms
- Retaining Many Period Features
- No Onward Chain
- Council Tax Band B
- EPC D59
CHARACTERFUL THREE BEDROOM PERIOD TERRACE OVERLOOKING YORK'S HISTORIC CITY WALLS!
A superb opportunity to purchase this distinctive property in a quality area that retains many period features as well as being offered for sale with no onward chain! Located moments away from Bishopthorpe Road shopping parade, York Railway Station and Rowntree Park the property is sure to appeal to a range of buyers looking for a city centre position. Although in need of some internal upgrading the property does have gas central heating and partial uPVC glazing and comprises entrance hall, lounge with bay window with city wall views, dining room with feature range fire and French doors on to courtyard, fitted kitchen, rear hall, three piece bathroom, first floor landing and three first floor double bedrooms. To the outside is a traditional front forecourt, shared side alleyway for access and a good size walled courtyard to the rear. An accompanied viewing of this property is highly recommended.
Entrance Hall
Entrance door, coving, corbels, stairs to first floor, double panelled radiator. Carpet.
Lounge
Slide sash original bay window to front with wood panelling and shutters, coving, ceiling rose, picture rail, double panelled radiator, TV point, power points.
Dining Room
French doors to courtyard, original rang fire with surround, under stairs cupboard, double panelled radiator, power points. Carpet.
Kitchen
Window to side, door to courtyard, fitted wall and base units with counter tops, inset stainless steel sink and drainer, space and plumbing for appliances, double panelled radiator, power points.
Rear Hall/Utility
uPVC window to side, fitted wall units, wall mounted gas combination boiler, plumbing for washing machine, power points. Tiled flooring.
Bathroom
Opaque uPVC window to side, panelled bath with electric shower over, wash hand basin, low level WC, double panelled radiator.
First Floor Landing
Double panelled radiator, power points, access to loft. Carpet.
Bedroom 1
uPVC slide sash window to front, storage cupboard, double panelled radiator, power points. Carpet.
Bedroom 2
uPVC window to rear, period fire place with surround, storage cupboard, double panelled radiator, power points. Carpet.
Bedroom 3
uPVC window to side, double panelled radiator, power points. Carpet.
Outside
Front forecourt, shared side alleyway. Rear walled courtyard with external gate.
Energy Efficiency and Environmental Impact

Although these particulars are thought to be materially correct their accuracy cannot be guaranteed and they do not form part of any contract.
Property data and search facilities supplied by www.vebra.com












