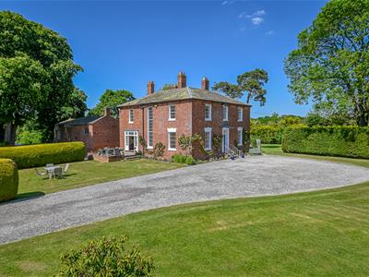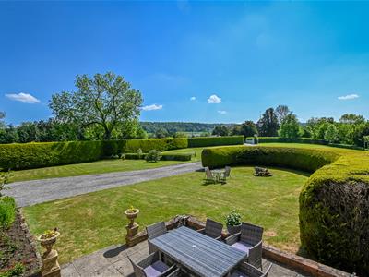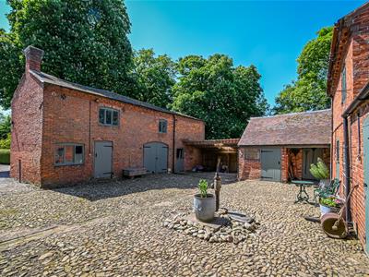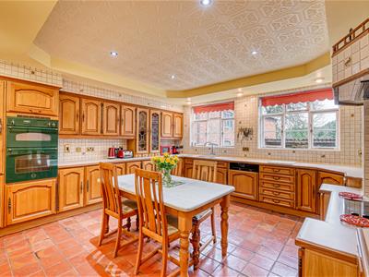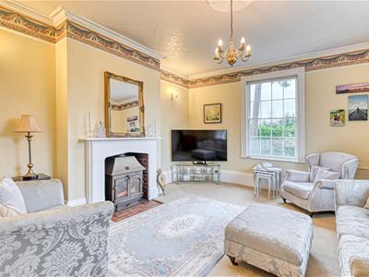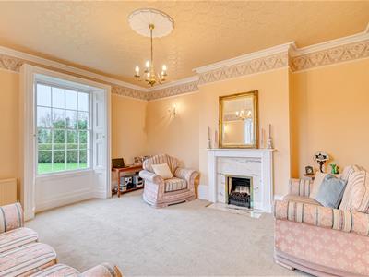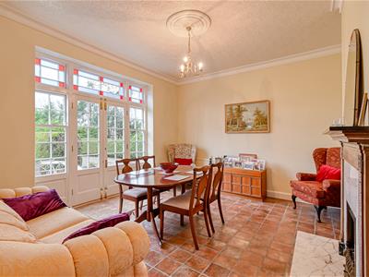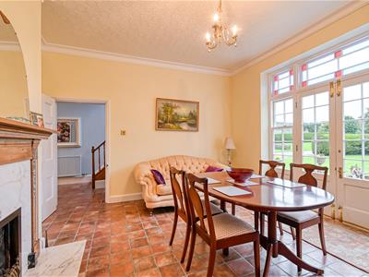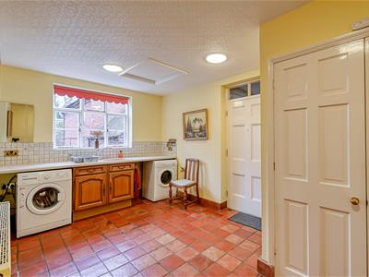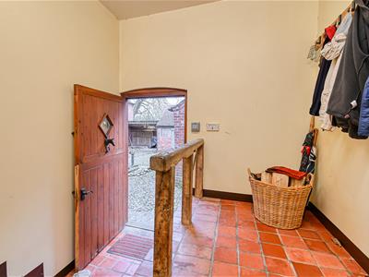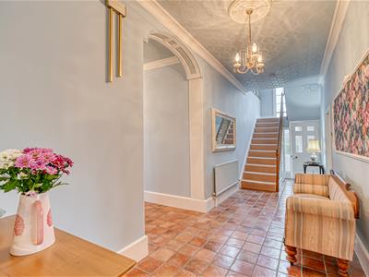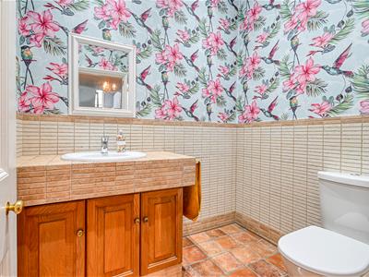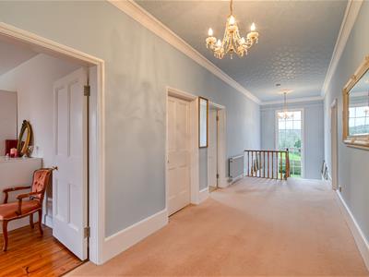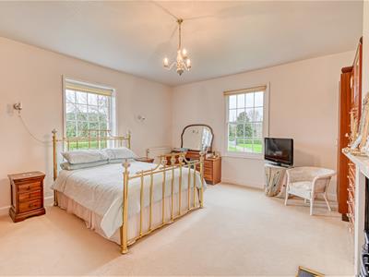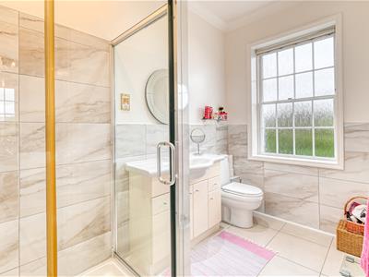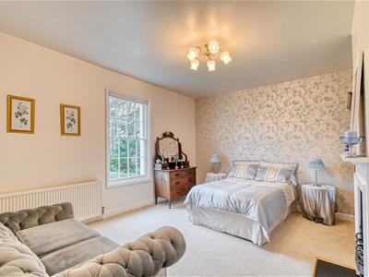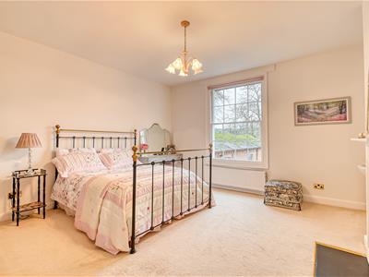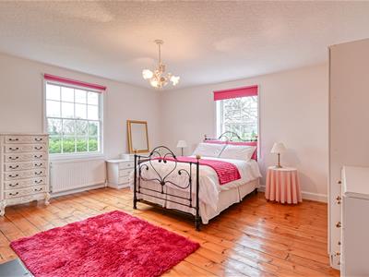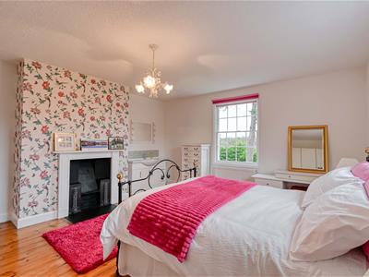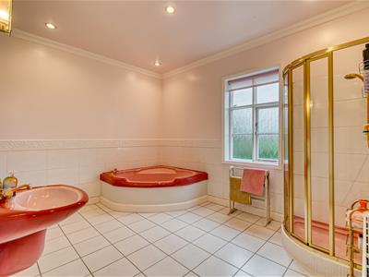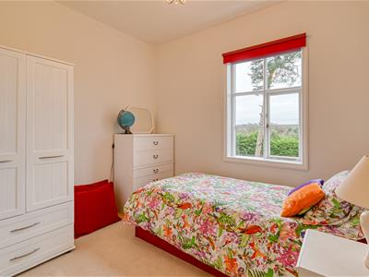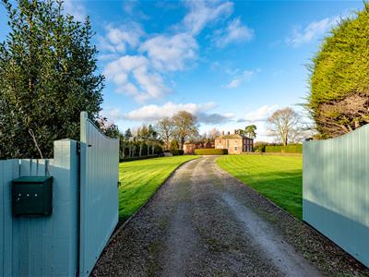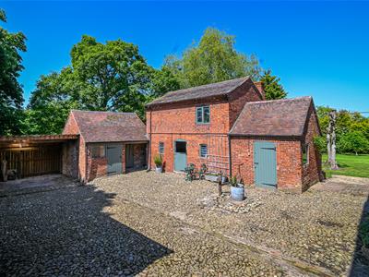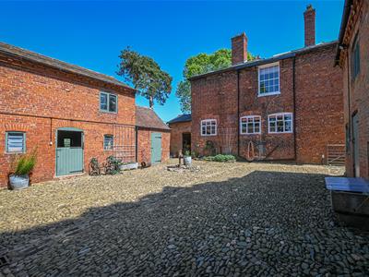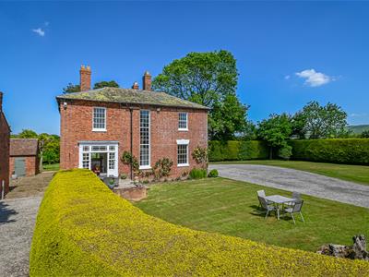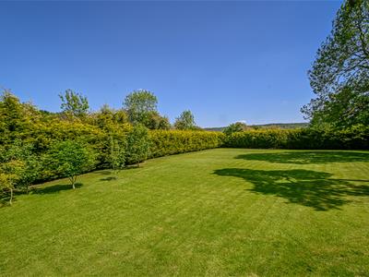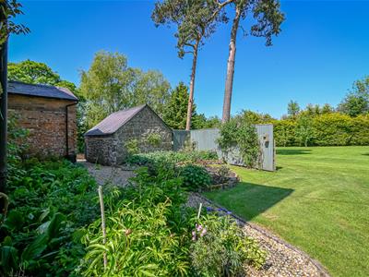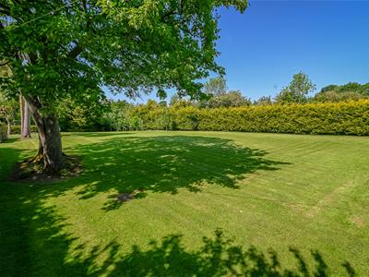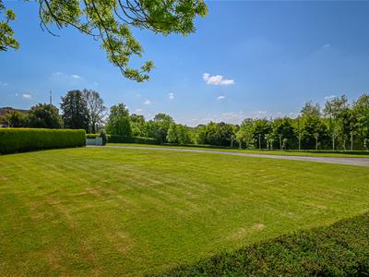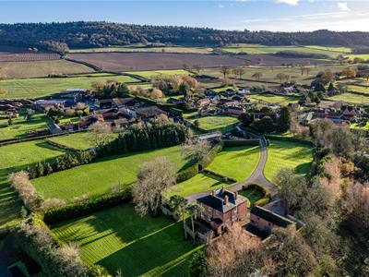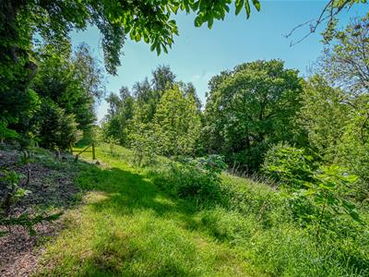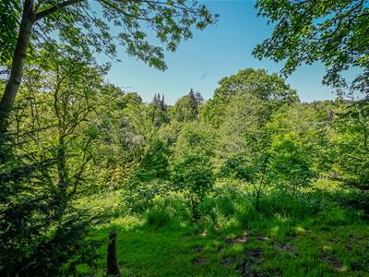
23 Whitburn Street
Bridgnorth
Shropshire
WV16 4QN
Manor House, Hughley, Shrewsbury
Offers Around £1,150,000
5 Bedroom House - Detached
Hughley, a small village in the South Shropshire Hills, an Area of Outstanding Natural Beauty. This magnificent Grade II listed Georgian house offers with around 4 acres, has historical charm with its balanced architecture and room dimensions, striking high ceilings and elegant sash windows. Additionally, the presence of outbuildings, including stables and barns, presents opportunities for storage or potential conversion into additional living spaces. (STPP).
Much Wenlock - 4 miles, Bridgnorth - 11 miles, Ironbridge - 9 miles, Telford - 11 miles, Kidderminster - 28 miles, Wolverhampton - 26 miles, Shrewsbury - 16 miles, Birmingham - 38 miles. (All distances are approximate).
LOCATION
Hughley is a small rural village with a 13th Century Church, which lies in the south Shropshire Hills, just off Wenlock Edge an impressive limestone escarpment. Described as a walkers paradise with the Shropshire Way and walks along the Edge, the village lies conveniently close to the Church Stretton Hills, Stiperstones and Clee Hills. Along with many other outdoor activities, there is a nearby livery yard. Hughley is located under 5 miles from the historic market town of Much Wenlock which offers a good local variety of amenities to include a post office, bakers, butcher, shops, cafés, pubs and restaurants along with healthcare and primary and secondary Schooling, theatre and sports centre.
OVERVIEW
This elegant home is ideal for those who appreciate the beauty of Georgian architecture and the allure of countryside living, all while being conveniently located near the amenities of Much Wenlock and Shrewsbury. Whether you are looking for a family home or a peaceful retreat, this is a remarkable opportunity. The house stands within around 4 acres of private grounds and woodland along with a courtyard of outbuildings to include a selection of stables and barns which offers excellent potential having previously had planning permission.
ACCOMMODATION
From the reception hall, laid with quarry tiles, there is a guest cloakroom/WC, access to a cellar and three generous sized reception rooms to include a drawing room enjoying a dual aspect overlooking the front gardens with sash windows and shutters, along with a fireplace housing a gas fire. A sitting room again enjoys dual aspects over the gardens through the sash windows with shutters and a fireplace housing a Clear View log burner (de-commissioned). A formal dining room, with fireplace housing a gas fire, has French doors that open out onto the front terrace. The breakfast kitchen with bespoke oak units includes an integrated fridge, dishwasher, electric hob with extractor hood and an oven/grill below. A separate utility room provides further storage and preparation area along with a sink and a cupboard housing the central heating controls. There is provision for a washing machine and dryer with a window looking into the courtyard. Leading off is the pantry. A door opens through into the adjoining boot/cloaks room with a stable door leading out into the courtyard.
From the hall the turning staircase rises to the first floor where you are greeted by a large landing illuminated by a stunning floor-to-ceiling window. This welcoming space leads to four generously sized double bedrooms, and one single bedroom each offering its own charm and character. The principal bedroom suite is particularly noteworthy, featuring elegant sash windows that overlook the beautifully landscaped gardens, with views beyond. This suite is complemented by a well-appointed en-suite shower room, ensuring privacy and convenience.
The remaining four bedrooms are equally impressive, with two of them boasting vanity sink units, adding a touch of luxury. These bedrooms are serviced by a spacious family bathroom, which is thoughtfully fitted with a corner bath, a separate shower, WC, bidet, and a wash hand basin set within a vanity unit.
OUTSIDE
Set within just under four acres of beautifully maintained grounds, with a gated entry, this peaceful setting provides a high levels of privacy. The expansive outdoor space is perfect for gardening enthusiasts or those who simply wish to enjoy the tranquility of nature with the distant views of Wenlock Edge. Additionally, the presence of outbuildings, including stables and barns, presents exciting opportunities for equestrian, storage or potential conversion into additional living space.
SERVICES
We are advised by our client that mains electricity is connected. LPG central heating, private drainage and private water which is supplied from Hughley Village reservoir. Verification should be obtained from your surveyor.
COUNCIL TAX
Shropshire Council.
Tax Band: H.
www.mycounciltax.org.uk/content/index
TENURE
We are advised by our client that the property is FREEHOLD. Verification should be obtained by your Solicitors.
FIXTURES AND FITTINGS
By separate negotiation.
VIEWING ARRANGEMENTS
Viewing strictly by appointment only. Please contact our BRIDGNORTH OFFICE.
DIRECTIONS
From Bridgnorth head out on the A458 to Much Wenlock. Continue through Much Wenlock and turn left onto the B4371 signposted Church Stretton. Continue on this road taking a right turn signposted Hughley. Proceed for just under 1.5 miles through the village taking a right turn just before the Church which will take you to the entrance to the Manor House.
Energy Efficiency and Environmental Impact
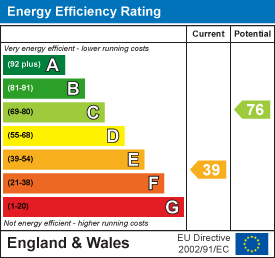
Although these particulars are thought to be materially correct their accuracy cannot be guaranteed and they do not form part of any contract.
Property data and search facilities supplied by www.vebra.com
