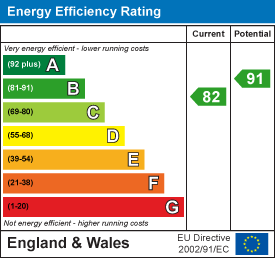Maynard Estates
2-4 North Street, Whitwick
Coalville
Leicestershire
LE67 5HA
Talbot Street, Whitwick, Coalville
£300,000
3 Bedroom House - Detached
- Three Double Bedrooms
- En-Suite to Master Bedroom
- Modern Fully Fitted Kitchen
- Spacious Living Room
- Separate Dining Room
- South-West Facing Rear Garden
- Stunning Rear Veiws over neighbouring Landscape
- Off-Road Parking For Multiple Vehichles
- Contemporary Family Bathroom
- Virtual Property Tour Available
Spring Cottage is nestled on Talbot Street in the popular village of Whitwick, this nearly new detached house offers a DELIGHTFUL BLEND OF MODERN LIVING AND PICTURESQUE COUNTRYSIDE VIEWS. Spanning an impressive 969 square feet, this well-presented property features three spacious bedrooms and two reception rooms, making it an IDEAL FAMILY HOME.
Upon entering, you are greeted by a welcoming entrance hall that leads to a CONVENIENT GROUND FLOOR WC. The heart of the home is the CONTEMPORARY KITCHEN, which boasts a range of sleek white gloss units and integrated appliances, including a fridge/freezer, dishwasher, washing machine, oven and grill. The adjacent dining room, with its stylish laminate flooring, provides an inviting space for family meals. The SPACIOUS LOUNGE, enhanced by BIFOLD DOORS, opening onto the rear garden, allowing you to enjoy the STUNNING VIEWS OF THE NEIGHBOURING FARMLAND.
Upstairs, the master bedroom is a true retreat with vaulted ceiling, featuring an en-suite shower room and FRENCH DOORS THT LEAD TO A JULIET BALCONY, perfect for soaking in the serene landscape. The two additional double bedrooms are well-appointed, each benefiting from fitted Venetian blinds, high ceilings and ceiling spotlights. The MODERN FAMILY BATHROOM is elegantly designed with a three-piece suite, including a panel bath with a mains shower, ensuring comfort and convenience.
Externally, the SOUTH-WEST FACING REAR GARDEN is a sun-drenched haven, primarily laid to lawn with a large patio area, ideal for outdoor entertaining. The garden is enclosed for privacy and features steps leading down to a concrete hardstanding drive area that provides OFF-ROAD PARKING FOR MULTIPLE VEHICLES.
This UNIQUE PROPERTY combines modern amenities with the tranquillity of rural living, making it a perfect choice for those seeking a peaceful yet convenient lifestyle. Don’t miss the opportunity to make this beautiful house your home.
ON THE FIRST FLOOR
Entrance Hall
Kitchen
 2.36m x 3.66m (7'9" x 12'0")
2.36m x 3.66m (7'9" x 12'0")
Dining Room
 2.64m x 2.87m (8'8" x 9'5")
2.64m x 2.87m (8'8" x 9'5")
Ground Floor WC
Living Room
 3.89m x 3.76m (12'9" x 12'4")
3.89m x 3.76m (12'9" x 12'4")
ON THE FIRST FLOOR
Landing
Master Bedroom
 3.96m x 2.64m (13'0" x 8'8")
3.96m x 2.64m (13'0" x 8'8")
En-Suite
 2.36m x 0.99m (7'9" x 3'3")
2.36m x 0.99m (7'9" x 3'3")
Bedroom 2
 3.28m x 2.87m (10'9" x 9'5")
3.28m x 2.87m (10'9" x 9'5")
Bedroom 3
 2.79m x 2.87m (9'2" x 9'5")
2.79m x 2.87m (9'2" x 9'5")
Bathroom
 2.29m x 1.78m (7'6" x 5'10")
2.29m x 1.78m (7'6" x 5'10")
ON THE OUTSIDE
Rear Garden

Front Yard
Off-Road Parking

Energy Efficiency and Environmental Impact

Although these particulars are thought to be materially correct their accuracy cannot be guaranteed and they do not form part of any contract.
Property data and search facilities supplied by www.vebra.com











