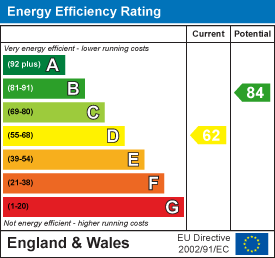.png)
119 George V Avenue
Worthing
West Sussex
BN11 5SA
Arlington Close, Goring-By-Sea, Worthing
Offers over £875,000 Sold (STC)
4 Bedroom House - Detached
- Fully refurbished over the past four years
- Underfloor heating
- West facing rear garden
- Two bathrooms
- Utility room
- Good size garage
- Exceptionally finshed kitchen/breakfast room
- Call now to view
- Sole Agents
We are thrilled to present this exceptional four-bedroom detached chalet-style home, which has been completely refurbished over the last four years. This property boasts a standout West-facing garden and versatile accommodation, offering modern luxury in the highly sought-after Goring Hall area.
The accommodation begins with a spacious entrance porch leading into a welcoming hallway, where glazed French doors open into the stunning open-plan living and kitchen area. The luxury kitchen is fitted with quartz worktops, underfloor heating throughout, and a full range of integrated appliances. Bi-fold doors seamlessly connect the living space to the West-facing garden, creating an ideal setting for entertaining. The ground floor also features a W/C and shower room, as well as a double bedroom.
To the North wing of the ground floor, there is a utility room with floor-to-ceiling storage and a glazed internal door providing access to the garage, which houses the pressurised hot water system and water softener.
The first floor offers a spacious landing illuminated by a roofline window, leading to an impressive master bedroom with an en-suite shower room and delightful views. There are three additional double bedrooms, a separate W/C, and a contemporary bath and shower room.
The West-facing rear garden is a true highlight of the property. It features a sandstone patio, a lawned area, decking, and a purpose-built store with a covered area, making it perfect for relaxing or entertaining. Additional benefits of the property include gas central heating and double glazing, and in our opinion, it is offered for sale in immaculate condition throughout.
This home is conveniently located near Aldsworth and Mulberry Parade shops, which cater to everyday needs. The beach is only a short stroll away, and the nearest mainline railway station, Goring-by-Sea, provides excellent links to towns and cities.
Spacious Entrance porch
Stunning Entrance hall
Kitchen/dining/sitting room
9.58m x 7.59m (31'5 x 24'11)
Ground floor shower room
Ground floor bedroom three
4.60m x 2.69m (15'1 x 8'10)
Utility room
3.38m x 2.59m (11'1 x 8'6)
Stairs to first floor
Bedroom one with fitted wardrobes
4.78m x 4.29m (15'8 x 14'1)
En-suite bathroom
Bedroom two
3.99m x 3.28m (13'1 x 10'9)
Bedroom four
3.89m x 3.00m (12'9 x 9'10)
Family bathroom
Integral garage
5.28m x 2.49m (17'4 x 8'2)
Outside store
3.00m x 1.68m (9'10 x 5'6)
Covered sitting area
3.00m x 3.00m (9'10 x 9'10)
Energy Efficiency and Environmental Impact

Although these particulars are thought to be materially correct their accuracy cannot be guaranteed and they do not form part of any contract.
Property data and search facilities supplied by www.vebra.com




























