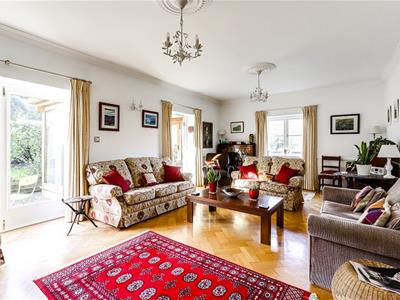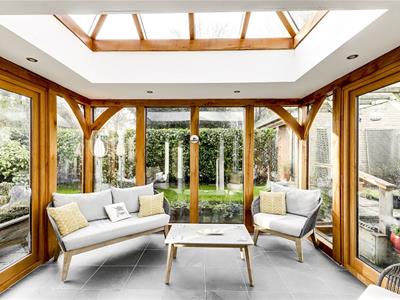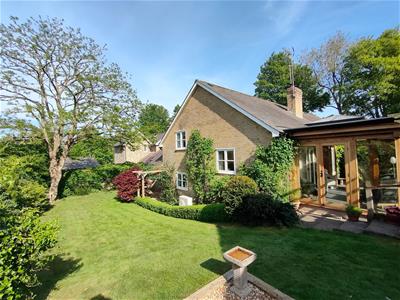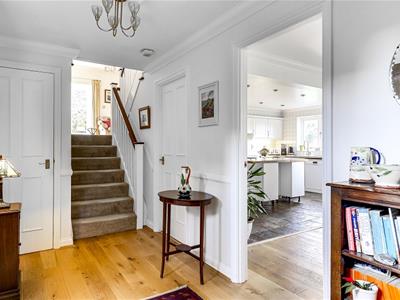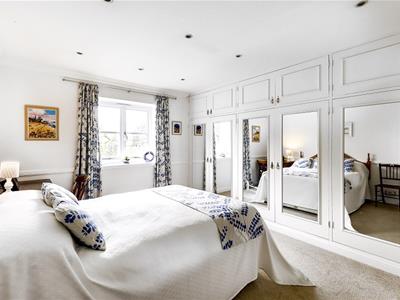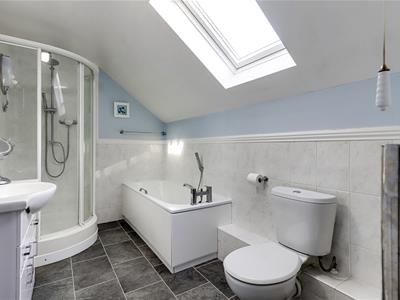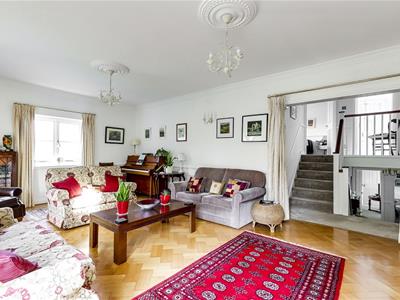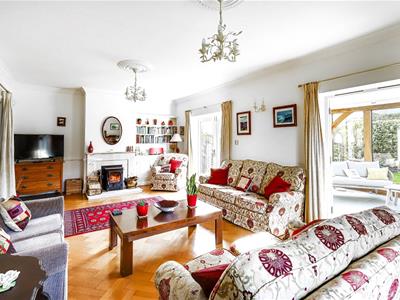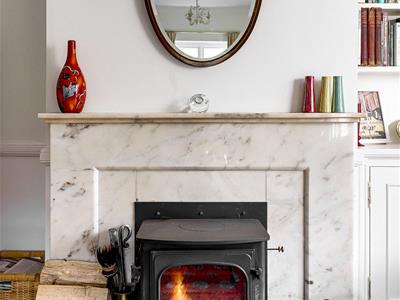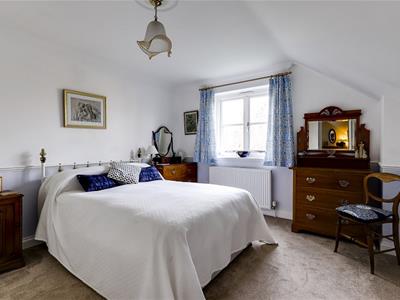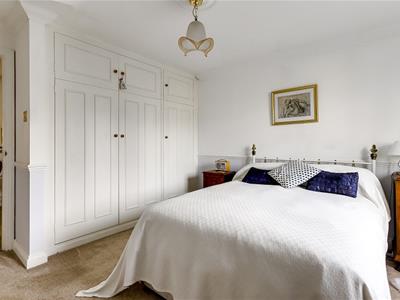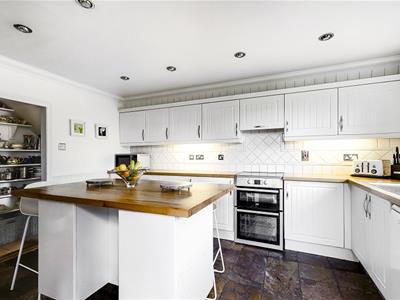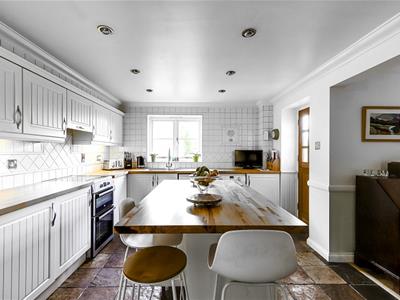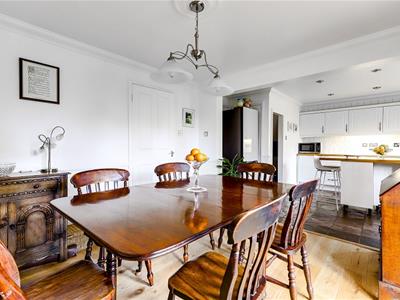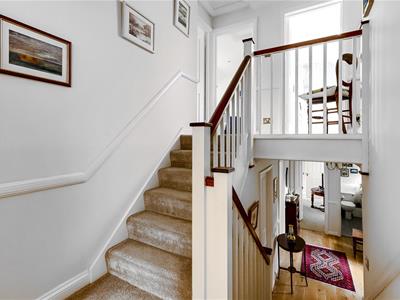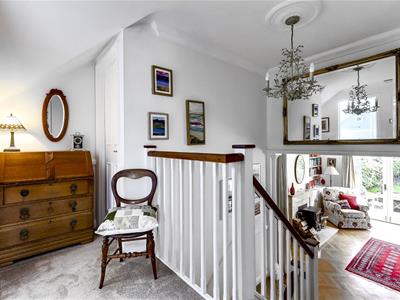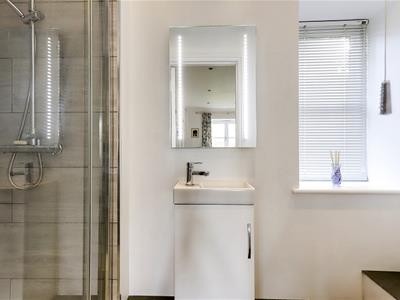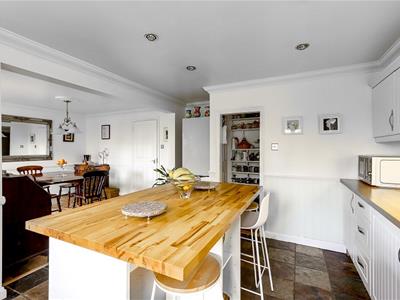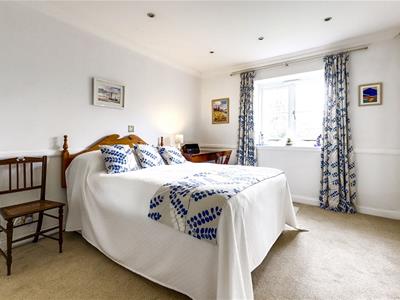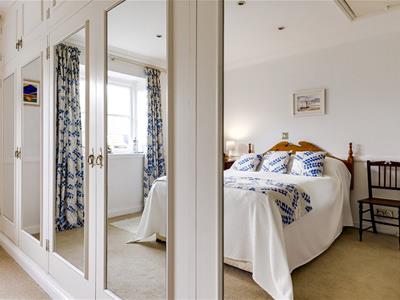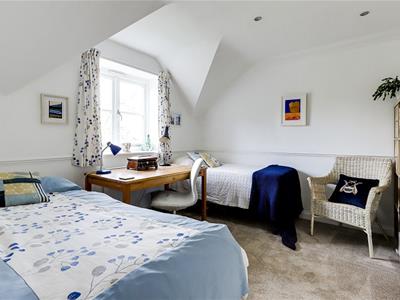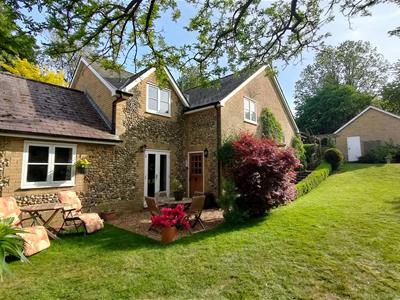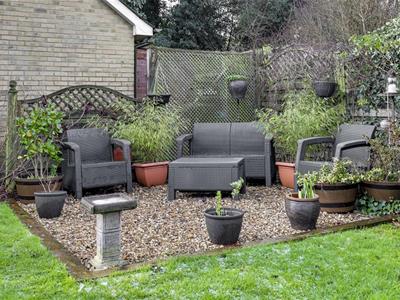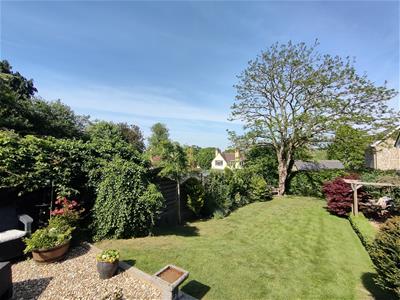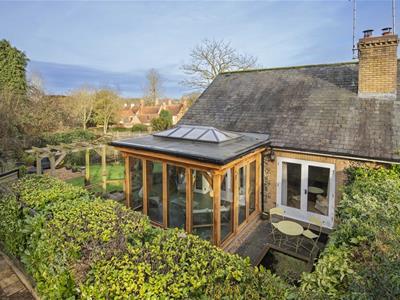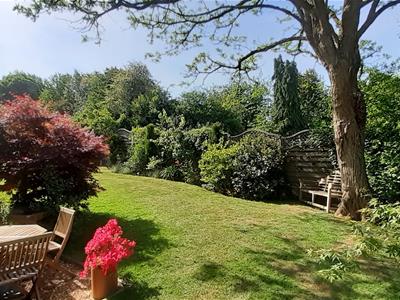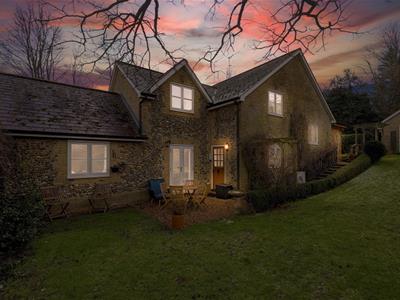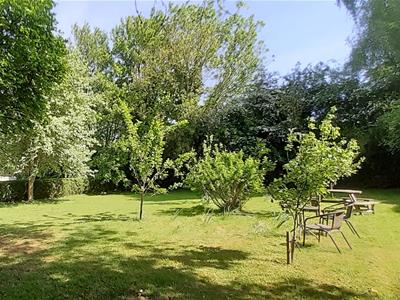
58A High Street
Buntingford
Hertfordshire
SG9 9AH
School Court, Westmill, Buntingford
Asking Price £825,000
3 Bedroom House - Semi-Detached
- Spacious Home in Small Private Development
- Three Double Bedrooms
- Air Source Heat Pump for Hot Water & Heating
- En-suite to Master Bedroom
- Garage and Parking for Two Vehicles
- Oak Framed Orangery
- Non Overlooked Rear Garden
- Downstairs Cloakroom/WC
- Large Lounge and Kitchen/Diner
- Situated in one of Hertfordshire's Most Sought After Villages
Located within a private development of just four homes, this three bedroom split-level house was built in the early 1990's to match the former Victorian school with flintstone elevations. The property provides a unique versatile layout over three levels to include entrance hall, downstairs cloakroom, ground floor master bedroom with ensuite, kitchen/breakfast room with small island and an open plan dining room, half landing leading to a large living room with fireplace. There are two further spacious bedrooms and family bathroom to the top floor. The corner plot private gardens are a lovely feature laid mainly to lawn with separate patio areas and direct access to a privately owned single garage and parking area. Of particular note is the 'Prime Oak' orangery, complete with sky lantern and underfloor heating. There is also use of a sizeable communal garden which is to the rear of the development. CONTACT US TO ARRANGE AN IMMEDIATE VIEWING !
Oak Front Door
Leading into:
Entrance Hall
Double glazed window to front. Walk-in understairs storage cupboard. Engineered oak flooring with underfloor heating. Short flight of stairs leading up to the lounge. Doors to kitchen/dining room, master bedroom and to:
Downstairs Cloakroom/WC
1.91m x 0.99m (6'3 x 3'3)Double glazed window to front with obscure glass. Pedestal wash hand basin and low flush WC. Ceramic floor tiles with underfloor heating. Tiling to dado height. Extractor fan.
Kitchen/Dining Room
6.81m x 5.11m (22'4 x 16'9)Double glazed window to rear overlooking garden. Range of wall & base cupboards with Beech work surfaces incorporating one & a half bowl stainless steel sink unit. Space & plumbing for washing machine and dishwasher. Space for fridge/freezer. Space & wiring for electric cooker. Walk-in pantry cupboard with light & power. Ceramic floor tiles in kitchen area, engineered oak in dining area, both with underfloor heating. Central island with Beech work surface. Stable door to garden. Double glazed French doors from dining area leading to rear garden.
Lounge
7.21m x 4.17m (23'8 x 13'8)Double glazed window overlooking rear garden. Engineered oak herringbone flooring with underfloor heating. Marble fireplace with wood burner. Double glazed French doors to side garden. Decorative coving with complimentary ceiling roses. Double glazed double doors to:
Orangery
3.51m x 2.95m (11'6 x 9'8)(Supplied by Prime Oak in 2018). Large double glazed oak framed full height windows overlooking gardens. Double ceiling lantern. Engineered oak flooring with underfloor heating. Double glazed French doors to rear garden.
Master Bedroom
4.19m x 3.61m (13'9 x 11'10)Double glazed window to rear. Wall to wall mirror fronted wardrobes. Loft hatch. Underfloor heating. Door to:
Ensuite Shower Room
2.31m x 0.99m (7'7 x 3'3)Double glazed window to front with obscure glass. Suite comprising shower cubicle, wash hand basin and low flush WC. Ladder style radiator. Ceramic floor tiles. Extractor fan.
First Floor Landing
Walk-in storage cupboard. Doors to bedrooms two & three and family bathroom.
Bedroom Two
4.01m x 3.40m (13'2 x 11'2)Double glazed window to rear. Double fitted wardrobe. Radiator.
Bedroom Three
4.50m x 4.09m (14'9 x 13'5)Double glazed window to rear. Radiator.
Family Bathroom
3.30m x 2.01m (10'10 x 6'7)Velux double glazed skylight window. Suite comprising corner shower cubicle with soaking shower & hand held shower attachment, panel enclosed bath, low flush WC and vanity unit with inset wash hand basin. Ceramic floor tiles. Two ladder style radiators.
EXTERIOR
Rear Garden
Mainly laid to lawn with shrubs to borders. Small water feature. Two shingled seating areas. Air source heat pump. Personal door to:
Garage
5.61m x 2.79m (18'5 x 9'2)Light & power connected. Loft space.
Allocated & Visitors Parking
Extensive Communal Gardens
Attractive communal gardens with tree and hedge borders.
Disclaimer
We are not qualified to test any apparatus, equipment, fixtures and fittings or services so cannot verify that they are in working order or fit for their intended purpose. We do not have access to any lease documents or property deeds; therefore prospective purchasers should rely on information given by their Solicitors on these matters. Measurements are approximate and are only intended to provide a guide.
Agent's Note
Heating can be activated via 'Hive' remotely.
Energy Efficiency and Environmental Impact

Although these particulars are thought to be materially correct their accuracy cannot be guaranteed and they do not form part of any contract.
Property data and search facilities supplied by www.vebra.com
