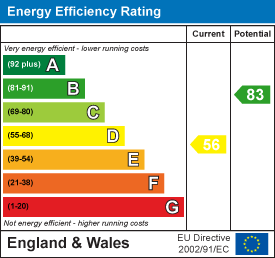
1336 London Road
Leigh-on-Sea
SS9 2UH
Berkshire Close, Leigh-On-Sea
Price Guide £400,000 Sold (STC)
3 Bedroom Bungalow - Detached
- Detached bungalow
- West-facing garden
- Parking for three
- Garage with electric door
- Versatile layout
- Incredibly quiet cul-de-sac
- Nearby Belfairs Woods and Golf Course
- Amenities and bus links around the corner
- Great-sized bedrooms
- Only needs modernisation
* £400,000 - £425,000 * WEST-FACING GARDEN * PARKING FOR THREE * GARAGE * NO ONWARD CHAIN * VERSATILE LAYOUT * ESPECIALLY QUIET CUL-DE-SAC * DETACHED * This is a must-see for anyone looking for a bungalow that ticks all the boxes! There is a west-facing garden, ample parking and a garage, and a potential three-bedroom layout. The accommodation is comprised of; a large bay-fronted reception room, two well-proportioned bedrooms with an additional room to the rear which could be either a third bedroom or a formal dining room, there are French doors out onto the west-facing garden, a kitchen with breakfast bar, three-piece shower room and ample parking on the front with a spacious garage too! The Location has amenities and bus links around the corner at the top of The Fairway and there is a great school catchment area on offer too. The detached bungalow is being offered with no onward chain and is available to view now!
Frontage/Parking
Parking for three vehicles on a paved and shingle driveway with side access down both sides of the property and access to the large garage, there is a garden wall and a UPVC double glazed front door with an overhanging porch.
L-Shaped Entrance Hall
Storage cupboard and separate meter cupboard, loft access, radiator, skirting, carpet.
Front Lounge
4.47m × 3.90m (14'7" × 12'9")UPVC double glazed bay window, feature fireplace, double radiator, coving, skirting, carpet.
Master Bedroom
3.70m × 3.25m (12'1" × 10'7")UPVC double glazed side window, perfect recess fit for wardrobes, radiator, skirting and carpet.
Bedroom Two/Dining Room
3.20m × 3.13m (10'5" × 10'3")UPVC double glazed French doors with sidelights to rear aspect and a UPVC double glazed side window, radiator, coving, skirting and carpet.
Bedroom Three
3.37m × 2.44m (11'0" × 8'0")UPVC double glazed window to front aspect and feature stained glass window to side aspect, radiator, skirting and carpet.
Kitchen-Breakfast Room
3.03m × 2.84m (9'11" × 9'3")UPVC double glazed side door and a window to rear aspect, laminate worktops with two seater breakfast bar and space for fridge/freezer and washing machine, four burner cooker with extractor over, stainless steel sink and drainer with chrome mixer tap, tiled splashback, radiator, partial wall tiling, skirting, tile effect lino flooring.
Three-Piece Shower Room
2.11m × 1.84m (6'11" × 6'0")Obscured UPVC double glazed window to side aspect, shower cubicle with power shower, vanity unit with wash basin and traditional chrome taps, radiator, floor to ceiling wall tiles and tile effect lino flooring.
West-Facing Garden
Commences with a decked seating area as well as a smaller paved area with the rest of the garden mostly laid to lawn with planting, fencing, side access down both sides, rear access to garage.
Garage
Obscured UPVC double glazed rear door and window, an electric roller front door providing access for a large vehicle and space for workshop area /storage, there is power and lighting and a UPVC obscured double glazed side window.
Energy Efficiency and Environmental Impact

Although these particulars are thought to be materially correct their accuracy cannot be guaranteed and they do not form part of any contract.
Property data and search facilities supplied by www.vebra.com









