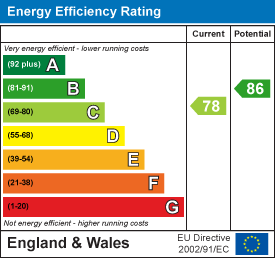.png)
147-149 Newgate Street
Bishop Auckland
County Durham
DL14 7EN
Front Street, West Auckland, Bishop Auckland
Offers In Excess Of £180,000
3 Bedroom House - Mid Terrace
- THREE BEDROOMS
- MID TERRACE
- GAS CENTRAL HEATING
- SASH WINDOWS
- REAR GRAVELLED GARDEN
- MODERN DECOR
- NO ONWARD CHAIN
- EPC GRADE C
Beautifully presented three bedroomed family home pleasantly positioned on Front Street in West Auckland. Finished to a high standard by the current owners., complete with an enclosed gravelled garden and on street parking. Located just a short distance from local amenities such as the local primary school, convenience stores and local shops. Further facilities are available in the nearby Tindale Retail Park and Bishop Auckland’s town centre, including supermarkets, restaurants, high street retail stores and independent stores. There is a regular bus service and both the A68 and A688 are close by, ideal for commuters.
In brief this family home comprises; an entrance hallway, living room, dining room, kitchen, utility room, WC and office to the ground floor whilst the first floor accommodates the master bedroom with ensuite, two further spacious bedrooms and the family bathroom. Externally to the front on street parking is available, to the rear is the good sized enclosed gravelled garden.
Living Room
4.77m x 4.36m (15'7" x 14'3")The main reception room is a great size with ample space for furniture, feature fireplace and double doors lead into the dining area.
Dining Room
4.28m x 4.46m (14'0" x 14'7")The dining area is open plan with the kitchen, with plenty of space for a table with chairs, ideal for growing families.
Kitchen
3.4m x 2.55m (11'1" x 8'4")The kitchen has been beautifully designed fitted with a range of wall, drawer and base units, complementing wooden work surfaces, built in dishwasher, space for further appliances including a fridge/freezer and double cooker.
Utility Room
Fitted with further units for storage and space for appliances.
Office
2.3m x 2.0m (7'6" x 6'6")Providing ample space for furniture this room could be utilised for a range of purposes, currently a home office.
WC
1.1m x 1.0m (3'7" x 3'3")Comprising low level WC and wash hand basin.
Master Bedroom
4.8m x 4.16m (15'8" x 13'7")The master bedroom is a generous king size, with fitted wardrobes and a private ensuite.
Ensuite
3.2m x 2.12m (10'5" x 6'11")Comprising a low level WC, wash hand basin and double walk in shower with glass surround.
Bedroom Two
3.78m x 2.75m (12'4" x 9'0")The second double bedroom with fitted wardrobes as well as further space for bedroom furniture.
Bedroom Three
3.26m x 2.36m (10'8" x 7'8")The third bedroom is a spacious bedroom with ample space for key pieces of furniture.
Bathroom
2.72m x 1.43m (8'11" x 4'8")Comprising a low level WC, wash hand basin and panelled bath with overhead shower.
External
 The enclosed rear garden is fully gravelled for low maintenance, providing ample space for outdoor furniture and storage. Gate leads to the rear lane.
The enclosed rear garden is fully gravelled for low maintenance, providing ample space for outdoor furniture and storage. Gate leads to the rear lane.
Energy Efficiency and Environmental Impact

Although these particulars are thought to be materially correct their accuracy cannot be guaranteed and they do not form part of any contract.
Property data and search facilities supplied by www.vebra.com

















