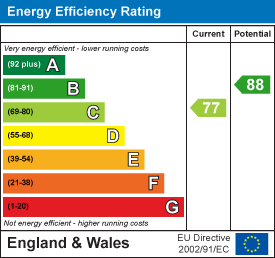
A Wilson Estates Ltd
Tel: 0161 303 0778
122 Mottram Road
Stalybridge
SK15 2QU
Croft Row, Audley Street, Mossley, Ashton-Under-Lyne
Offers Over £250,000 Under Offer
3 Bedroom House - Townhouse
- Three Bedroom Mews
- Two Double Bedrooms
- Driveway Parking
- Garage
- Canal-side Location
- Downstairs WC
- Quiet Cul De Sac
- Modern Development
- No Vendor Chain
- Call A Wilson Estates to view...
Imagine watching the canal boats sailing past your bedroom window.
Croft Row in Mossley set in a beautiful spot overlooking Huddersfield Canal, perfect for a range of purchasers from first time buyers to growing families.
This mews property situated on a quiet cul de sac in 'bottom' Mossley has a welcoming entrance hallway, downstairs wc., fitted kitchen, and spacious lounge to the ground floor, whilst to the first floor there are three bedrooms, a white family bathroom.
Externally the property also benefits from driveway parking, integral garage and garden.
The property is being sold with no forwarding vendor chain thus enabling a timely completion subject to mortgage lenders and conveyancers.
The location offers ease of access to Mossley Town Centre which offers plentiful amenities including local stores, eateries, public houses etc.
The area is also well served with public transport with well established bus routes and Mossley Railway Station which has direct access to Manchester, Huddersfield and beyond perfect for those requiring commuter links.
There is also ease of access to neighbouring towns and villages including Uppermill, Greenfield, Saddleworth which offer further amenities in addition to the wealth of local nature, moorland, green spaces which is just amazing to explore, walk, cycle throughout.
Those with children of a school age have the option of several local schools including St Josephs, St Georges, Micklehurst and the ever popular Mossley Hollins High School.
Entrance Hallway
 uPVC double glazed door to side elevation. Lighting, radiator, and laminate flooring.
uPVC double glazed door to side elevation. Lighting, radiator, and laminate flooring.
WC
 Low level WC and hand wash basin. Part tiled walls, lighting, radiator, and laminate flooring.
Low level WC and hand wash basin. Part tiled walls, lighting, radiator, and laminate flooring.
Kitchen
 3.35m x 2.82m (11 x 9'3)uPVC double glazed window to front elevation. Fitted wall and base units with coordinating work surfaces. Stainless steel single sink unit with mixer tap. Integrated electric oven and gas hob with extractor over. Part tiled walls, lighting, radiator, and vinyl flooring.
3.35m x 2.82m (11 x 9'3)uPVC double glazed window to front elevation. Fitted wall and base units with coordinating work surfaces. Stainless steel single sink unit with mixer tap. Integrated electric oven and gas hob with extractor over. Part tiled walls, lighting, radiator, and vinyl flooring.
Lounge
 4.93m x 3.89m (16'2 x 12'9)uPVC double glazed bay window with lovely views over the garden and beyond, the double doors lead out to rear elevation. Lighting, radiator, and laminate flooring.
4.93m x 3.89m (16'2 x 12'9)uPVC double glazed bay window with lovely views over the garden and beyond, the double doors lead out to rear elevation. Lighting, radiator, and laminate flooring.
Stairs and Landing
Wooden balustrades and bannister. Lighting, carpet, left access, and built in storage cupboard.
Bedroom One
 4.70m x 3.07m (15'5 x 10'1 )uPVC double glazed window and double doors to rear elevation. Fitted wardrobe, lighting, radiator, carpet, and Juliet balcony with beautiful far reaching views.
4.70m x 3.07m (15'5 x 10'1 )uPVC double glazed window and double doors to rear elevation. Fitted wardrobe, lighting, radiator, carpet, and Juliet balcony with beautiful far reaching views.
Bedroom Two
 2.72m x 3.02m (8'11 x 9'11)uPVC double glazed window to front elevation. Fitted wardrobe, lighting, radiator.
2.72m x 3.02m (8'11 x 9'11)uPVC double glazed window to front elevation. Fitted wardrobe, lighting, radiator.
Bedroom Three
 2.11m x 1.78m (6'11 x 5'10 )uPVC double glazed window to front elevation. Lighting, radiator, blinds, and laminate flooring.
2.11m x 1.78m (6'11 x 5'10 )uPVC double glazed window to front elevation. Lighting, radiator, blinds, and laminate flooring.
Bathroom
 Three piece bathroom suite comprising low-level WC, hand wash basin with mixer tap and vanity unit, and panelled bath with mains fed shower over. Fully tiled walls, heated towel rail, lighting, and vinyl flooring.
Three piece bathroom suite comprising low-level WC, hand wash basin with mixer tap and vanity unit, and panelled bath with mains fed shower over. Fully tiled walls, heated towel rail, lighting, and vinyl flooring.
Externally
 Driveway parking and garden to front. Garden to rear with canal views.
Driveway parking and garden to front. Garden to rear with canal views.
Garage
 4.98m x 3.05m (16'4 x 10)Attached garage with power and up and over door.
4.98m x 3.05m (16'4 x 10)Attached garage with power and up and over door.
Additional Information
Tenure:
Council Tax Band : A
EPC Rating : C
Energy Efficiency and Environmental Impact

Although these particulars are thought to be materially correct their accuracy cannot be guaranteed and they do not form part of any contract.
Property data and search facilities supplied by www.vebra.com









