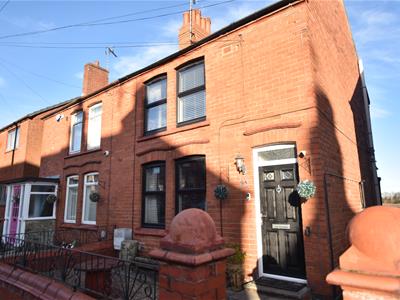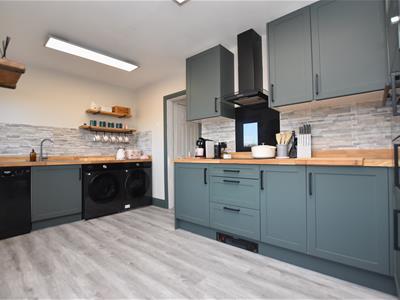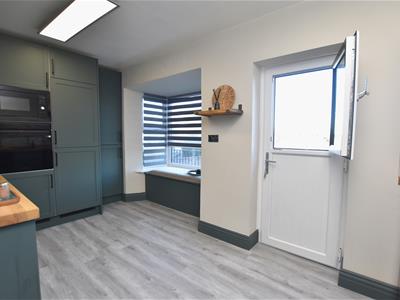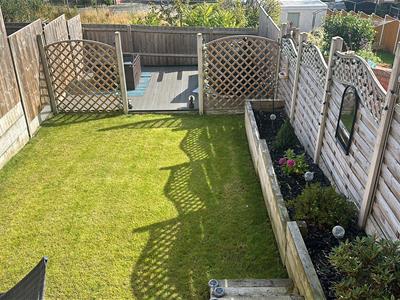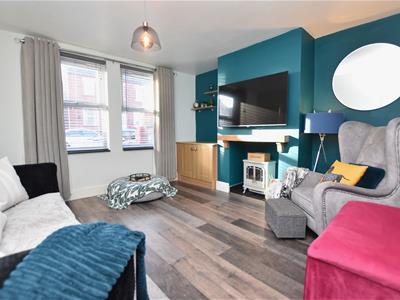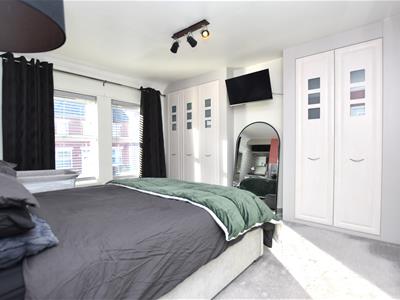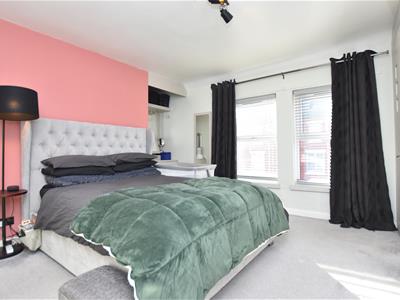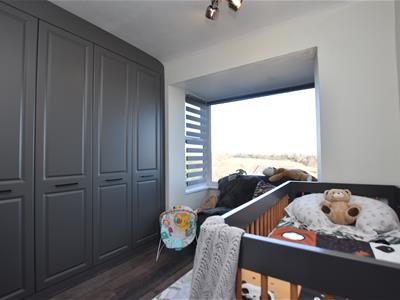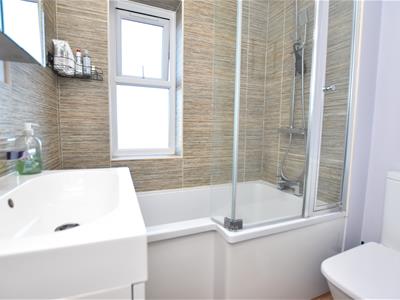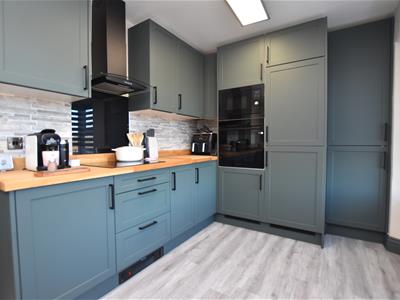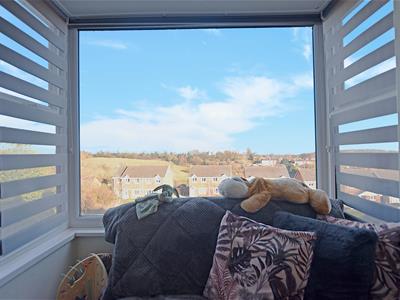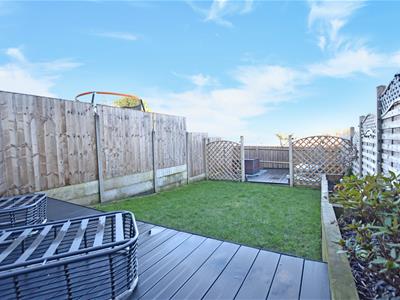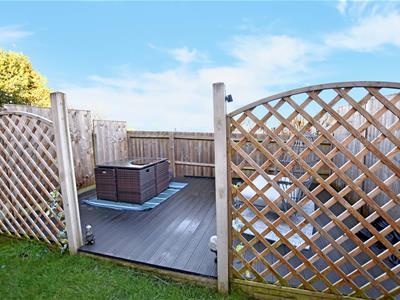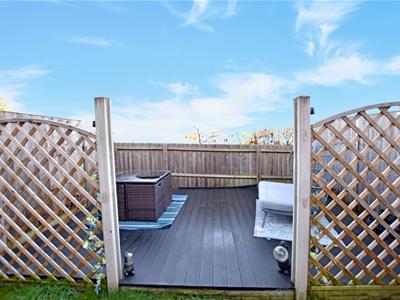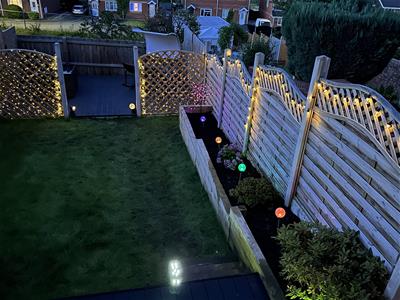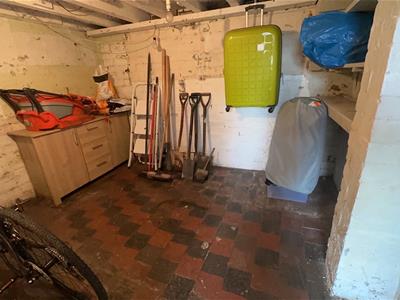Stanley Road, Ponciau, Wrexham
Price £165,000 Sold (STC)
2 Bedroom House - Semi-Detached
- Superbly presented semi detached house
- Within village location
- Refurbished to excellent standard
- Hallway
- Lounge
- Kitchen/breakfast room
- Two bedrooms
- Bathroom
- Gardens to front and rear
- Energy Rating - TBC
A superbly presented 2 bedroom semi detached house refurbished in recent years to an excellent standard to include a well appointed fitted kitchen breakfast room, Upvc double glazing and lovely rear garden with panoramic views. Located within the village of Ponciau with convenient amenities and shops nearby, this property is well worthy of viewing and briefly comprises a composite entrance door opening to the hall with stairs rising to 1st floor landing, lounge with Oak mantel to chimney breast and useful understairs store cupboard, very impressive fitted kitchen breakfast room with an extensive range of base and wall cupboards, integrated appliances and walk in bay window from where to admire the views. The 1st floor landing gives access to the 2 bedrooms and a bathroom. Both bedrooms are fitted with quality custom made wardrobes/store cupboard with in built drawers. The modern bathroom includes a shower over the bath. Externally, a walled front garden and path lead to the entrance door and continues along the side gated path to the rear garden which enjoys excellent entertaining space for adults and children with 2 decked patio areas, lawn and 2 basement store rooms. Energy Rating - D (67)
LOCATION
Conveniently located within the village of Ponciau with its good range of amenities and shopping facilities situated in the adjoining villages of Johnstown and Rhosllanerchrugog including both primary and secondary schools, supermarket, bus service, doctors and dentists. Excellent road links allow for daily commuting to Wrexham, Chester, Oswestry and the North West.
DIRECTIONS
From Wrexham proceed along the A483 by pass in the direction of Oswestry and take the exit signposted Rhostyllen and Rhosllanerchrugog. At the roundabout take the 3rd exit and continue for approximately 1 mile through Pentre Bychan. Take the right hand turn onto Fennant Road and then left into Stanley Road and the property will be observed on the right.
ON THE GROUND FLOOR
Part glazed composite entrance door opens to:
HALLWAY
With wood effect flooring, staircase to first floor landing and six panel door opening to:
LOUNGE
3.96m x 3.89m (13'0 x 12'9)Having a continuation of the wood effect flooring, two upvc double glazed windows to front, chimney breast with oak mantel and tiled hearth, radiator, useful storage cupboard within recess and understairs storage cupboard.
KITCHEN/BREAKFAST ROOM
4.34m x 3.38m (14'3 x 11'1)A superbly appointed kitchen fitted with an extensive range of shaker style base and wall cupboards complimented by wood block work surface areas with matching upstands, four ring electric hob with cutlery and pan drawers below and filter hood above with splashback, integrated oven/grill, integrated microwave , integrated fridge freezer, plumbing for washing machine, plumbing for dishwasher, space for tumble dryer, low level plinth heating, Frankie 1 1/2 bowl sink unit with mixer tap, full height larder style cupboard, part tiled walls, upvc double glazed bay window with window seat/storage, upvc part glazed stable door and grey wood effect flooring.
ON THE FIRST FLOOR
Approached via the staircase from the hallway to:
LANDING
With ceiling hatch to roof space with pull-down loft ladder, radiator and six panel doors off.
BEDROOM ONE
3.96m x 4.04m to recess (13'0 x 13'3 to recess)Two upvc double glazed windows to front, custom built full height fitted wardrobes with double hanging rails and drawer units, radiator and built-in drawers to recess with mirror and shelf above.
BEDROOM TWO
3.38m into bay x 2.29m (11'1 into bay x 7'6)Custom built full height fitted wardrobes/storage cupboards incorporating drawer units, hanging rails and shelving, upvc double glazed bay window providing panoramic views and radiator.
BATHROOM
Appointed with a modern white suite of close coupled w.c, wash basin with mixer tap and vanity unit below, 'P' shaped bath with mains thermostatic shower, Drench style shower head and splash screen, upvc double glazed window, part tiled walls, illuminated mirror and extractor fan.
OUTSIDE
The property is approached along a pillared pathway to entrance door alongside a decorative gravelled front garden with low level brick wall and decorative railings. A gated side path leads to the rear garden with composite decked patio area, lawned garden with raised flowerbeds and further composite decked patio with trellis style fencing. There are two useful storerooms with the main storeroom (12'6 x 9'6) having lighting and power sockets. A screened side path provides additional storage for clothes drying area.
Energy Efficiency and Environmental Impact

Although these particulars are thought to be materially correct their accuracy cannot be guaranteed and they do not form part of any contract.
Property data and search facilities supplied by www.vebra.com

