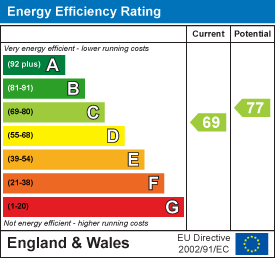
Meacock & Jones (Meacock & Jones (Shenfield) Ltd
Tel: 01277 218485
Email: shenfield@meacockjones.co.uk
106 Hutton Road
Shenfield
Essex
CM15 8NB
Challacombe Close, Hutton Mount, Brentwood
Offers over £1,495,000 Sold (STC)
4 Bedroom House - Detached
- Four Bedrooms
- Two Bath/Shower Rooms
- Cloakroom
- Four Reception Rooms
- Kitchen/Breakfast Room
- Utility Room
- 115' (Max) X 60' Rear Garden
- 0.269 Acre Plot
- Opportunity To Enlarge & Add Value
- Prime Hutton Mount Location
A very substantial and well located family home, situated on a spacious plot, on one of the most sought after roads of this exclusive private residential estate. The house offers excellent scope to enlarge and develop, subject to the usual planing requirements.
The property is largely screened from the road by mature trees and tall hedgerow. It occupies a frontage of approximately 60' and is approached by a sweeping gravel driveway, that provides off street parking for multiple vehicles with ease.
Although the house has already been extended, there is significant scope to enlarge the house further, subject to the usual planning consents. Accommodation currently comprises four generously proportioned reception rooms. The kitchen/breakfast room overlooks the rear garden that has a maximum depth of 115'. There are three bedrooms to the first floor level, that are served by two bath/shower rooms. There is an additional double bedroom on the ground floor level, which is situated conveniently adjacent to the cloakroom.
This property is located within short walking distance of Shenfield mainline railway station and Crossrail terminus. St. Martin's school is situated just 0.4 miles away and the house is very conveniently positioned for Brentwood School.
Entrance Hall
Day Room
4.22m to 3.73m x 3.18m (13'10 to 12'3 x 10'5)
Lounge
5.89m x 3.84m (19'4 x 12'7)
Kitchen/Breakfast Room
6.63m x 2.82m (21'9 x 9'3)
Utility Room
3.12m x 1.93m (10'3 x 6'4)
Garden Room
4.75m x 3.66m (15'7 x 12')
Home Office
6.40m max x 4.39m (l-shaped) (21' max x 14'5 (l-sh
Bedroom Four
4.22m x 2.64m (13'10 x 8'8)
Cloakroom
Landing
Bedroom One
4.47m x 2.59m (14'8 x 8'6)Plus Dressing Area
Dressing Area
1.83m x 1.47m (6' x 4'10)To front of wardrobes
En-Suite Shower Room
Bedroom Two
4.27m x 3.25m (14' x 10'8)
Bedroom Three
3.81m x 3.18m to 2.29m (12'6 x 10'5 to 7'6)
Bathroom
Rear Garden
35.05m max x 18.29m (115' max x 60')
Front Garden
Energy Efficiency and Environmental Impact

Although these particulars are thought to be materially correct their accuracy cannot be guaranteed and they do not form part of any contract.
Property data and search facilities supplied by www.vebra.com































