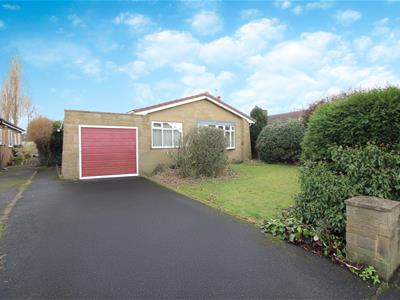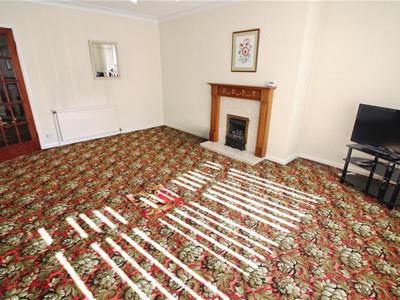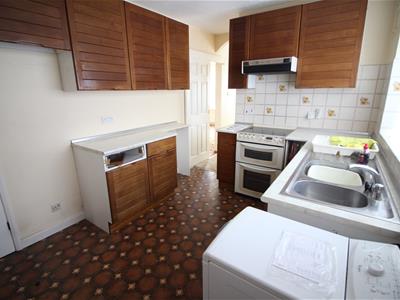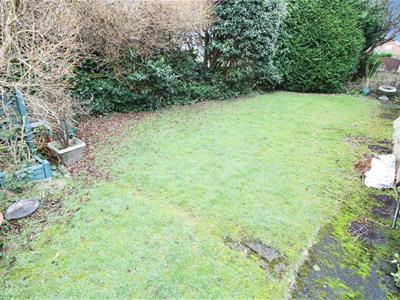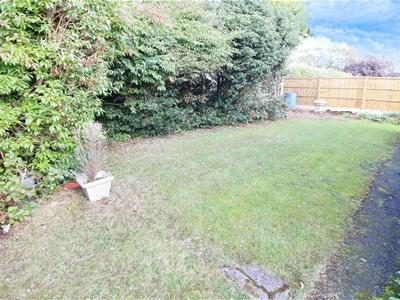
6 Main Street
Garforth
Leeds, West Yorkshire
LS25 1EZ
Ninelands Spur, Garforth Leeds
£325,000
3 Bedroom Bungalow - Detached
- THREE BEDROOM DETACHED BUNGALOW
- NO CHAIN!
- IN NEED OF FULL MODERNISATION AND REFURBISHMENT
- LOUNGE WITH BOW WINDOW & SEPERATE DINING ROOM
- GENEROUS SIZED BEDROOMS - BEDROOM TWO WITH BUILT-IN WARDROBES
- ATTACHED GARAGE & DRIVEWAY PARKING
- CUL DE SAC LOCATION
- EPC RATING D
* THREE BEDROOM DETACHED BUNGALOW * NO CHAIN!* IN NEED OF MODERNISATION & UPGRADING * GARAGE & DRIVEWAY *
An exciting opportunity has arisen to acquire a good sized three bedroom detached bungalow, located within a small cul de sac off Ninelands Lane. A unique selling point is that this property comes with NO CHAIN, allowing for a quicker and smoother transaction.
This property is in need of full renovation and modernisation, offering the perfect chance for a buyer to put their personal stamp on it. The property is situated within a cul de sac location.
The property boasts three bedrooms, all of which are generous sized rooms. The master bedroom is a particular highlight, offering plenty of space and comfort. The second bedroom comes with the added benefit of built-in wardrobes, providing excellent storage solutions. In addition, the property offers two reception rooms. The first reception room, the lounge, features a large bow window, providing the room with ample natural light, creating a bright and airy environment. The dining room provides additional living space. The bungalows kitchen, is ready for you to design to your own taste and lifestyle needs.
Outside, there is an attached single garage and driveway parking, solving all your parking needs. The property is surrounded by gardens to the front and rear, offering a haven for any garden lover. The property is conveniently located with excellent public transport links and nearby schools, making it ideal for families. For those who enjoy outdoor activities, there are nearby parks to explore. This property offers a fantastic opportunity for those looking to create their dream home in a sought-after location.
Lounge
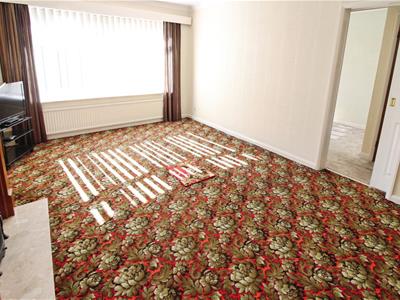 5.11m max x 4.01m max (16'9" max x 13'2" max )16'9" max x 13'2" max (11'5" min)
5.11m max x 4.01m max (16'9" max x 13'2" max )16'9" max x 13'2" max (11'5" min)
Double-glazed bow window to front, two radiators, coving to ceiling, sliding door to sitting room and door to hallway.
Sitting Room
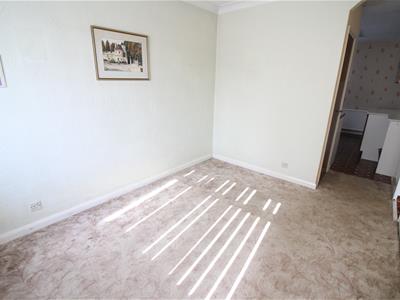 3.48m x 2.64m (11'5" x 8'8")Double- glazed window to front, radiator, built-in storage cupboard open plan to:
3.48m x 2.64m (11'5" x 8'8")Double- glazed window to front, radiator, built-in storage cupboard open plan to:
Kitchen
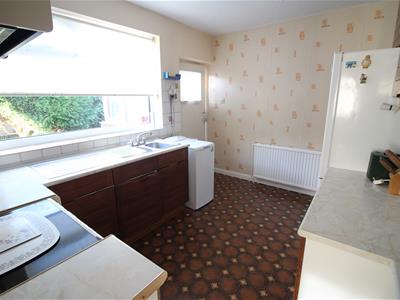 3.56m x 2.64m (11'8" x 8'8")Range of base and eye level units with worktop space over with drawers, one and half bowl stainless steel sink unit with single drainer and mixer tap, plumbing for washing machine, electric point for cooker, double-glazed window to side, radiator, door to:
3.56m x 2.64m (11'8" x 8'8")Range of base and eye level units with worktop space over with drawers, one and half bowl stainless steel sink unit with single drainer and mixer tap, plumbing for washing machine, electric point for cooker, double-glazed window to side, radiator, door to:
Porch
Double-glazed window to side and rear. Door to garden.
Hallway
Radiator, door to:
Master Bedroom
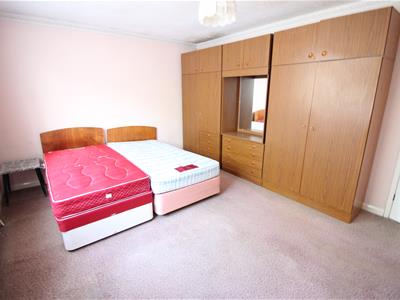 3.63m x 4.47m (11'11" x 14'8")Double glazed window to rear and radiator.
3.63m x 4.47m (11'11" x 14'8")Double glazed window to rear and radiator.
Bedroom 2
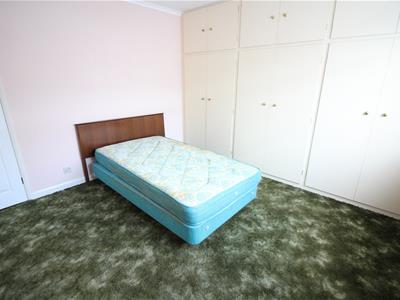 3.94m max x 3.53m (12'11" max x 11'7")Measurements into wardrobes.
3.94m max x 3.53m (12'11" max x 11'7")Measurements into wardrobes.
Double-glazed window to the side, radiator, and fitted wardrobes with hanging rail and storage cupboard.
Bedroom 3
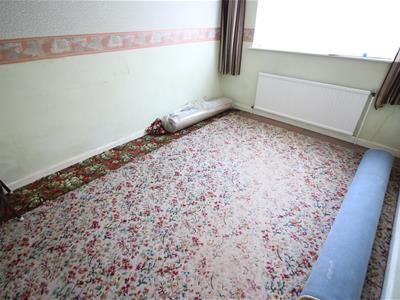 3.66m x 2.74m (12'0" x 9'0")Double glazed window to rear, radiator.
3.66m x 2.74m (12'0" x 9'0")Double glazed window to rear, radiator.
Bathroom
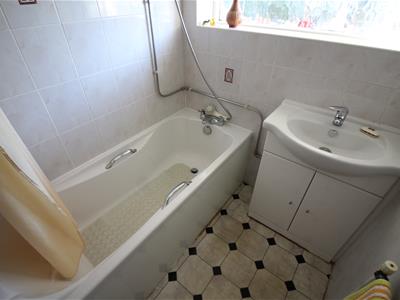 Fitted with two piece suite comprising panelled bath with electric shower over and vanity wash hand basin with base cupboard. Tiled surround, window to side, radiator.
Fitted with two piece suite comprising panelled bath with electric shower over and vanity wash hand basin with base cupboard. Tiled surround, window to side, radiator.
WC
Double-glazed window to side, fitted with low-level WC and tiling to all walls.
Outside
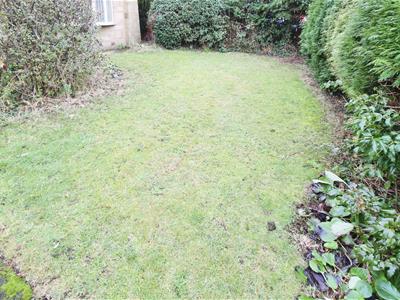 There are mature gardens to the front and rear, which are mainly laid to lawn with mature trees and shrubs. There is a driveway to the front, which leads to the garage and provides off road parking.
There are mature gardens to the front and rear, which are mainly laid to lawn with mature trees and shrubs. There is a driveway to the front, which leads to the garage and provides off road parking.
Garage
Attached single garage with side door, wall mounted gas boiler, window to rear, and an up and over door.
Energy Efficiency and Environmental Impact
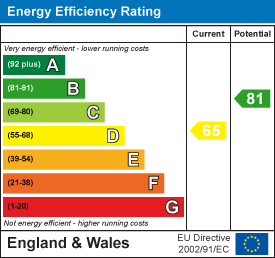
Although these particulars are thought to be materially correct their accuracy cannot be guaranteed and they do not form part of any contract.
Property data and search facilities supplied by www.vebra.com
