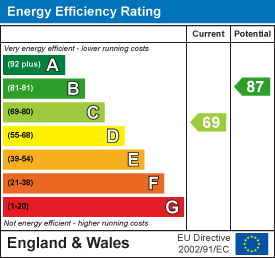
66-67 Boutport Street
Barnstaple
Devon
EX31 1HG
Redlands Road, Fremington, Barnstaple
Asking Price £308,500
2 Bedroom Bungalow - Detached
- DETACHED TWO BEDROOM BUNGALOW
- CLOSE TO CENTRE OF FREMINGTON & RANGE OF AMENITIES
- GARAGE AND DOUBLE DRIVEWAY
- FRONT AND REAR GARDENS
- KITCHEN LEADING TO A RECENTLY INSTALLED CONSERVATORY
- TWO DOUBLE BEDROOMS
- BATHROOM
- UPVC DOUBLE GLAZING AND GAS FIRED CENTRAL HEATING
- NO ONWARD CHAIN
A well presented two bedroom detached bungalow, situated within a short stroll to the centre of Fremington. Benefitting from a garage, double driveway, conservatory and front and rear gardens.
Chequers Estate Agents are delighted to offer this well presented two bedroom detached bungalow for sale. It is situated within a desirable village location, close to a wide range of local amenities and attractions. It has been well maintained and improved by the current vendors, including a lovely conservatory which was installed about 2 years ago and new front windows, approximately 3 years ago.
It benefits from a driveway for two cars, along with a garage and front and rear gardens. The rear garden is South West facing, enclosed and laid mainly to lawn. This spacious bungalow also offers the added attraction of UPVC double glazing and gas fired central heating throughout.
The accommodation briefly comprises of a generous entrance hall, lounge/diner with feature fireplace, fitted kitchen, conservatory, two double bedrooms and a bathroom. No onward sales chain.
ENTRANCE HALL
Main entrance door to side aspect, radiator, cloak cupboard.
LOUNGE/DINER
3.57 x 5.60 (11'8" x 18'4" )UPVC double glazed window to front aspect, radiator, fireplace with gas fire inset, fitted carpet.
KITCHEN
2.37 x 3.58 (7'9" x 11'8" )Door to conservatory, range of cupboards and drawers, sink with draining board, plumbing for washing machine, space for cooker, work surface areas, space for fridge/freezer.
CONSERVATORY
2.43 x 3.19 (7'11" x 10'5" )Installed approximately 2 years ago. Door leading to rear garden.
BEDROOM ONE
3.67 x 3.61 (12'0" x 11'10" )UPVC double glazed window to front aspect, radiator, fitted carpet.
BEDROOM TWO
2.67 x 3.33 (8'9" x 10'11" )UPVC double glazed window to rear aspect, radiator, fitted carpet.
BATHROOM
2.07 x 2.63 (6'9" x 8'7")UPVC double glazed window to rear aspect, bath with shower over, W.C, hand basin, radiator, airing cupboard.
OUTSIDE
To the front of the property is a private driveway for 2 cars, which leads to a garage. There is also a garden area laid to lawn and path leading to entrance door. To the rear is a large mature garden, laid mainly to lawn.
NOTE
For clarification we wish to inform prospective purchasers that we have prepared these sales particulars as a general guide. Some photographs may have been taken using a wide angle lens. We have not carried out a detailed survey, nor tested the services, appliances and specific fittings. Room sizes should not be relied upon for carpets and furnishings. If there are important matters which are likely to affect your decision to buy, please contact us before viewing the property.
Energy Efficiency and Environmental Impact

Although these particulars are thought to be materially correct their accuracy cannot be guaranteed and they do not form part of any contract.
Property data and search facilities supplied by www.vebra.com














