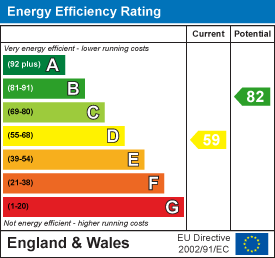.png)
Middleton South, Wagonway Drive
Great Park
Newcastle upon Tyne
NE13 9BJ
Mill Crescent, Hebburn, NE31
£210,000
3 Bedroom House - Semi-Detached
- Three BEdrooms
- Substantial Corner Plot
- Garage
- Off Street Parking
- Sought After Location
- Utility Area
- West Facing Rear Garden
- MUST BE VIEWED
- Freehold
- Council Tax Band C
THREE BEDROOM | SEMI-DETACHED | GREAT LOCATION
Brunton Residential is pleased to present this semi-detached house, featuring three good-sized bedrooms. The property also boasts a driveway and garage, offering off-street parking and adding to the overall appeal.
The property is conveniently located near a range of amenities. For shopping, Asda, Hebburn Station Road is nearby. There are several educational institutions in the area, including Bill Quay Primary School, Toner Avenue Primary School, and St Joseph's Catholic Academy. Public transport links are easily accessible with several bus stops in close proximity, including Victoria Road West-Mill Crescent and Hebburn College. While there are no specific parks listed within the immediate vicinity, the area offers several green spaces and recreational areas for residents to enjoy.
Upon entering the property, you are welcomed into a spacious entrance vestibule, which leads through to the hallway. From here, you are directed into the generously sized dual asprect lounge, complete with a fireplace that adds character to the room.
To the right of the property is the breakfasting kitchen, well-equipped for all your culinary needs, with an adjoining utility room offering added convenience.
Upstairs, the first floor features three large double bedrooms, all well-proportioned, and a family bathroom serving this level.
Externally, the property offers practical and attractive features, including a garage with a driveway providing off-road parking. To the rear, there is a low-maintenance paved garden, bordered by a boundary wall, ensuring privacy and creating a tidy outdoor space.
Tenure
The agent understands the property to be freehold. However, this should be confirmed with a licenced legal representative.
Council Tax Band C
ON THE GROUND FLOOR
Entrance Vestibule
Hallway
Lounge
4.54m x 5.77m (14'11" x 18'11")Measurements taken from widest points
Kitchen
4.54m x 2.15m (14'11" x 7'1")Measurements taken from widest points
Utility Room
3.58m x 1.85m (11'9" x 6'1")Measurements taken from widest points
Garage
4.48m x 2.32m (14'8" x 7'7")Measurements taken from widest points
ON THE FIRST FLOOR
Bedroom
4.54m x 3.12m (14'11" x 10'3")Measurements taken from widest points
Bedroom
2.59m x 2.50m (8'6" x 8'2")Measurements taken from widest points
Bedroom
2.62m x 3.12m (8'7" x 10'3")Measurements taken from widest points
Bathroom
1.69m x 2.07m (5'7" x 6'9")Measurements taken from widest points
Disclaimer
The information provided about this property does not constitute or form part of an offer or contract, nor may be it be regarded as representations. All interested parties must verify accuracy and your solicitor must verify tenure/lease information, fixtures & fittings and, where the property has been extended/converted, planning/building regulation consents. All dimensions are approximate and quoted for guidance only as are floor plans which are not to scale and their accuracy cannot be confirmed. Reference to appliances and/or services does not imply that they are necessarily in working order or fit for the purpose.
Energy Efficiency and Environmental Impact

Although these particulars are thought to be materially correct their accuracy cannot be guaranteed and they do not form part of any contract.
Property data and search facilities supplied by www.vebra.com



















