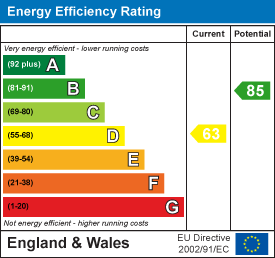
55 Waites Lane
Fairlight
East Sussex
TN35 4AX
Main Road, Westfield
£850,000 Sold (STC)
5 Bedroom House - Detached
- Detached Family Home
- Five Bedrooms and Three Bathrooms
- Set in Secluded Position with Countryside Views
- Solar Panels and Tubes for Power and Water Heating
- Extended and Updated Kitchen / Dining Area
- Gated Entrance
- Stunning Mature Gardens
- Garage, Workshop and Ample Off Road Parking
- Completely Refurbished
- Popular Village Location Close to Schools, Doctors and Village Amenities
Set within a secluded, gated plot in the sought-after village of Westfield, this impressive five-bedroom, three-bathroom home combines modern luxury with exceptional energy efficiency. Enhanced by a substantial 5kW solar panel system with a 5kW battery, the home enjoys reduced energy costs, and solar tubes heat water directly in the 300-liter unvented cylinder, with an electric immersion heater for backup.
Designed with sustainable living in mind, the house is wrapped in 100mm insulation and features ultra-efficient triple-glazed timber-framed windows (U-value of 0.8 W/m²K), ensuring comfort throughout the seasons. Modern electric radiators, thermostatically controlled and programmable, provide flexible heating supported by the solar power system. The entire property is floored in cork, offering excellent sound and temperature insulation.
The ground floor includes a spacious, extended kitchen/diner, a large family lounge, and a newly roofed bedroom and living room area with 200mm of added insulation. The home also features a recently added fifth bedroom on the upper level, complete with a walk-in wardrobe, en-suite, and private balcony. The remaining bedrooms are generously sized, with additional modern bathrooms.
Outside, the property offers ample off-road parking, a private garden, and a detached double garage and workshop with a separate breaker board, prepared for EV installation. The loft, largely boarded and fully insulated at first-floor level, offers extra storage.
Westfield village provides excellent amenities, including a primary school, GP surgery, post office/shop, award-winning butcher, and local sports clubs, with convenient access to Hastings, Battle, Bexhill, and Eastbourne. Set on a quiet, private lane that also serves Littledown Christmas Tree Farm and connects to the 1066 Countryside footpath, this property offers a perfect balance of sustainable living and a welcoming village lifestyle.
Please call Just Property on 01424 444100 for details.
Gated Entrance
Front Door
Entrance Hall
4.8 x 1.95 (15'8" x 6'4")
Living Room
4.5 x 3.5 (14'9" x 11'5")
Sun Space
8.95 x 2.10 (29'4" x 6'10")
Bedroom
5.2 x 3.1 (17'0" x 10'2")
En-Suite
1.5 x 2 (4'11" x 6'6")
Study
2.4 x 3.7 (7'10" x 12'1")
Kitchen/Diner
6.5 x 6.5 (21'3" x 21'3")
Utility
4.1 x 1.7 (13'5" x 5'6")
WC
1.2 x 1.35 (3'11" x 4'5")
Rear Door and Lobby
1.9 x 4.1 (6'2" x 13'5")
Stairs To First Floor Balcony
Bedroom
3.95 x 3.65 (12'11" x 11'11")
Walk-in Dressing Room
2.1 x 1.5 (6'10" x 4'11")
En-Suite
2.1 x 1.8 (6'10" x 5'10")
Balcony
6.5 x 1.75 (21'3" x 5'8")
Bedroom
2.4 x 3.65 (7'10" x 11'11")
Bedroom
3.15 x 3.45 (10'4" x 11'3")
Bathroom
2.1 x 3 (6'10" x 9'10")
Storage
Double Garage
Workshop
Off Road Parking
Gardens Surrounding Property
Wooded Area
Energy Efficiency and Environmental Impact

Although these particulars are thought to be materially correct their accuracy cannot be guaranteed and they do not form part of any contract.
Property data and search facilities supplied by www.vebra.com

















































