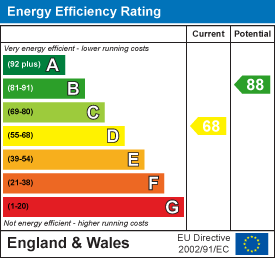
5, Market Place
Stowmarket
Suffolk
IP14 1DT
Bury Street, Stowmarket
Guide Price £200,000
2 Bedroom House - Semi-Detached
- Semi Detached Home
- Two Bedrooms
- Two Reception Rooms
- Newly Fitted Bathroom
- Sealed Unit Double Glazing
- Gas Radiator Central Heating
- Tiered Garden
- Off Road Parking
- Close to Local Amenities & Railway Station
- Desirable Location
GUIDE PRICE £200,000 - £220,000 Located in the desirable area of Bury Street, Stowmarket, this delightful semi-detached house presents an excellent opportunity for those seeking a comfortable and convenient home. The property boasts two well-proportioned bedrooms, making it ideal for small families, couples, or individuals looking for extra space.
Upon entering, you will find two welcoming reception rooms offering a perfect setting for relaxation or entertaining guests. The recently fitted bathroom adds a modern touch and convenience.
One of the standout features of this property is the garden, which provides a lovely outdoor space without the burden of extensive upkeep. This garden is perfect for enjoying sunny afternoons or hosting small gatherings with friends and family.
Additionally, the house is conveniently located close to local amenities, ensuring that shops, schools, and recreational facilities are just a short distance away. The railway station is within walking distance and offers main line links to London, Bury St Edmunds, Norwich, Cambridge and Ipswich ideal for those who wish to commute.
This prime location on Bury Street offers a harmonious blend of comfort, modern features, and convenience, making it a wonderful place to call home. Whether you are looking to buy or rent, this property is sure to meet your needs and exceed your expectations.
Entrance Hall:
With window to side and built in cupboard.
Living Room:
 3.43m x 4.78m max (11'3" x 15'8" max)With window to front, stairs to first floor, TV point and radiator.
3.43m x 4.78m max (11'3" x 15'8" max)With window to front, stairs to first floor, TV point and radiator.
Dining Area:
 2.21m x 2.24m (7'3 x 7'4)With patio doors to the rear filling the room with natural light, vinyl flooring and radiator.
2.21m x 2.24m (7'3 x 7'4)With patio doors to the rear filling the room with natural light, vinyl flooring and radiator.
Kitchen:
 2.69m x 2.41m (8'10" x 7'11)With window to rear, range of high and low level units, worktops, tiled splashbacks, stainless steel sink and drainer. Electric oven and hob with extractor hood and fan, space for fridge freezer, plumbing for washing machine, combi boiler housed in a cupboard this was installed three years ago, vinyl flooring and radiator.
2.69m x 2.41m (8'10" x 7'11)With window to rear, range of high and low level units, worktops, tiled splashbacks, stainless steel sink and drainer. Electric oven and hob with extractor hood and fan, space for fridge freezer, plumbing for washing machine, combi boiler housed in a cupboard this was installed three years ago, vinyl flooring and radiator.
FIRST FLOOR
Landing:
With window to side, shelved airing cupboard. There is loft access with loft ladder and has been partially boarded.
Bedroom One:
 3.84m x 2.74m (12'7 x 9)With two windows to front, built in double wardrobe and radiator.
3.84m x 2.74m (12'7 x 9)With two windows to front, built in double wardrobe and radiator.
Bedroom Two:
 2.11m x 2.90m max (6'11 x 9'6 max)With window to rear, built in double wardrobe and radiator.
2.11m x 2.90m max (6'11 x 9'6 max)With window to rear, built in double wardrobe and radiator.
Bathroom:
 Recently fitted with a bath with shower over, basin over vanity unit, low level WC, shaver point, tiled splashbacks, vinyl flooring and radiator. There is a window to the rear.
Recently fitted with a bath with shower over, basin over vanity unit, low level WC, shaver point, tiled splashbacks, vinyl flooring and radiator. There is a window to the rear.
Outside:
 To the front of the property is decorative shingle and a gate. There is a side area with shingle, shed and fence panel. The rear garen is tiered with steps and comprises of artificial grass, patio area, pear tree, shrubs and for privacy and seclusion the garden is surrounded by wall and fencing with a gate to the rear giving access to the two off road parking spaces.
To the front of the property is decorative shingle and a gate. There is a side area with shingle, shed and fence panel. The rear garen is tiered with steps and comprises of artificial grass, patio area, pear tree, shrubs and for privacy and seclusion the garden is surrounded by wall and fencing with a gate to the rear giving access to the two off road parking spaces.
Energy Efficiency and Environmental Impact

Although these particulars are thought to be materially correct their accuracy cannot be guaranteed and they do not form part of any contract.
Property data and search facilities supplied by www.vebra.com








