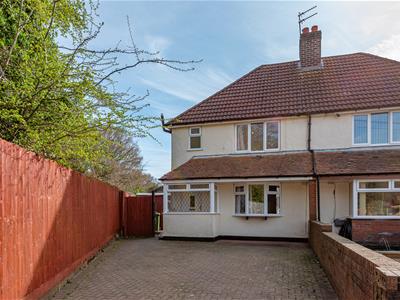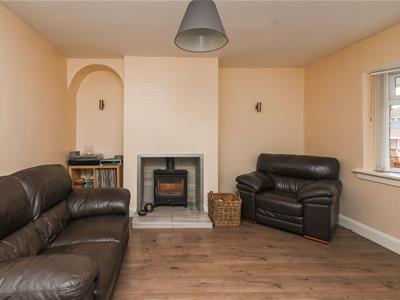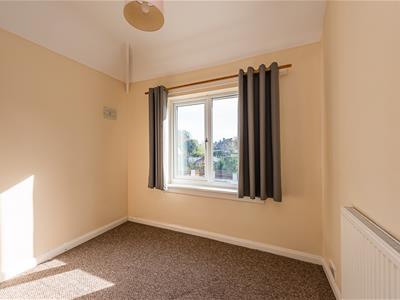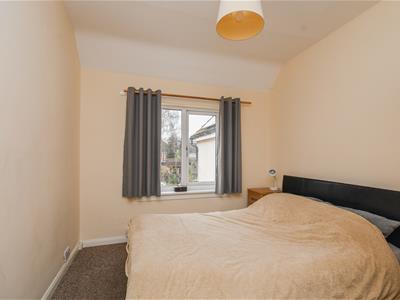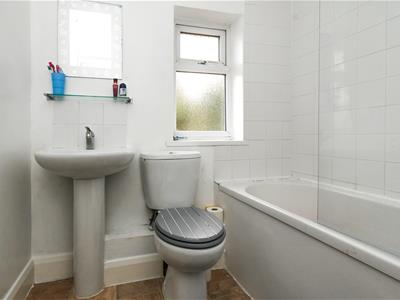
High Street
Wombourne
Wolverhampton
WV5 9DP
36 Park Avenue, Wombourne, Wolverhampton
Offers In The Region Of £265,000
3 Bedroom House - Semi-Detached
- Three Bedroom Semi Detached Property
- Large Corner Position with Potential To Extend
- Large Driveway suitable for Off Road Parking
- South Facing Private Rear Gardens
- Living Room & Dining Kitchen
- Central Heating & Double Glazing
- NO UPWARD CHAIN
This is a semi-detached property which has a generous driveway and a large rear south facing garden, which is suitable for enhancement, subject to obtaining the necessary planning permission and consents. Internally the accommodation briefly comprises porch, entrance hall, lounge, breakfast kitchen and cloakroom/wc to the ground floor. To the first floor there are three bedrooms and a bathroom fitted with a white suite. The property benefits from central heating, double glazing and no upward chain.
EPC : D
WOMBOURNE OFFICE
LOCATION
Park Avenue is situated off Common Road within walking distance to the shops and on the popular bus route which serves Stourbridge and Wolverhampton. Blakeley Heath Primary School is also within a convenient travelling distance as well as the neighbouring schools of Wombourne High School, Westfield and St Bernadette's Primary Schools. The wide ranging facilities and amenities of Wombourne Village are easily accessible as is Sainsburys.
DESCRIPTION
This is a semi-detached property which has a generous driveway and a large rear south facing garden, which is suitable for enhancement, subject to obtaining the necessary planning permission and consents. Internally the accommodation briefly comprises porch, entrance hall, lounge, breakfast kitchen and cloakroom/wc to the ground floor. To the first floor there are three bedrooms and a bathroom fitted with a white suite. The property benefits from central heating, double glazing and no upward chain.
ACCOMMODATION
A wooden door gives access to an enclosed PORCH with double glazed leaded window to the front elevation and access into the HALLWAY through a wooden door with glazed panel inserted, radiator and staircase rising to the first floor landing. The LOUNGE has a double glazed bow window to the front elevation, provision for a multi fuel burner and wiring for the wall lights. The KITCHEN is fitted with a range of base units with fitted work surface with inset single drainer sink unit and mixer tap. There is space and plumbing for a washing machine, single oven and a double glazed window to the rear elevation. There is a wall mounted central heating boiler, radiator and door into the LOBBY. This has a double glazed door to the garden, door into an understairs storage cupboard with double glazed window to the side elevation. The CLOAKROOM has a low level WC and double glazed opaque window to the rear elevation.
The staircase rises to the FIRST FLOOR LANDING which has a double glazed window to the side elevation. The BATHROOM is fitted with a white suite which comprises of a bath with shower over and fitted screen, low level WC, mixer tap and splashback, low level WC, double glazed opaque window to the rear elevation and heated ladder towel rail. DOUBLE BEDROOM 1 has a double glazed window to the front elevation and radiator. DOUBLE BEDROOM 2 has a double glazed window to the rear elevation and radiator. BEDROOM 3 has a double glazed window to the rear elevation and radiator.
OUTSIDE
To the front of the property there is a large block paved driveway with fence and dwarf wall to the boundary. There is gated access to the REAR GARDEN which is a generous size, south facing and has a large full width patio area, has a hardstanding for a shed, a lawned area with an enclosed fence and walled boundary. There is a private aspect to the side as it lies adjacent to the South Staffordshire Railway walk.
TENURE WE UNDERSTAND THAT THE PROPERTY IS FREEHOLD
SERVICES We are informed by the Vendors that all main services are installed.
COUNCIL TAX BAND C – South Staffordshire DC
POSSESSION Vacant possession will be given on completion.
VIEWING Please contact the Wombourne office.
Energy Efficiency and Environmental Impact
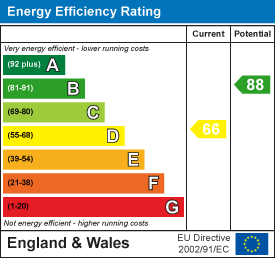
Although these particulars are thought to be materially correct their accuracy cannot be guaranteed and they do not form part of any contract.
Property data and search facilities supplied by www.vebra.com
