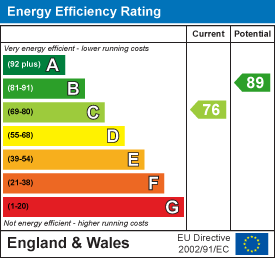
2 The Square
Calne
Wiltshire
SN11 0BY
Chapel Street, Derry Hill
Asking Price £375,000
3 Bedroom House - Detached
- DERRY HILL
- DETACHED VILLAGE HOME
- SPECTACULAR DINING KITCHEN
- LIVING ROOM WITH LOG BURNER
- THREE DOUBLE BEDROOMS
- LARGE GARAGE
- TWO CAR PARKING
- ENCLOSED GARDEN
- FOUR PIECE BATHROOM
- GAS CH & DOUBLE GLAZING
NO CHAIN & VACANT! A detached village home placed in a cul de sac and featuring a wonderful fitted family dining kitchen. The living room has a log burning stove and the ground floor is completed by a formal hall plus guest cloakroom. The first floor bedrooms offer a very large master, second double bedroom and a generous single third. These are complemented by a four piece bathroom which features a walk in double shower plus a claw foot free standing bath. The dining kitchen is perfect for entertaining and the quality kitchen has a range cooker. Outside are enclosed landscaped garden with the bonus of a substantial garage with two vehicle drive parking. The home is gas centrally heated and double glazed. Derry Hill is an extremely popular place to reside being close to country walks, access to the facilities of Bowood, local pub, village hall, village shop and primary school.
LOCATION
The village of Derry Hill has all the things associated with village life. There is a local hostelry, post office shop, primary school, new village hall and local church. The great bonus is that Historic Bowood House is placed here with golf course, beautiful grounds, restaurants and hotel with spa. Bowood House is also famous for the 'Discovery of Oxygen'.
ACCESS & AREAS CLOSE BY
Placed just off the A4 the village it is well situated for commuting. To the west is Chippenham, Bath and the M4 to Bristol. Chippenham also has the bonus of the nationally high performing secondary schools of Sheldon and Hardenhuish. There is a regular bus service that connects Chippenham to Swindon (around every 20 minutes at peak times).To the east is Calne, Royal Wootton Bassett. Marlborough and the M4 east to London. The A4 east also leads to Historic Avebury and Cherhill White Horse.
FORMAL HALL
Doors lead to the family dining kitchen, guest cloakroom and to the living room. Deep under stairs cupboard. Wood floor. Stairs rise to the first floor.
GUEST CLOAKROOM
1.91m x 1.07m (6'3 x 3'6)Period style pedestal wash basin and a period style water closet. Extractor fan. Wood floor.
LIVING ROOM
4.06m x 3.58m (13'4 x 11'9)The focal point of the room is a log burning stove which is placed to one corner of the room. A window views out over the front garden. There is room for a number of sofas and further items of furniture. Wood floor.
FAMILY DINING KITCHEN
7.04m x 3.23m (23'1 x 10'7)The room is arranged to offer natural dining and culinary areas. French doors open out to the rear patio and expand the living space in fine weather. Two contemporary wall radiators. There is a selection of fitted wall and floor cabinets with wood block work tops. A range cooker with three ovens and five ring gas hob is a lovely feature. Stainless steel hood over. Integrated washing machine and an inset 'Butler Style' sink. Space has been allowed for an American style fridge freezer. Tile finishes. A window views out over the rear garden. Wood floor.
FIRST FLOOR LANDING
A balustrade landing with doors leaingd to the bedrooms and to the four piece bathroom. Access to the loft and an airing cupboard housing the hot water cylinder.
MASTER BEDROOM
4.11m x 3.89m (13'6 x 12'9)A window views out over the rear garden. There is room for a super king-size bed and further furniture- sofa, chests and wardrobes for example.
BEDROOM TWO
3.58m x 2.97m (11'9 x 9'9)A window gives a view out over the front. There is room for a large double bed and extra items of bedroom furniture.
BEDROOM THREE
3.30m x 1.91m (10'10 x 6'3)A window gives a view out over the front. This room can also accommodate a double bed if required but makes an ideal generous single or office/study.
FOUR PIECE BATHROOM
2.97m x 2.82m (9'9 x 9'3)The suite offers a period style pedestal wash basin, clawfoot bath with period style mixer taps and shower attachment plus a period style water closet. Walk-in double shower which has a screen. There are both handheld and raindrop showers. Two windows with privacy glass full height tiling around the bath area. Spotlights. Shaver point. Chrome towel rail radiator.
WALL ENCLOSED FRONT GARDEN
The front garden is wall enclosed with a gated access. The garden is landscaped and there is a path to the front door.
DRIVE PARKING
To the side of the home is the ability to park two vehicles side by side. Access to the garage and gated access to the covered pathway.
GARAGE
6.10m x 3.28m (20' x 10'9)Up and over door access to the front and a personal door to the side. Power, light and the eaves offers storage opportunities.
COVERED PATH
6.10m x 1.22m (20' x 4')Placed in between the garage and home is a covered path that leads to the garden.
REAR ENCLOSED GARDEN
The garden his enclosed by both wall and fence. There is a large patio area adjacent to the home that is perfect for outside dining and entertaining. The garden features mature trees and stocked flower beds.
NB
The home contributes to a development estate charge.
Energy Efficiency and Environmental Impact

Although these particulars are thought to be materially correct their accuracy cannot be guaranteed and they do not form part of any contract.
Property data and search facilities supplied by www.vebra.com
















