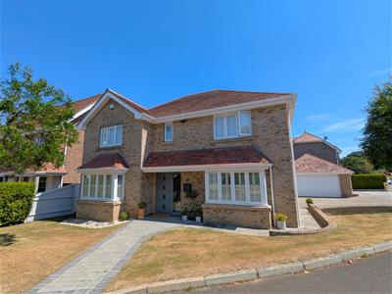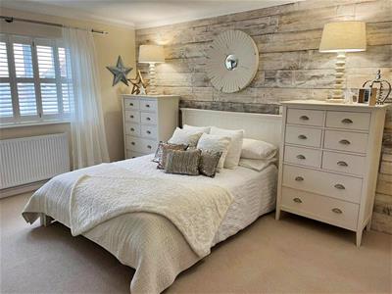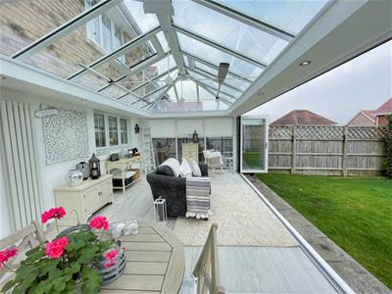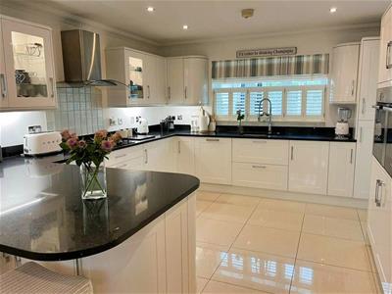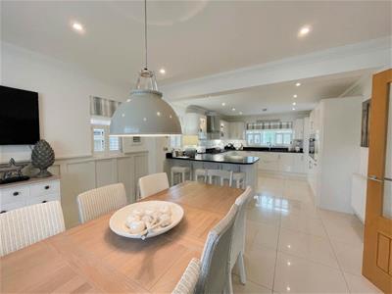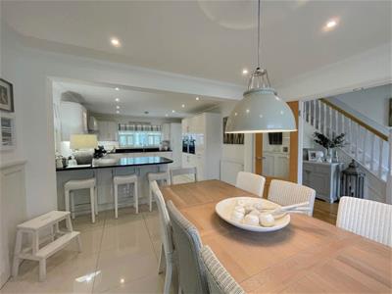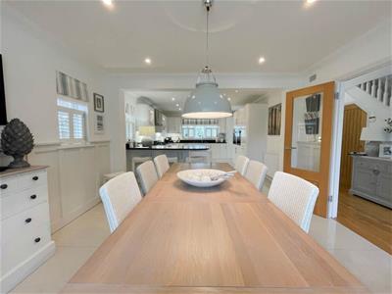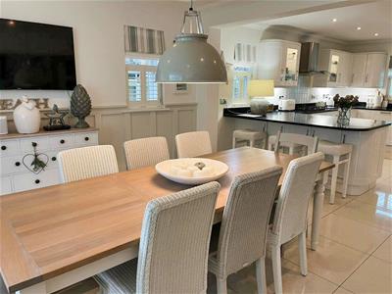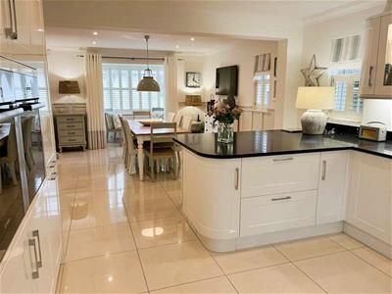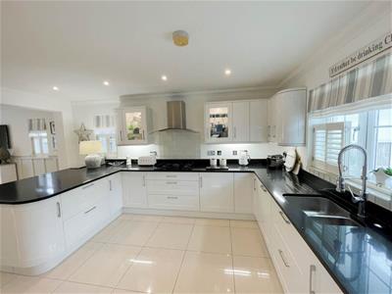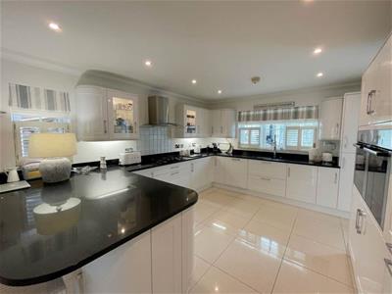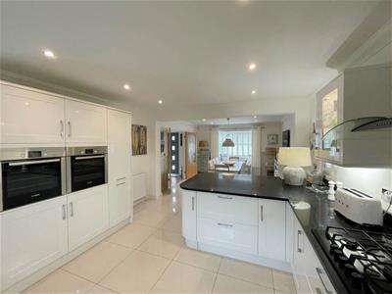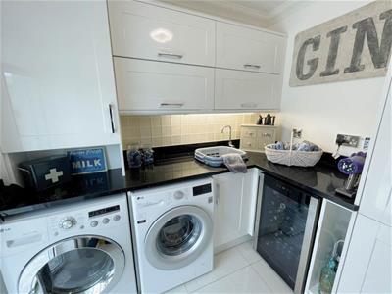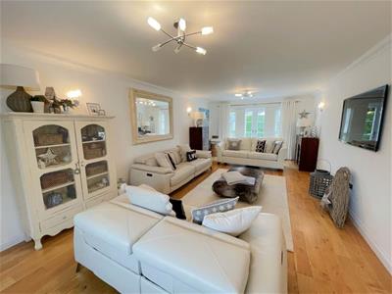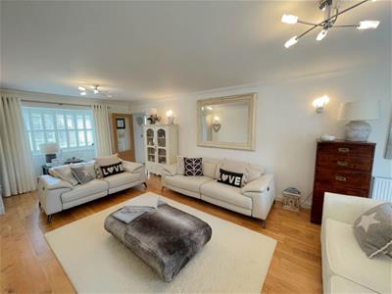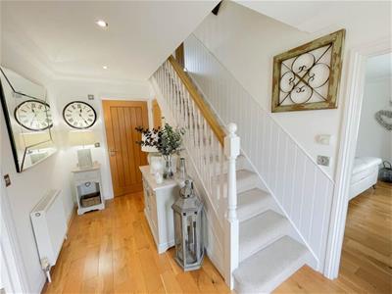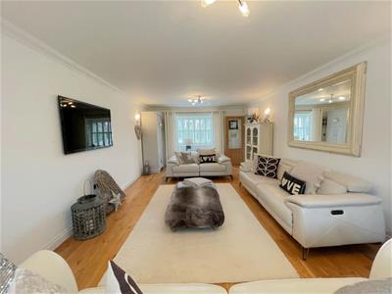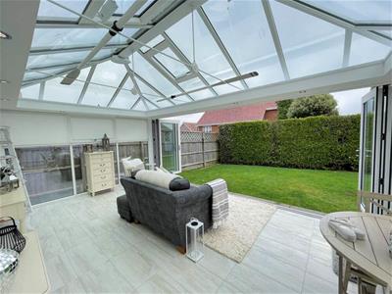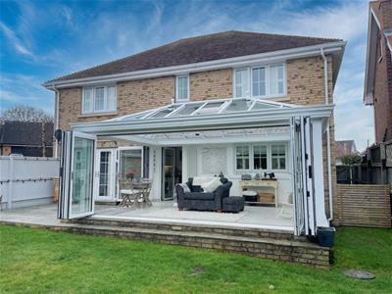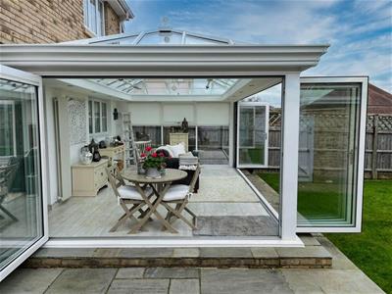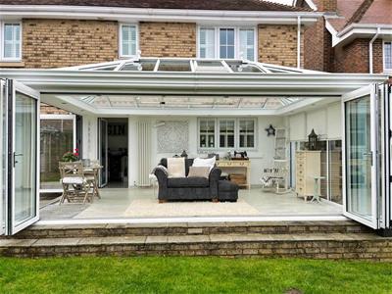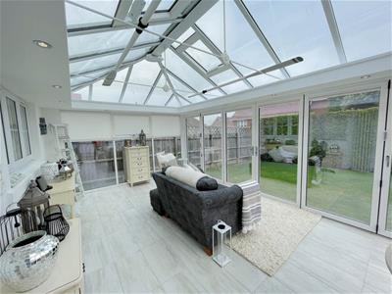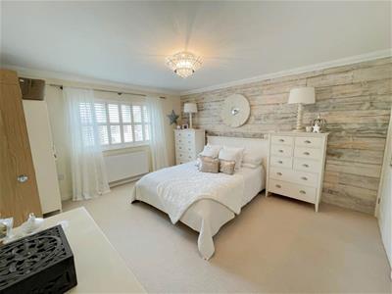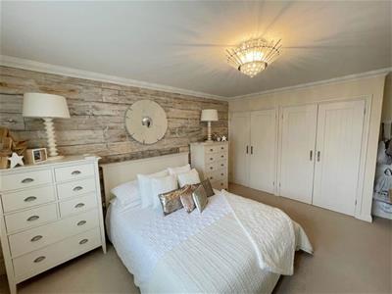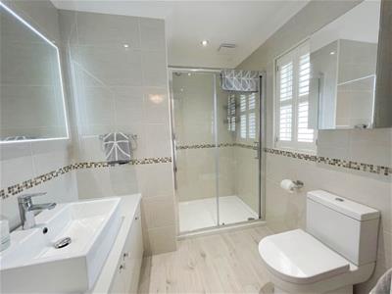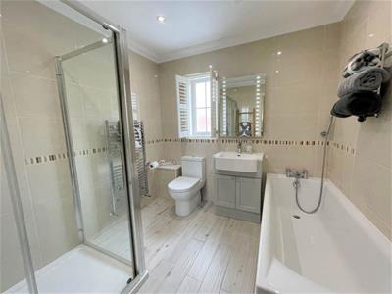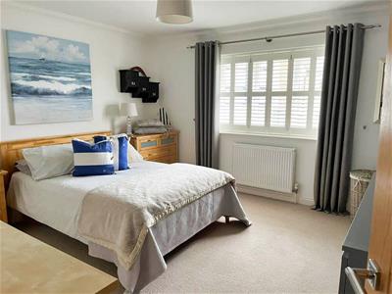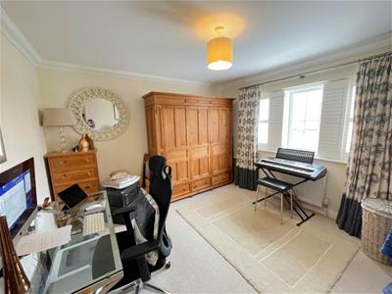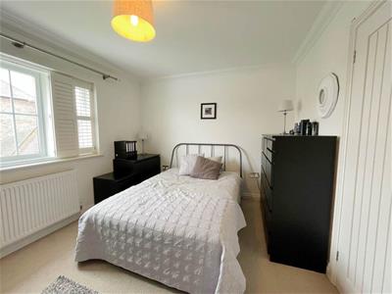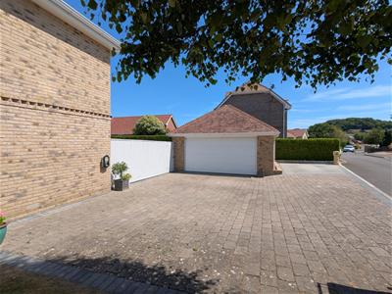
46, Regent Street
Shanklin
Isle Of Wight
PO37 7AA
Rushclose, Shanklin
£689,950
4 Bedroom House - Detached
- SUPERB DETACHED RESIDENCE
- 4 BEDS (MASTER EN-SUITE)
- FEATURE 18' ORANGERY
- DOUBLE GARAGE & PARKING
- GAS CH & uPVC DG
- LOCATED IN A QUIET DEVELOPMENT
The present owners purchased the property off plan and therefore had a great deal of input into the quality and style of the fixtures and fittings throughout the house. They are way above the norm often found in modern properties. There are many superb features about this house to name but a few is the high quality flooring throughout, very well appointed kitchen, superb Orangery with bi-fold doors, easily maintained gardens and in our opinion the property is offered for sale in a superb and very tasteful decorative condition. The accommodation is warmed by gas fired central heating and has uPVC double glazed windows.
The house is situated about a mile from the main town centre and is close to open countryside over which there are many miles of delightful walks and bridle paths. We feel that this property would be highly suitable as a family home or even as an early retirement home for family and visitors.
We would thoroughly recommend an internal viewing to appreciate all that this lovely home has to offer. It comprises:-
GROUND FLOOR
CANOPY ENTRANCE PORCH
front door with opaque glass panel leading to:
ENTRANCE HALL
with natural oak flooring, stairs to first floor with heavy turned spindles and oak handrail. Under stairs store cupboard. Part glazed double doors to Kitchen/Dining Room.
CLOAKROOM
with oak flooring, half tiled walls, white suite of square vanity basin in Corian top with cupboard under and square line WC with concealed cistern.
SITTING ROOM
3.91m x 7.72m (12'10 x 25'4)plus square bay window. Natural oak flooring, French windows to rear garden with fitted louvre shutters.
KITCHEN/DINING/FAMILY ROOM
3.76m x 8.66m (12'4 x 28'5)plus square bay window. High gloss porcelain tile flooring, range of white high gloss laminate faced units comprising base cupboards and drawers with matching wall cabinets including glazed display cabinets. Dark quartz worktops and breakfast bar. Integrated Franke 1¼ bowl stainless steel sink with modern chrome mixer tap. Bosch 5-burner gas hob with extractor unit over. Twin high level Bosch fan assisted electric ovens. Integrated dishwasher, integrated tall larder fridge, tall larder cupboard.
UTILITY ROOM
2.46 x 2.31 (8'0" x 7'6")high gloss porcelain ceramic flooring, range of units and worktops that match those in the kitchen with deep stainless steel integrated style sink, tall integrated freezer, plumbing for washing machine and tumble dryer, concealed Vaillant gas fired boiler supplying central heating and hot water. Wide glazed door to:
ORANGERY
5.63 x 3.55 (18'5" x 11'7")being of white aluminium frame construction with tall lantern style roof, ceramic tile flooring and two sets of full width bi-fold doors opening onto the terrace and onto the lawned garden.
FIRST FLOOR
Spacious LANDING with balustrade having heavy turned spindles and oak rail. Trap door to loft. Linen Cupboard containing large pressurised hot water tank.
MASTER BEDROOM
3.79 x 4.74 (12'5" x 15'6")with two deep wide built-in double wardrobe cupboards. Door to:
EN-SUITE SHOWER ROOM
having fully tiled walls and white suite of square ceramic basin in Corian top with cupboards under. Close coupled WC and a large shower cubicle with glass screen and sliding door. Ceramic tile floor. Chrome ladder style towel radiator towel rail.
BEDROOM TWO
3.91 x 3.91 (12'9" x 12'9")with built-in deep and wide double wardrobe cupboard.
BEDROOM THREE
3.98 x 3.04 (13'0" x 9'11")with built in wide and deep double wardrobe.
FAMILY BATHROOM
with fully tiled walls and floor, white suite of panel bath with mixer tap and hand held shower attachment, square line pedestal wash basin, close coupled WC and large corner shower cubicle with plain glass screens and sliding door. Large chrome ladder style radiator towel rail.
BEDROOM FOUR
3.78 x 3.5 (12'4" x 11'5")
OUTSIDE
The house occupies a corner plot with an open plan front garden which is laid to lawn with brickette and paved paths. Brickette driveway with parking space for three vehicles plus additional bay & leading to:
DETACHED DOUBLE GARAGE
5.46 x 5.57 (17'10" x 18'3")with remote control up and over door, fully boarded internal walls, light, power point and side personnel door leading to rear garden.
Fully enclosed rear garden bounded by high fencing and hedging and laid to lawn with a paved patio area.
TENURE
Freehold
SERVICES
All mains connected.
COUNCIL TAX
Band F (Can be confirmed with the Isle of Wight Council 01983 823910)
Energy Efficiency and Environmental Impact

Although these particulars are thought to be materially correct their accuracy cannot be guaranteed and they do not form part of any contract.
Property data and search facilities supplied by www.vebra.com
