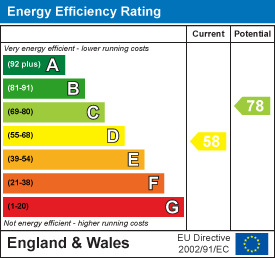Glen Holme, Huddersfield Road, Mirfield
£295,000
5 Bedroom House - Detached
- FIVE BEDROOM DETACHED HOUSE
- SPACIOUS FAMILY HOME
- SET OVER THREE FLOORS OFFERING FLEXIBLE ACCOMMODATION
- PART-RENNOVATED INCLUDING STUNNING NEW KITCHEN
- DRIVEWAY, CAR-PORT, GARAGE & LARGE REAR GARDEN
- NO CHAIN
A five bedroom detached family home set over three floors which offers generously and flexible accommodation throughout. Majority of the property has been refurbished to a high standard in a modern and contemporary style with the highlight feature being the stunning living kitchen. Located a short distance from the centre of Mirfield and local amenities. The railway station in the centre of Mirfield connects neighbouring towns and cities including; Huddersfield, Leeds and Manchester as well as having a direct line to London. Motorway networks are also within close proximity. The gardens are currently being landscaped to a high standard and will consist of a beautiful raised patio providing a perfect entertaining space to sit out and relax, as well as having a large lawned garden with raised beds. NO CHAIN!
Tenure - Freehold
EPC Rating - D
Council Tax - Band D
Gas - mains
Electric - mains
Water - mains
Sewerage - mains
Parking - driveway
Entrance
The front door opens to the entrance hallway with doors opening to the lounge, kitchen and useful under-stairs storage. Stairs lead to the first floor.
Lounge
A good sized reception room providing space for furnishings. Front aspect window.
Family Kitchen
A truly stunning, bespoke kitchen comprising a range of wall, base and full height units which a centre island which incorporates a breakfast bar and the electric hob with downdraft extractor. Integrated appliances include; Neff double oven, microwave and warming drawer, fridge, freezer, dishwasher, washing machine and wine fridge. A door opens to the rear porch.
Rear Porch/Conservatory
Providing access to the rear garden.
First Floor Landing
Doors open to four bedrooms, the house bathroom and shower room. Stairs provide access to the attic bedroom.
House Bathroom
A stunning suite which is nearing completion, having contemporary tiles to the floor and walls and to comprise a bath, separate walk-in shower, wc, wash basin and rear aspect obscured window.
Bedroom One
A generous double bedroom providing ample space for furnishings. Front aspect window.
Bedroom Two
Double bedroom with space for a wardrobe. The rear aspect window overlooks the garden and views beyond.
Bedroom Three
A good sized bedroom with front aspect window.
Bedroom Four/Dressing Room
Currently used as a dressing room, but if the fitted wardrobes were removed this would be a good sized bedroom.
Shower Room
Comprising a shower cubicle, pedestal wash basin, low flush wc and rear aspect obscured window.
Second Floor
Attic Bedroom & Dressing Room
A beautiful, light and airy bedroom with rear facing Velux windows allowing in plenty of natural light and capturing the countryside views in the distance. A large bedroom with adjoining dressing room area.
Garden, Parking, Carport and Garage
The property occupies a generously sized plot with a driveway to the front providing off road parking. Also having a car-port which lead to the garage which is positioned to the rear is the house. The rear garden is currently in the process of being landscaped and will consist of a beautiful patio seating area and large lawned garden with raised beds. Also having a useful storage area beneath the property which also houses the gas central heating boiler.
Energy Efficiency and Environmental Impact

Although these particulars are thought to be materially correct their accuracy cannot be guaranteed and they do not form part of any contract.
Property data and search facilities supplied by www.vebra.com
.png)















