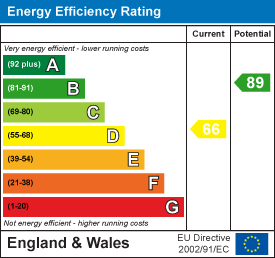
5, Market Place
Stowmarket
Suffolk
IP14 1DT
Bond Street, Stowmarket
Guide Price £180,000
2 Bedroom House - Semi-Detached
- Semi Detached Home
- Two Bedrooms
- Two Reception Rooms
- Upstairs Bathroom
- Sealed Unit Double Glazing
- Gas Radiator Central Heating
- Off Road Parking
- Single Garage
- No Upward Chain
- Vacant Possession
Nestled in the desirable location of Bond Street, Stowmarket, this charming semi-detached house presents an excellent opportunity for first-time buyers, professionals or a small family. The property boasts two well-proportioned bedrooms, providing ample space for relaxation and rest. The inviting reception rooms serve as a perfect gathering space, ideal for entertaining guests or enjoying quiet evenings at home.
Convenience is a key feature of this home, with an upstairs bathroom that adds to the practicality of daily living. Parking is a breeze with space for up to two vehicles, making coming home after a long day out a stress-free experience.
The property is situated in close proximity to the local train station, making it an ideal choice for commuters seeking easy access to London, Bury St Edmunds, Norwich or Cambridge. Additionally, a variety of local amenities are just a stone's throw away, ensuring that all your daily needs are met as Stowmarket offers something for everyone from local, individual and traditional shops, cafes, restaurants, leisure centre, cinema, medical facilities and schools.
One of the standout features of this property is the absence of an upward chain and vacant possession, allowing for a smooth and efficient purchasing process.
With its blend of comfort, convenience, and charm, this semi-detached house on Bond Street is a must-see for anyone looking to make Stowmarket their home.
Entrance Porch:
With newly installed UPVC double glazed door to outside and sidelight, two windows to side and vinyl flooring.
Sitting Room:
3.66m x 3.66m (12' x 12')With window to front, feature electric fire place with wooden surround and marble hearth, TV point and radiator.
Dining Room:
3.66m x 3.05m (12' x 10')With window to rear, stairs to first floor and two radiators.
Kitchen:
2.79m x 1.98m (9'2 x 6'6)With window to rear and door leading to the back garden. Range of high and low level units, worktops, tiled splashbacks, sink and drainer. Electric oven and hob with extractor hood and fan, plumbing for washing machine and wall hung boiler.
FIRST FLOOR
Landing:
With loft access.
Bedroom One:
3.66m x 3.66m (12' x 12')With window to front and radiator.
Bedroom Two:
3.66m x 3.05m (12' x 10')With window to rear, built in storage cupboard and radiator.
Bathroom:
Accessed via bedroom two, with window to rear, bath, shower cubicle, pedestal basin, low level WC, shaver point, vinyl flooring and radiator.
Outside:
To the front of the property is a feature brick wall and hard standing area. The rear garden comprises of pathway, lawn, raised planters, pergola and for privacy and seclusion the garden is surrounded by wall and fencing. A rear gate gives access to the off road parking space and single garage with a personnel door to rear.
Energy Efficiency and Environmental Impact

Although these particulars are thought to be materially correct their accuracy cannot be guaranteed and they do not form part of any contract.
Property data and search facilities supplied by www.vebra.com









