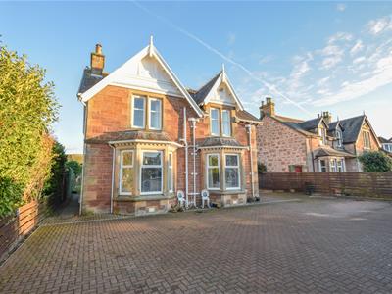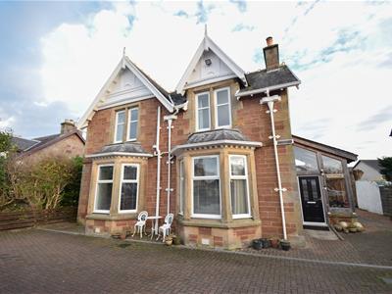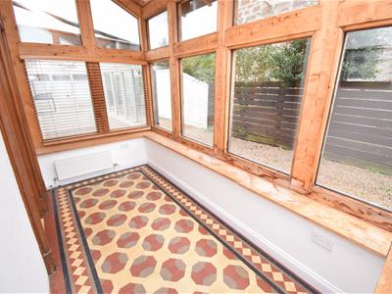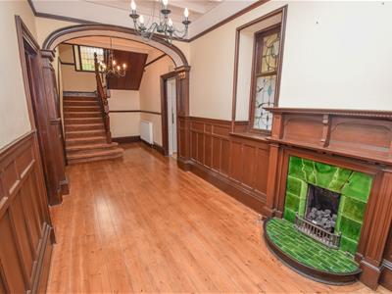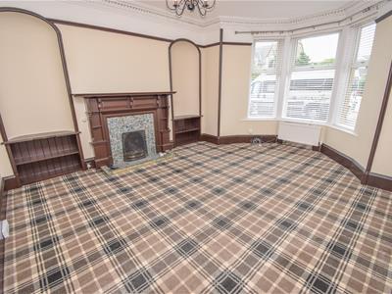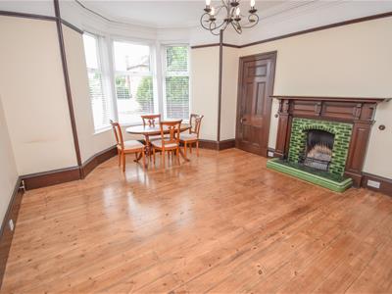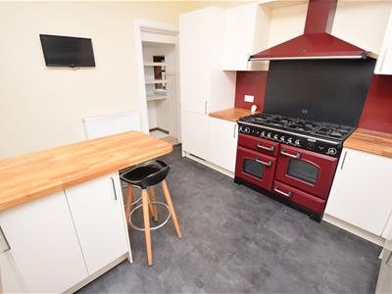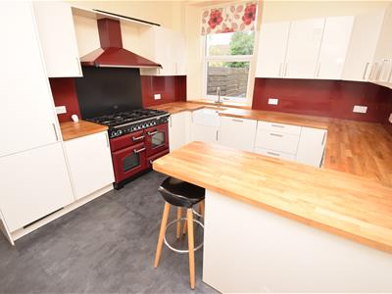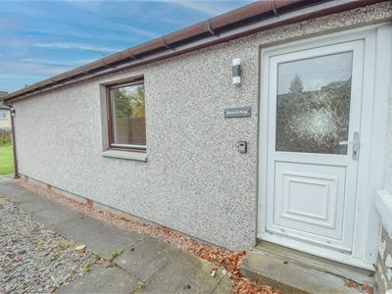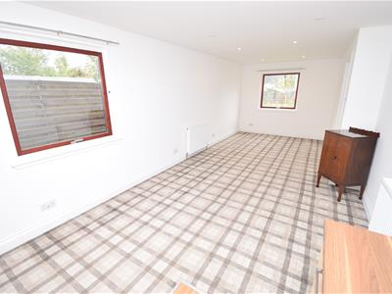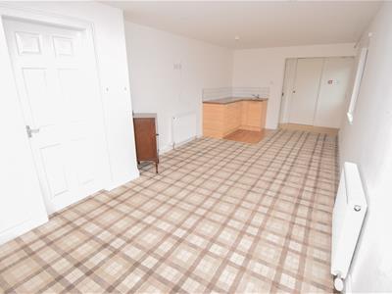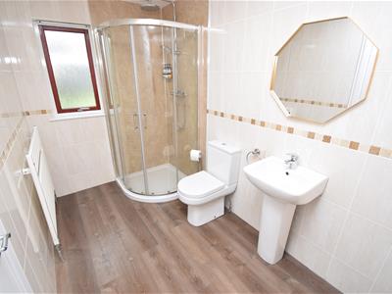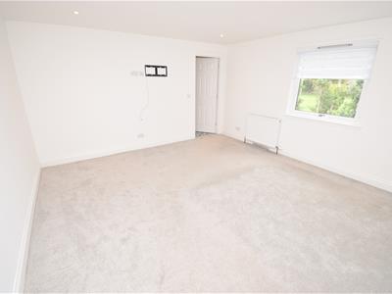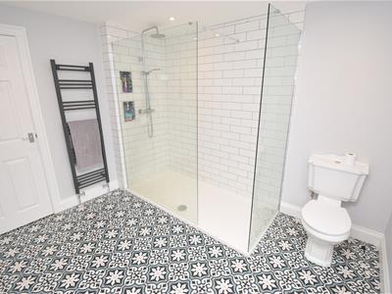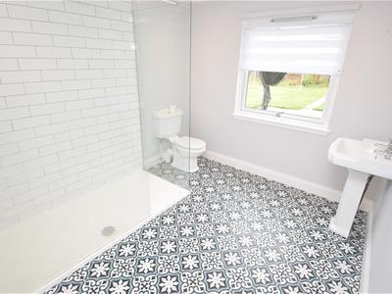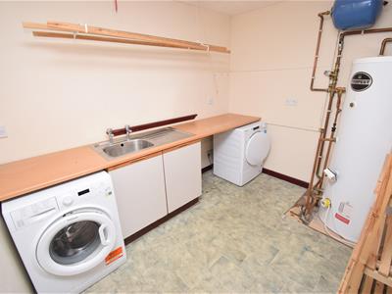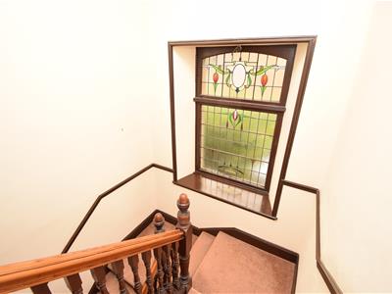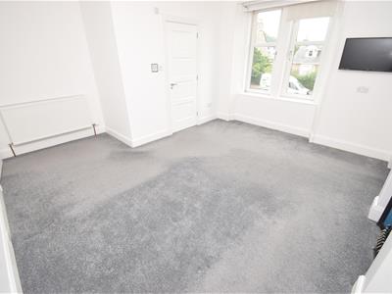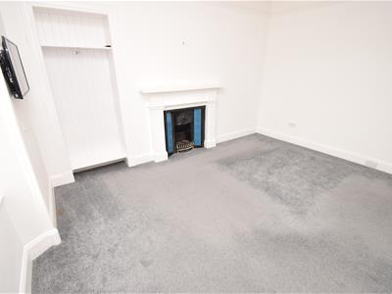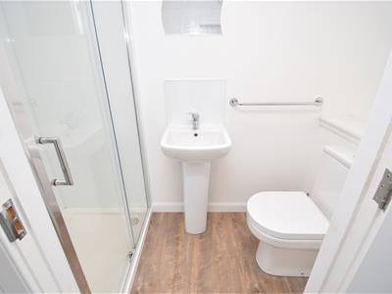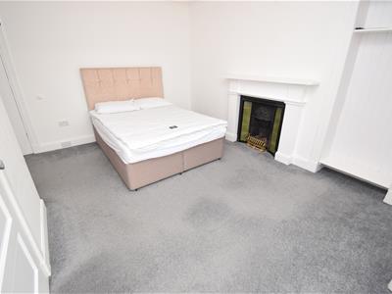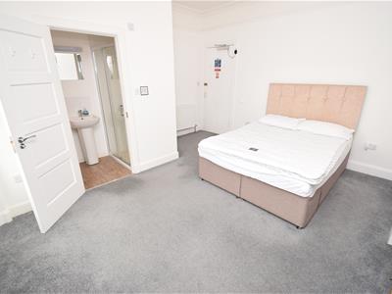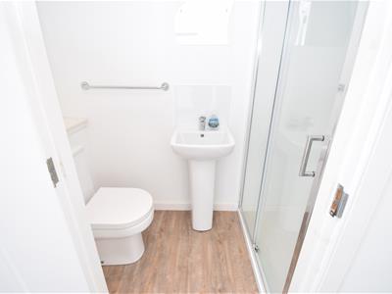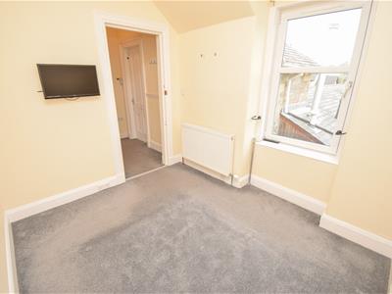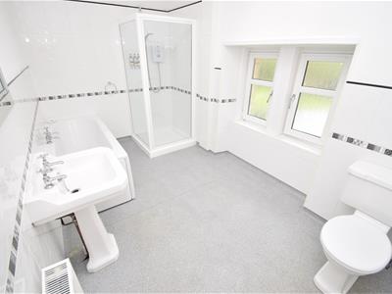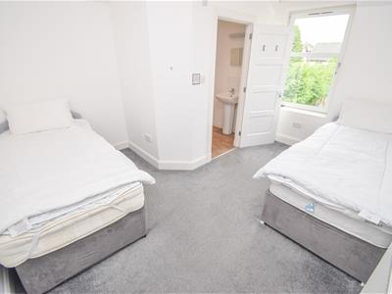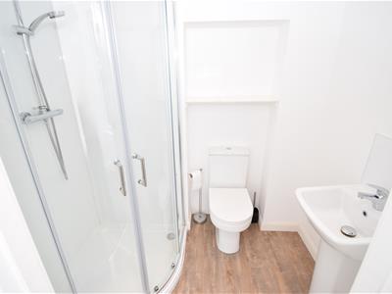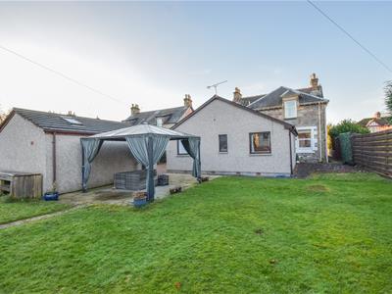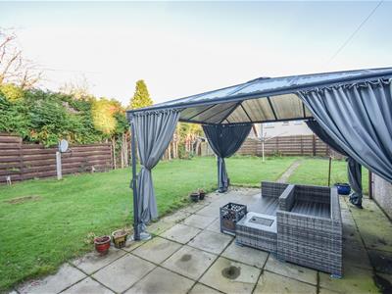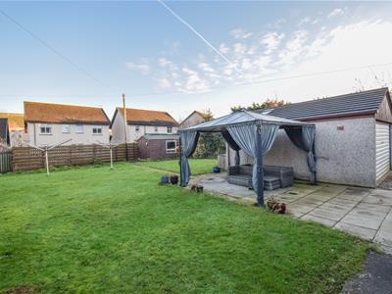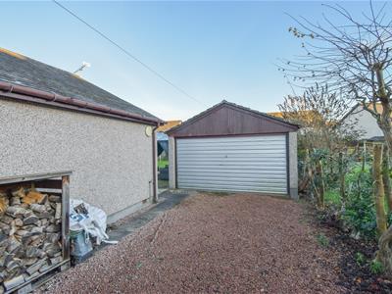Kinnoch Lodge, 13 Ballifeary Road, Inverness
Offers Over £485,000
6 Bedroom House - Detached
- Substantial family home in a desirable location
- Five bedrooms with en-suites
- One bedroomed annex with independent access
- Two large reception rooms
- Period features
- Ground floor shower room
- Conservatory
- Good sized easily maintained gardens
- Detached garage
- off-road parking for six vehicles
This stunning family home is located in Ballifeary and has five bedrooms, a one bedroomed annex, garden grounds, a detached garage, gas central heating and double glazed windows.
PROPERTY
Located in the sought after Ballifeary district of Inverness, within easy walking distance of number of excellent amenities, Kinnoch Lodge is an imposing five bedroomed detached traditional villa with an attached one bedroomed annex and occupies an enviable plot in a quiet residential street. Dating back to circa 1880, the flexible accommodation is substantial in size, has well proportioned rooms spread over two floors, and retains a number of its original charming features including high ceilings, deep skirtings, solid doors, cornicing, tiled flooring and beautiful tiled fireplaces. Upon entering this attractive home you are met with an entrance porch that opens onto a grand hallway which has wall panelling and an impressive staircase leading to the first floor accommodation. On the ground floor can be found, two reception rooms including a welcoming formal lounge, a dining room which provides an abundance of space for a large table and chairs for entertaining, a utility room that offers storage for laundry appliances, a conservatory and a fully fitted kitchen. The modern kitchen has white gloss cabinetry, wooden worktops, red splashbacks, a Belfast sink with mixer tap and breakfast bar seating area and comes complete with a red agar oven and hob. Integral appliances include a fridge-freezer and dishwasher. There is a pantry just off the kitchen for additional storage. There is also a substantial double bedroom with en-suite shower room. Upstairs, there are a further four bedrooms, three having the advantage of en-suite shower rooms, and one having a bathroom with a separate shower cubicle.
The annex boasts its own independent access to the side elevation, and can also be accessed from the inner hallway within the property. It comprises a bright and spacious, open plan lounge/ bedroom, and a separate en-suite shower room. This fantastic, versatile space could be used for a number of uses, and will appeal to a wide range of prospective purchasers including those looking for a property with great holiday letting potential. Further pleasing features include gas central heating, double glazed windows and good storage facilities.
Externally, a sizeable brick driveway lies to the front of the property allowing parking for a minimum of six vehicles, as well as having a double garage to the rear which is accessed down a driveway to one side. The rear garden is a good size, and is laid to lawn with perfectly positioned patio area and shed. The area is fully enclosed by fencing and mature trees, offering a degree of privacy.
The property is within easy walking distance of a general store, which caters adequately for daily requirements, takeaway, hotels, bars and restaurants. Also close by is Eden Court Theatre, the Aquadome and the River Ness with its many attractive island walks. Education is provided at Central Primary School or Inverness High School, both of which are within easy walking distance.
FRONT PORCH
approx 4.00m x 1.95m (approx 13'1" x 6'4")
ENTRANCE HALL
LOUNGE
approx 5.61m x 4.26m (approx 18'4" x 13'11")
DINING ROOM
approx 5.61m x 4.47m (approx 18'4" x 14'7")
KITCHEN
approx 3.87m x 3.42m (approx 12'8" x 11'2")
GROUND FLOOR SHOWER ROOM
approx 3.31m x 1.40m (approx 10'10" x 4'7")
ANNEX BEDROOM
approx 8.84m x 3.07m (approx 29'0" x 10'0")
ANNEX EN-SUITE SHOWER ROOM
approx 3.05m x 1.69m (approx 10'0" x 5'6")
BEDROOM ONE
approx 4.47m x 4.14m (approx 14'7" x 13'6")
EN-SUITE SHOWER ROOM
approx 3.13m 2.65m (approx 10'3" 8'8")
UTILITY ROOM
approx 2.90m x 2.52m (approx 9'6" x 8'3")
CONSERVATORY
approx 4.92m x 3.63m (approx 16'1" x 11'10")
LANDING
BEDROOM TWO
approx 4.46m x 4.27m (approx 14'7" x 14'0")
EN-SUITE SHOWER ROOM
approx 4.46m x 4.27m (approx 14'7" x 14'0")
BEDROOM THREE
approx 4.24m x 4.25m (approx 13'10" x 13'11")
EN-SUITE SHOWER ROOM
approx 2.34m x 1.02m (approx 7'8" x 3'4")
BEDROOM FIVE
approx 2.97m x 2.46m (approx 9'8" x 8'0")
EN-SUITE BATHROOM
approx 3.85m x 2.15m (approx 12'7" x 7'0")
BEDROOM FOUR
approx 3.89m x 3.54m (approx 12'9" x 11'7")
EN-SUITE SHOWER ROOM
approx 2.00m x 1.24m (approx 6'6" x 4'0")
GARAGE
approx 5.85m x 4.63m (approx 19'2" x 15'2")
SERVICES
Mains water, electricity, gas and drainage.
EXTRAS
All carpets, fitted floor coverings, blinds, and fitted appliances.
HEATING
Gas central heating.
GLAZING
Double glazing throughout.
COUNCIL TAX BAND
E
VIEWING
Strictly by appointment via Munro & Noble Property Shop - Telephone 01463 22 55 33.
ENTRY
By mutual agreement.
HOME REPORT
Home Report Valuation - £485,000
A full Home Report is available via Munro & Noble website.
Energy Efficiency and Environmental Impact

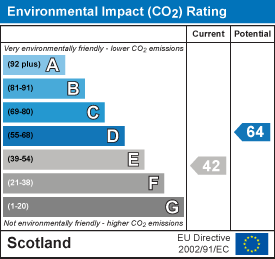
Although these particulars are thought to be materially correct their accuracy cannot be guaranteed and they do not form part of any contract.
Property data and search facilities supplied by www.vebra.com

